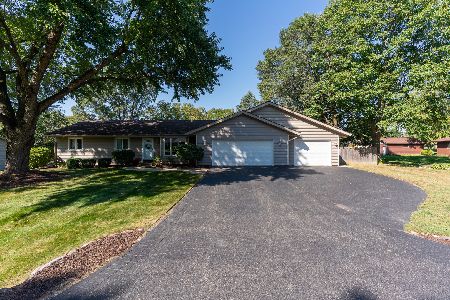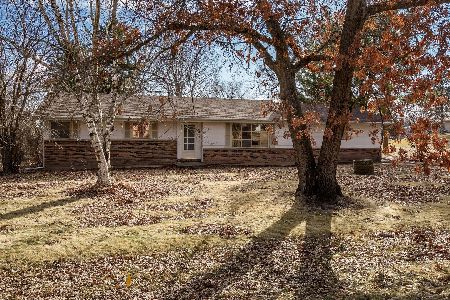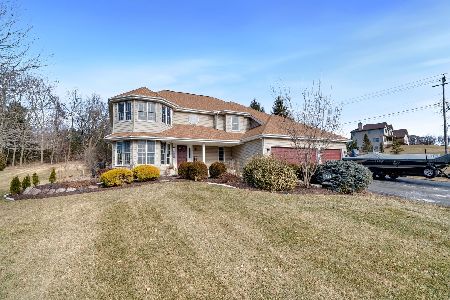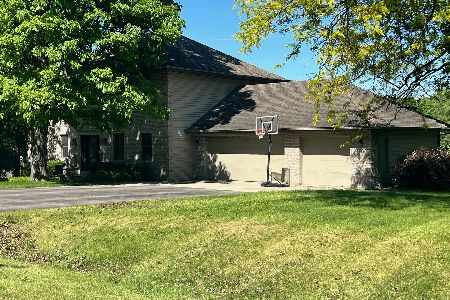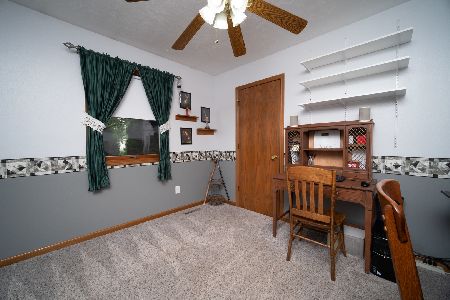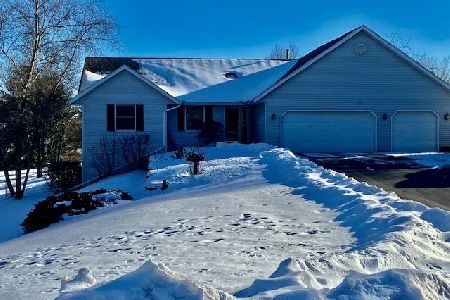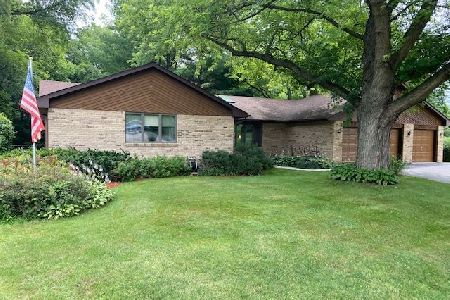8468 Winnebago Lane, Byron, Illinois 61010
$272,500
|
Sold
|
|
| Status: | Closed |
| Sqft: | 2,400 |
| Cost/Sqft: | $115 |
| Beds: | 4 |
| Baths: | 3 |
| Year Built: | 1990 |
| Property Taxes: | $5,922 |
| Days On Market: | 1776 |
| Lot Size: | 1,06 |
Description
Take a look at this spacious two story home on a one acre wooded lot in Byron Hills. This comfortable family home has 3,000 square feet of finished living space with 4 bedrooms, 2. 5 bathrooms and a walkout basement with a family room and bonus room. The kitchen is the heart of a home and this kitchen has it all. Featuring a large eating area with sliding glass doors to the deck as well as a breakfast bar for extra seating or grabbing a quick cup of coffee, this kitchen will suit all your family's needs. With newer stainless steel appliances, Corian solid surface countertops, and a built in kitchen workstation with plenty of drawers and storage space, this will be the gathering place for your whole family. Just off the kitchen you will find a family room complete with a cozy wood burning fireplace and sliding glass doors leading to another deck. The main level also includes a formal living room and formal dining room for all your entertaining needs. Upstairs are four good sized bedrooms, including a master bedroom suite with vaulted ceiling and private full bath with a double vanity, whirlpool tub and separate shower, and a roomy walk-in closet. In the walk out basement there is a large family room with sliding doors to the backyard and patio. The basement also has a bonus room that would make a great fifth bedroom, den, office, sewing room or workout room. You'll have tons of storage in the rest of the basement, and it is roughed in for a bathroom. The home features a convenient central vacuum system, newer windows, newer high efficiency furnace, water heater and central air. Enjoy the beautiful views and great location on a 1.06 acre wooded lot in Byron Hills. See it today!
Property Specifics
| Single Family | |
| — | |
| — | |
| 1990 | |
| Full,Walkout | |
| — | |
| No | |
| 1.06 |
| Ogle | |
| — | |
| — / Not Applicable | |
| None | |
| Public | |
| Septic-Private | |
| 11058730 | |
| 05302270030000 |
Property History
| DATE: | EVENT: | PRICE: | SOURCE: |
|---|---|---|---|
| 15 Jun, 2021 | Sold | $272,500 | MRED MLS |
| 9 May, 2021 | Under contract | $274,900 | MRED MLS |
| — | Last price change | $279,900 | MRED MLS |
| 19 Apr, 2021 | Listed for sale | $279,900 | MRED MLS |
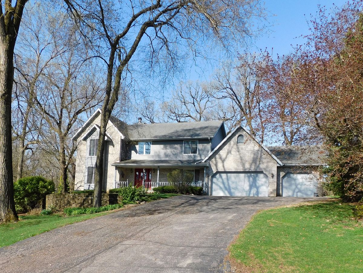
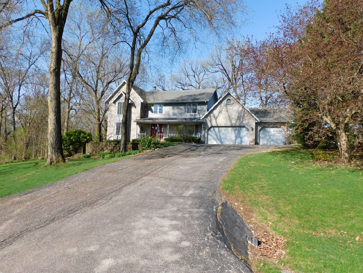
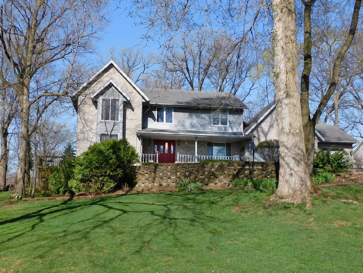
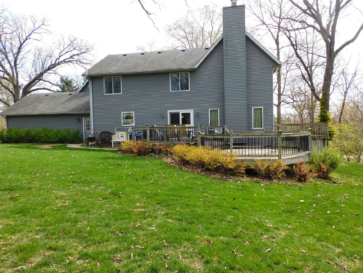
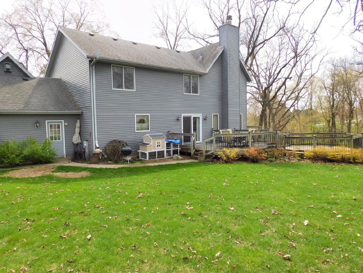
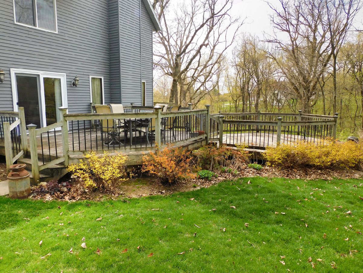
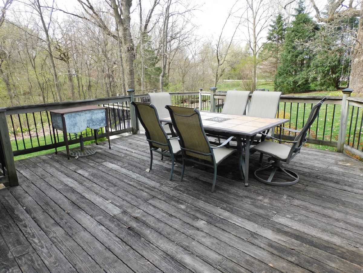
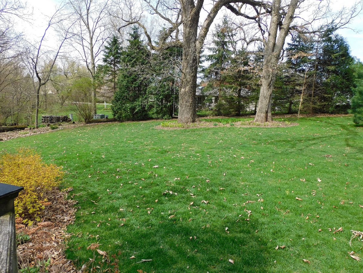
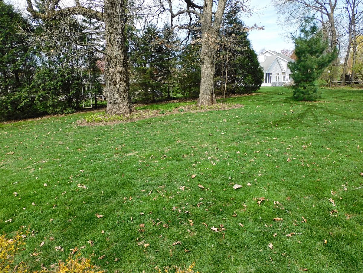
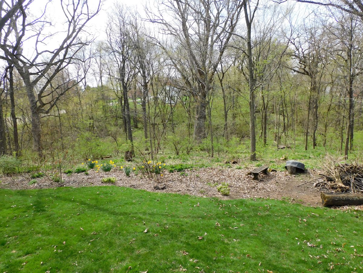
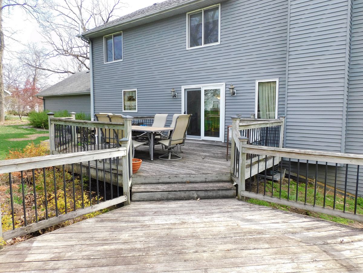
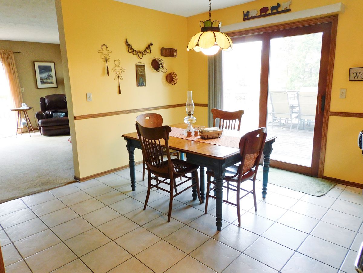
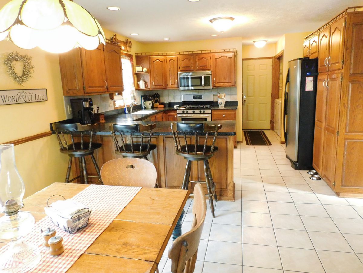
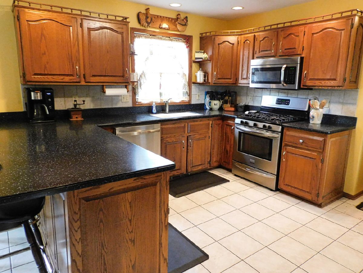
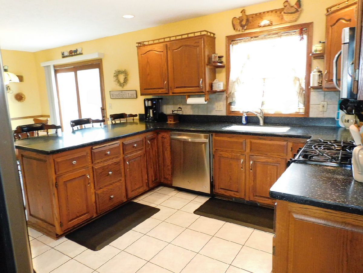
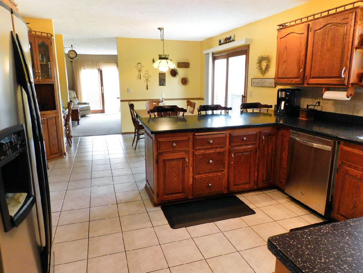
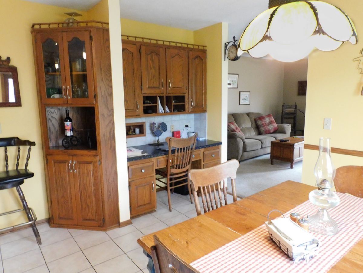
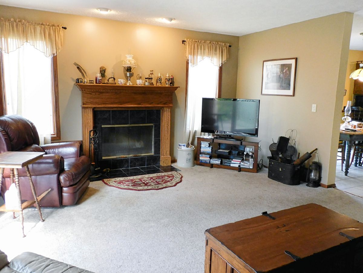
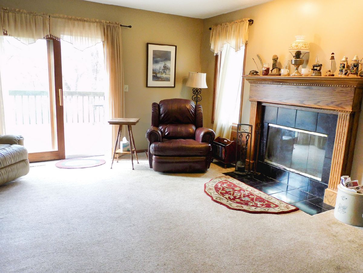
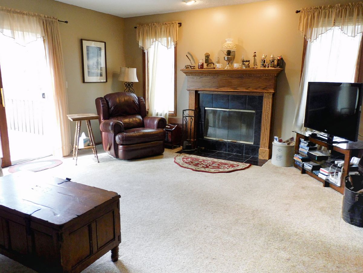
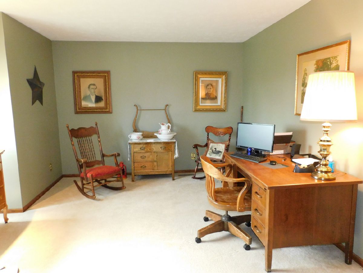
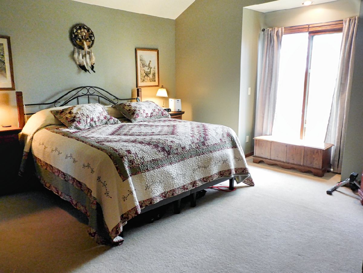
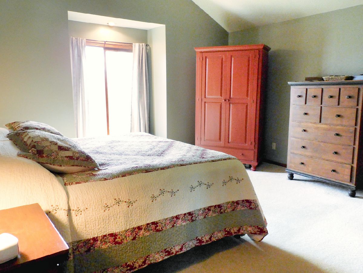
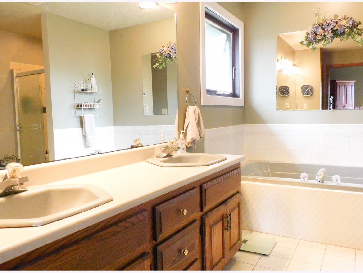
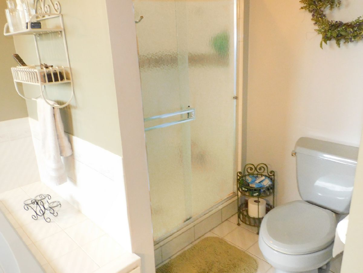
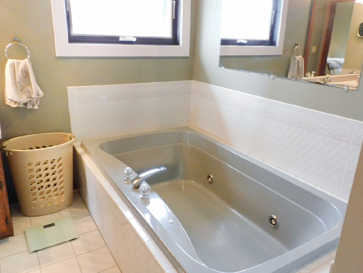
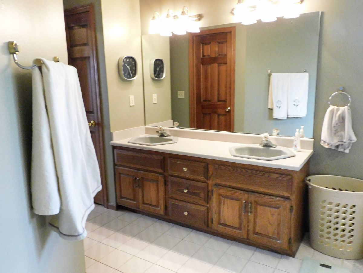
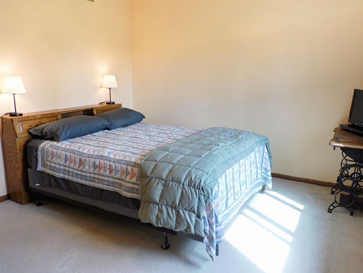
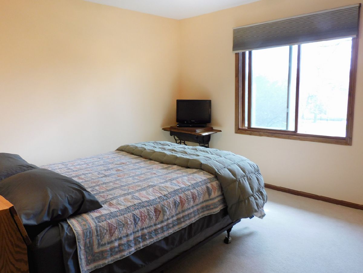
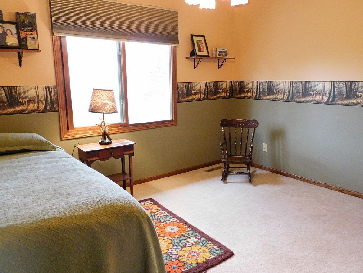
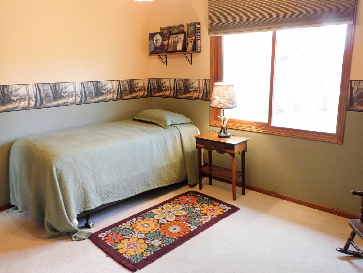
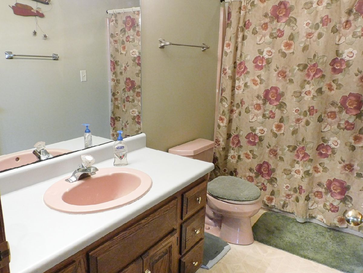
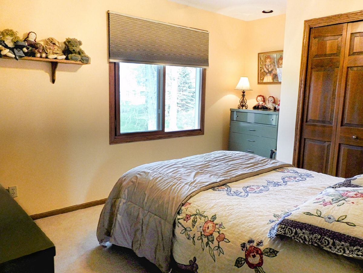
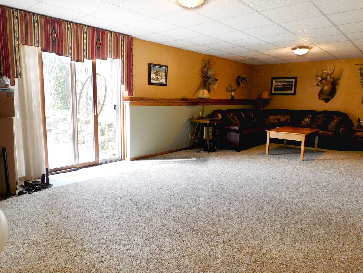
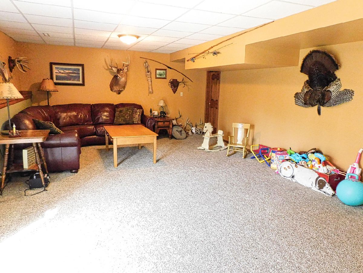
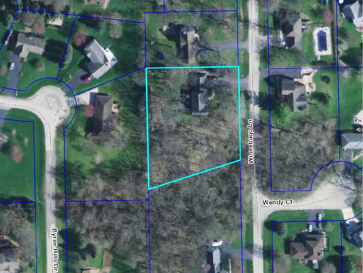
Room Specifics
Total Bedrooms: 4
Bedrooms Above Ground: 4
Bedrooms Below Ground: 0
Dimensions: —
Floor Type: —
Dimensions: —
Floor Type: —
Dimensions: —
Floor Type: —
Full Bathrooms: 3
Bathroom Amenities: Whirlpool,Separate Shower,Double Sink
Bathroom in Basement: 0
Rooms: Bonus Room,Family Room
Basement Description: Partially Finished,Exterior Access,Bathroom Rough-In,Rec/Family Area,Sleeping Area,Storage Space
Other Specifics
| 3 | |
| — | |
| Asphalt | |
| Balcony, Deck, Patio, Fire Pit | |
| Wooded,Mature Trees | |
| 200X202X209X262 | |
| — | |
| Full | |
| First Floor Laundry, Walk-In Closet(s), Separate Dining Room | |
| Range, Microwave, Dishwasher, Refrigerator, Stainless Steel Appliance(s), Gas Oven | |
| Not in DB | |
| — | |
| — | |
| — | |
| Wood Burning, Gas Starter |
Tax History
| Year | Property Taxes |
|---|---|
| 2021 | $5,922 |
Contact Agent
Nearby Similar Homes
Nearby Sold Comparables
Contact Agent
Listing Provided By
Bird Realty

