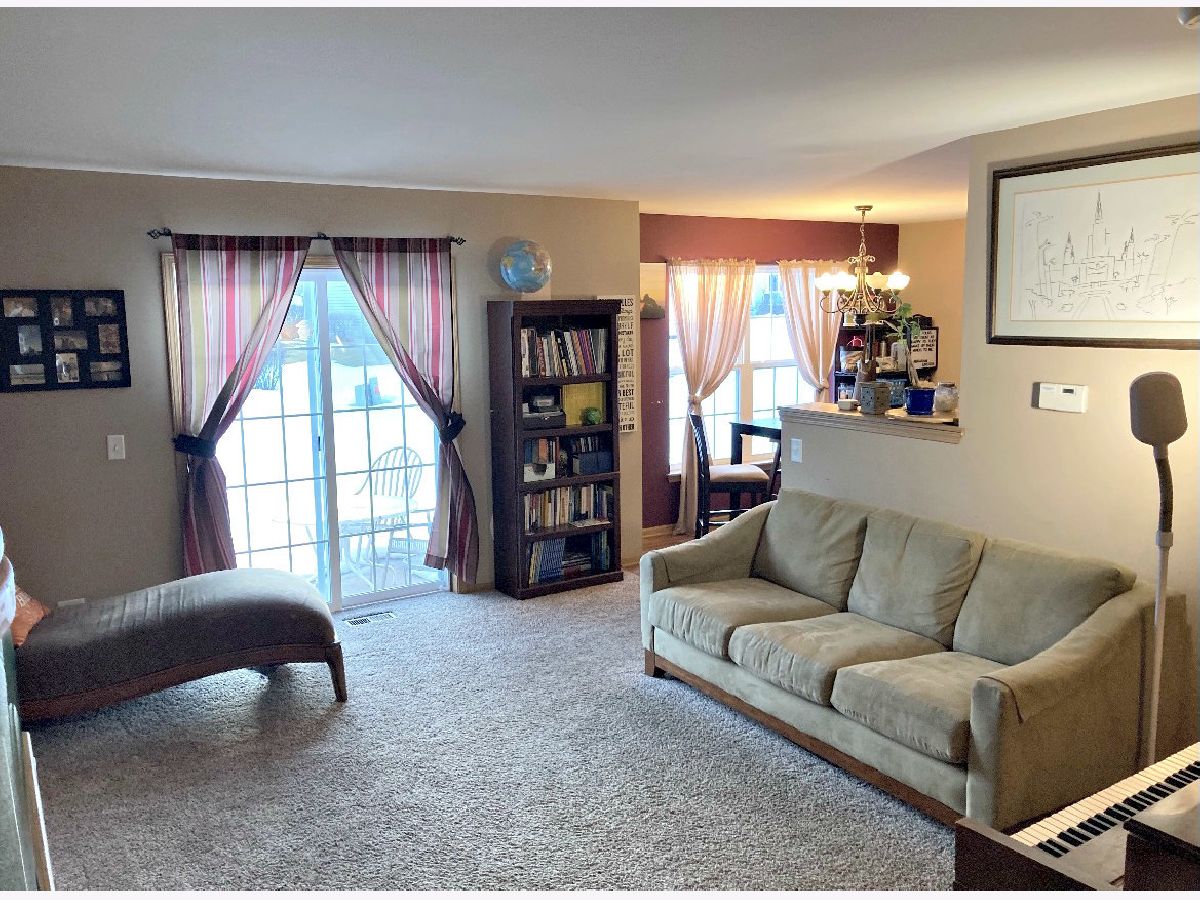847 Duvall Drive, Woodstock, Illinois 60098
$206,000
|
Sold
|
|
| Status: | Closed |
| Sqft: | 1,448 |
| Cost/Sqft: | $137 |
| Beds: | 3 |
| Baths: | 3 |
| Year Built: | 1998 |
| Property Taxes: | $4,870 |
| Days On Market: | 1790 |
| Lot Size: | 0,00 |
Description
$5,000 Decorating Allowance credit included! One of the BEST BLOCKS in Woodstock - this cul-de-sac neighborhood is on the edge of Woodstock's largest - Emricson Park. Full of walking trails, front seat tickets to fireworks & festivals, this location has it all! THREE full bedrooms - VAULTED ceiling in the Master Suite and a FINISHED Lower Level allows you to spread out & hobby up! 2nd floor laundry makes perfect sense here, too! Updates along the way include a 2020 microwave, 2015 dishwasher, fridge & stove. This home is within walking distance to the historic Woodstock Square, Library, and schools. Current tenant wouldn't mind staying a couple more years, too!
Property Specifics
| Condos/Townhomes | |
| 2 | |
| — | |
| 1998 | |
| Full | |
| ABBEY | |
| No | |
| — |
| Mc Henry | |
| Highlands On The Park | |
| 165 / Monthly | |
| Insurance,Exterior Maintenance,Lawn Care,Snow Removal | |
| Public | |
| Public Sewer | |
| 11010923 | |
| 1307180024 |
Nearby Schools
| NAME: | DISTRICT: | DISTANCE: | |
|---|---|---|---|
|
Grade School
Westwood Elementary School |
200 | — | |
|
Middle School
Creekside Middle School |
200 | Not in DB | |
|
High School
Woodstock High School |
200 | Not in DB | |
Property History
| DATE: | EVENT: | PRICE: | SOURCE: |
|---|---|---|---|
| 10 May, 2021 | Sold | $206,000 | MRED MLS |
| 11 Apr, 2021 | Under contract | $199,000 | MRED MLS |
| — | Last price change | $199,900 | MRED MLS |
| 4 Mar, 2021 | Listed for sale | $199,900 | MRED MLS |





















Room Specifics
Total Bedrooms: 3
Bedrooms Above Ground: 3
Bedrooms Below Ground: 0
Dimensions: —
Floor Type: Carpet
Dimensions: —
Floor Type: Carpet
Full Bathrooms: 3
Bathroom Amenities: —
Bathroom in Basement: 0
Rooms: Eating Area
Basement Description: Finished
Other Specifics
| 2 | |
| Concrete Perimeter | |
| Asphalt | |
| Patio | |
| Landscaped | |
| 26 X 72 X 25 X 82 | |
| — | |
| Full | |
| Vaulted/Cathedral Ceilings, Second Floor Laundry, Laundry Hook-Up in Unit, Storage, Walk-In Closet(s), Ceiling - 9 Foot, Open Floorplan | |
| Range, Microwave, Dishwasher, Refrigerator, Washer, Dryer, Disposal | |
| Not in DB | |
| — | |
| — | |
| — | |
| — |
Tax History
| Year | Property Taxes |
|---|---|
| 2021 | $4,870 |
Contact Agent
Nearby Similar Homes
Nearby Sold Comparables
Contact Agent
Listing Provided By
Keefe Real Estate Inc




