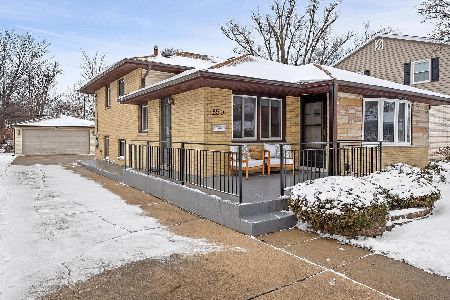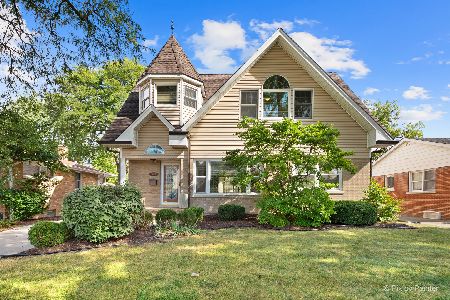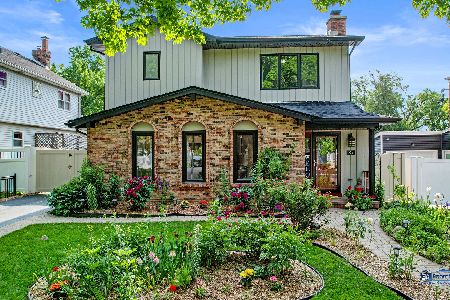847 Fairfield Avenue, Elmhurst, Illinois 60126
$461,500
|
Sold
|
|
| Status: | Closed |
| Sqft: | 1,164 |
| Cost/Sqft: | $403 |
| Beds: | 3 |
| Baths: | 2 |
| Year Built: | 1955 |
| Property Taxes: | $6,198 |
| Days On Market: | 2484 |
| Lot Size: | 0,16 |
Description
This open floor plan single family home in Elmhurst was recently remodeled and move in ready! Large chef's kitchen with stainless steel appliances, high end black matrix leather granite counters and breakfast bar. Home features hardwood floors througout, high end light fixtures and vaulted ceiling in living room. Spacious master bedroom and two additional bedrooms on main floor. Fully finished basement with large family room, 4th bedroom, 2nd full bath, office, laundry room and storage! Large backyard, over-sized two car garage and concrete back patio. Location can't be beat! Close to highway, shopping, restaurants and amenities!
Property Specifics
| Single Family | |
| — | |
| Ranch | |
| 1955 | |
| Full | |
| — | |
| No | |
| 0.16 |
| Du Page | |
| — | |
| 0 / Not Applicable | |
| None | |
| Public | |
| Public Sewer | |
| 10325511 | |
| 0614112005 |
Nearby Schools
| NAME: | DISTRICT: | DISTANCE: | |
|---|---|---|---|
|
Grade School
Jackson Elementary School |
205 | — | |
|
Middle School
Bryan Middle School |
205 | Not in DB | |
|
High School
York Community High School |
205 | Not in DB | |
Property History
| DATE: | EVENT: | PRICE: | SOURCE: |
|---|---|---|---|
| 26 Jan, 2017 | Sold | $430,000 | MRED MLS |
| 19 Dec, 2016 | Under contract | $439,800 | MRED MLS |
| — | Last price change | $439,900 | MRED MLS |
| 26 Oct, 2016 | Listed for sale | $499,999 | MRED MLS |
| 2 Aug, 2019 | Sold | $461,500 | MRED MLS |
| 20 Jun, 2019 | Under contract | $469,500 | MRED MLS |
| — | Last price change | $475,000 | MRED MLS |
| 30 Mar, 2019 | Listed for sale | $475,000 | MRED MLS |
Room Specifics
Total Bedrooms: 4
Bedrooms Above Ground: 3
Bedrooms Below Ground: 1
Dimensions: —
Floor Type: Hardwood
Dimensions: —
Floor Type: Hardwood
Dimensions: —
Floor Type: Carpet
Full Bathrooms: 2
Bathroom Amenities: Steam Shower
Bathroom in Basement: 1
Rooms: Office
Basement Description: Finished
Other Specifics
| 2 | |
| — | |
| — | |
| — | |
| — | |
| 50X139 | |
| — | |
| None | |
| Vaulted/Cathedral Ceilings, Hardwood Floors, First Floor Bedroom | |
| — | |
| Not in DB | |
| — | |
| — | |
| — | |
| — |
Tax History
| Year | Property Taxes |
|---|---|
| 2017 | $5,991 |
| 2019 | $6,198 |
Contact Agent
Nearby Similar Homes
Nearby Sold Comparables
Contact Agent
Listing Provided By
@properties











