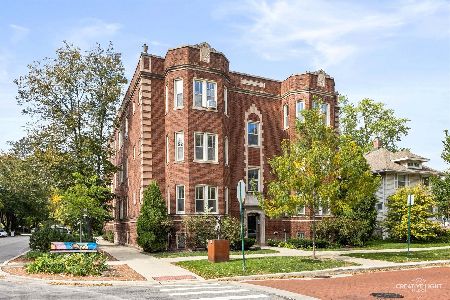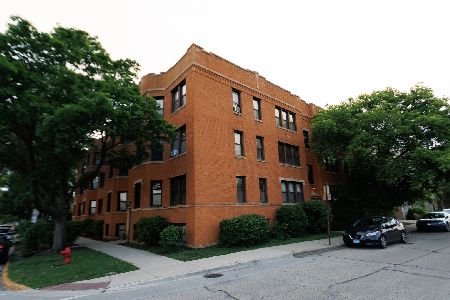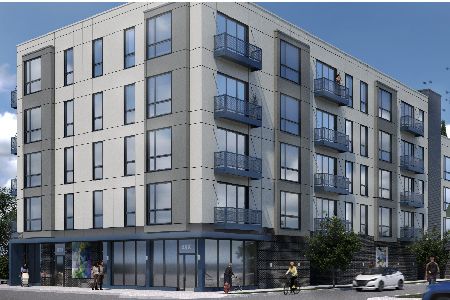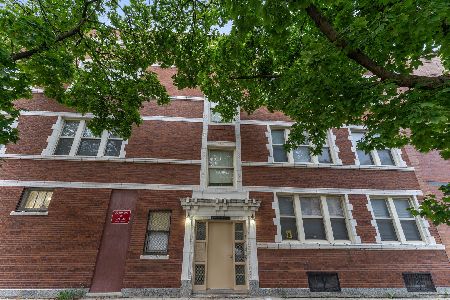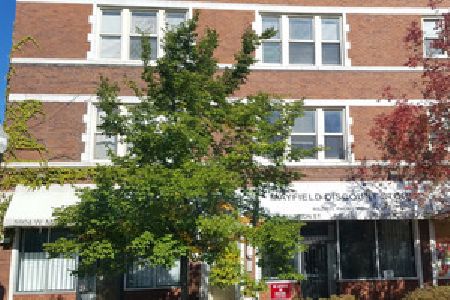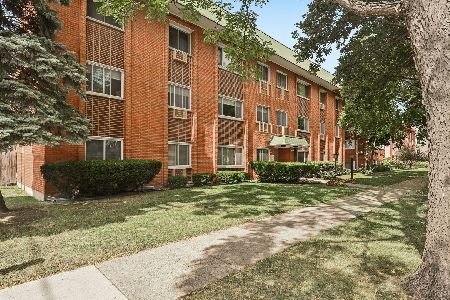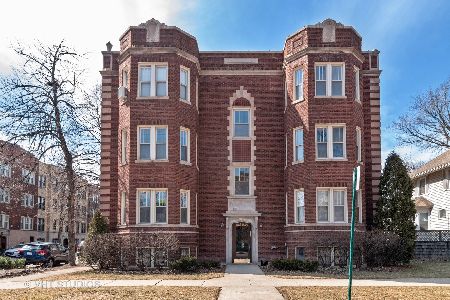847 Humphrey Avenue, Oak Park, Illinois 60304
$174,500
|
Sold
|
|
| Status: | Closed |
| Sqft: | 1,000 |
| Cost/Sqft: | $180 |
| Beds: | 2 |
| Baths: | 1 |
| Year Built: | 1923 |
| Property Taxes: | $4,880 |
| Days On Market: | 1766 |
| Lot Size: | 0,00 |
Description
Bright corner unit, freshly updated in the popular Arts District! You will be impressed with the spacious rooms and vintage detailing. Living room features a decorative fireplace flanked by built-in bookcases and stained glass windows. Adjoining sunroom makes a great seating area or office. Unit has replacement windows and has been freshly painted throughout. In-unit laundry is a HUGE plus. Chefs kitchen complete with granite countertops, 42" maple cabinets and large pantry. Separate dining room is large and features a beautiful chandelier. Bathroom is classic updated vintage with hexagon tile floor and white subway tile. Convenient parking in Village lot just 1/2 block away. Walk to the shops and restaurants in the Arts District as well as TOP NOTCH schools, library, parks, PLUS easy access to CTA Blue Line and expressway. Nothing to do but move in and enjoy!! **Currently there is no HO exemption on the taxes.
Property Specifics
| Condos/Townhomes | |
| 3 | |
| — | |
| 1923 | |
| None | |
| — | |
| No | |
| — |
| Cook | |
| — | |
| 367 / Monthly | |
| Heat,Water,Gas,Insurance,Exterior Maintenance,Lawn Care,Scavenger,Snow Removal | |
| Lake Michigan | |
| Public Sewer | |
| 10993004 | |
| 16171300301011 |
Nearby Schools
| NAME: | DISTRICT: | DISTANCE: | |
|---|---|---|---|
|
Grade School
Irving Elementary School |
97 | — | |
|
Middle School
Percy Julian Middle School |
97 | Not in DB | |
|
High School
Oak Park & River Forest High Sch |
200 | Not in DB | |
Property History
| DATE: | EVENT: | PRICE: | SOURCE: |
|---|---|---|---|
| 26 Mar, 2021 | Sold | $174,500 | MRED MLS |
| 15 Feb, 2021 | Under contract | $179,900 | MRED MLS |
| 11 Feb, 2021 | Listed for sale | $179,900 | MRED MLS |
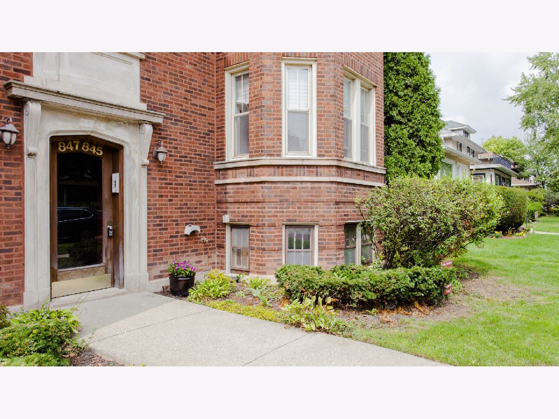
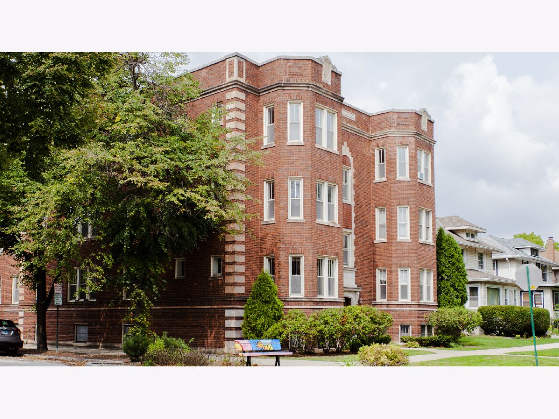
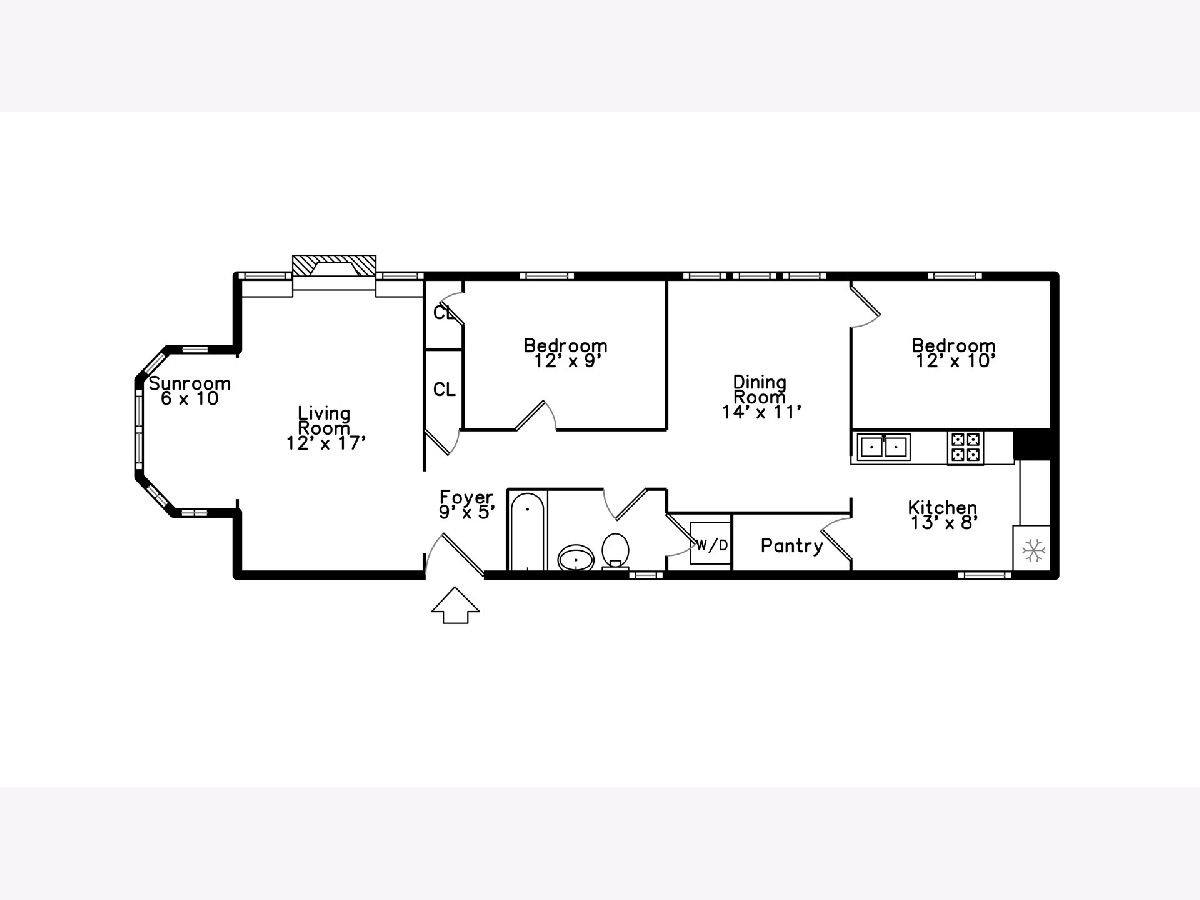
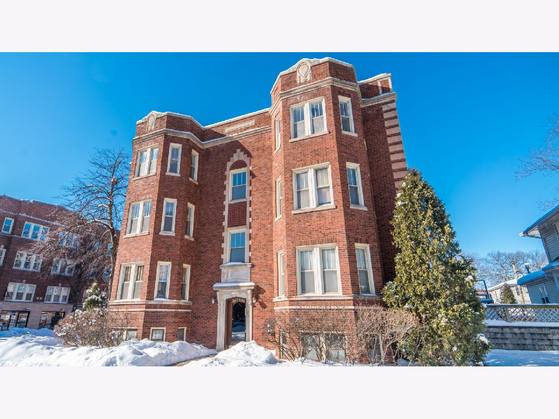
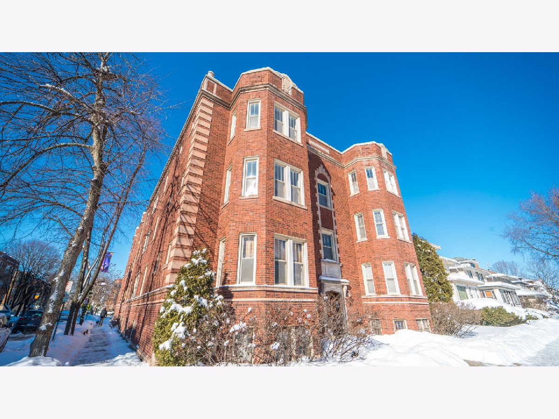
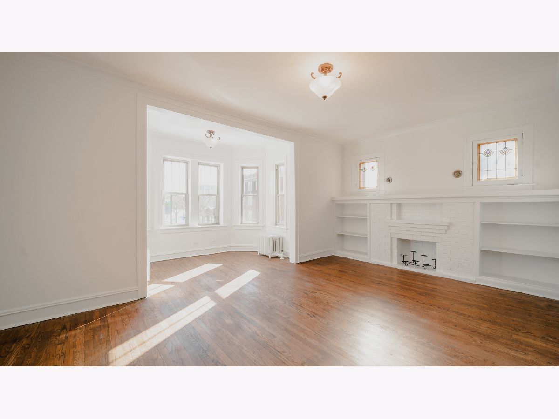
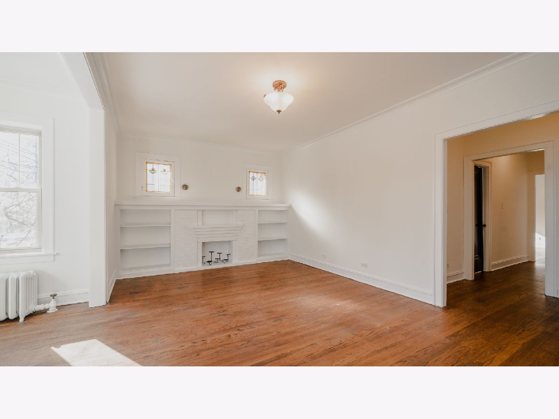
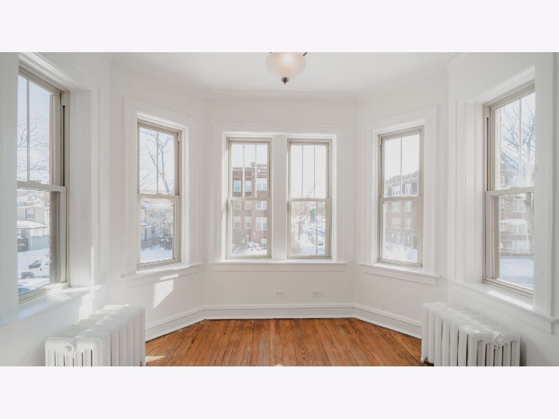
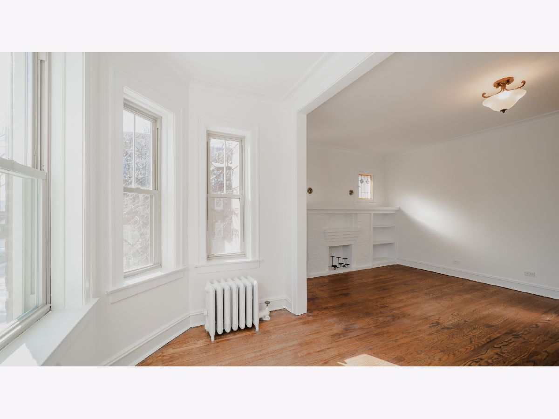
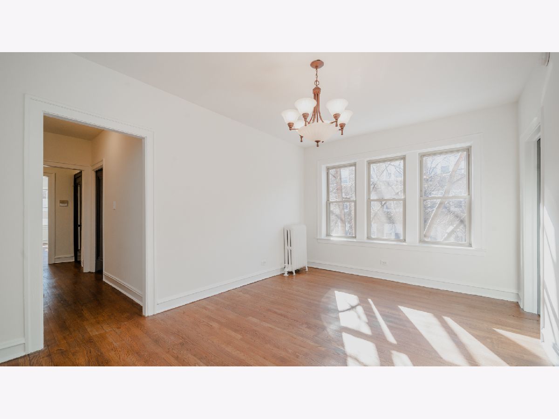
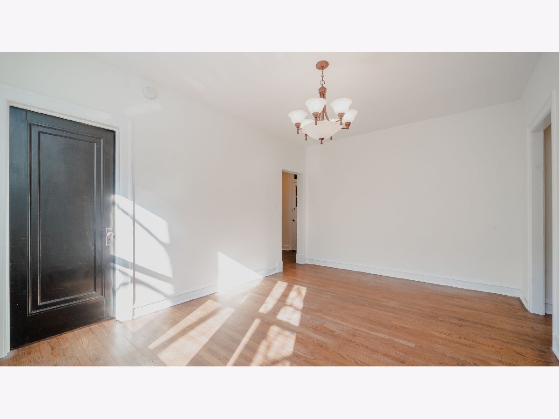
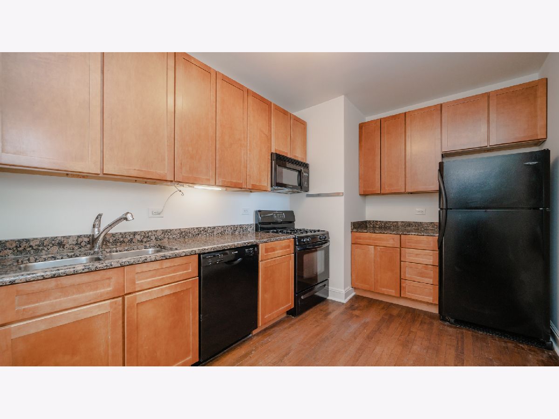
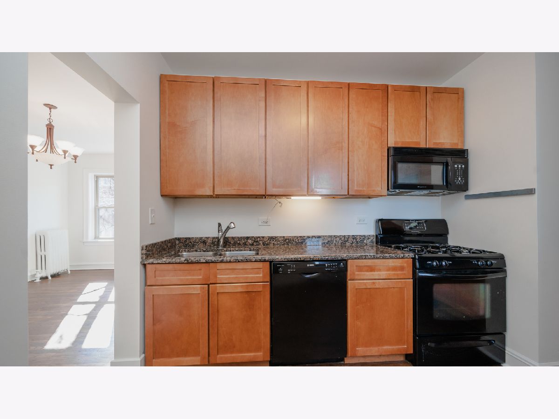
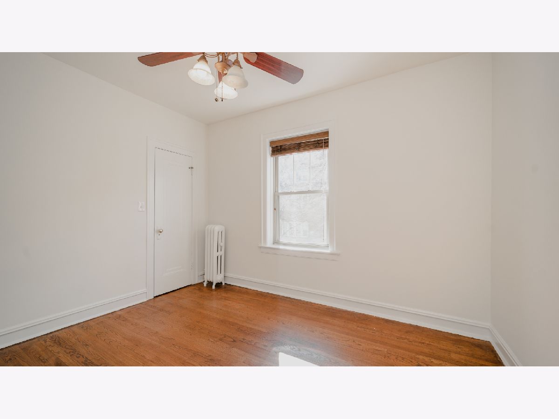
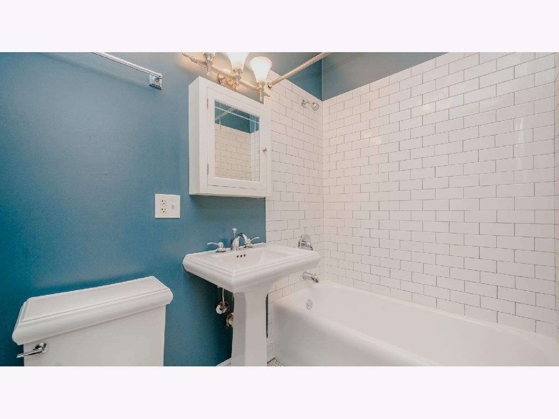
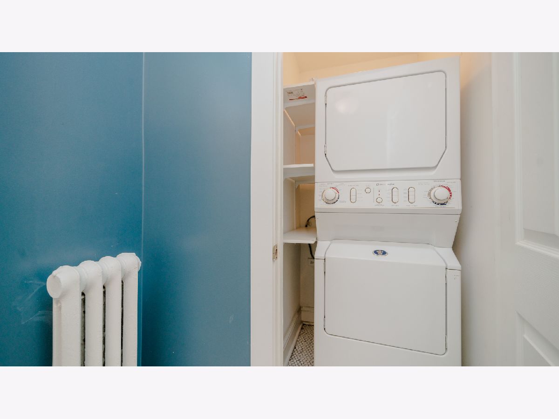
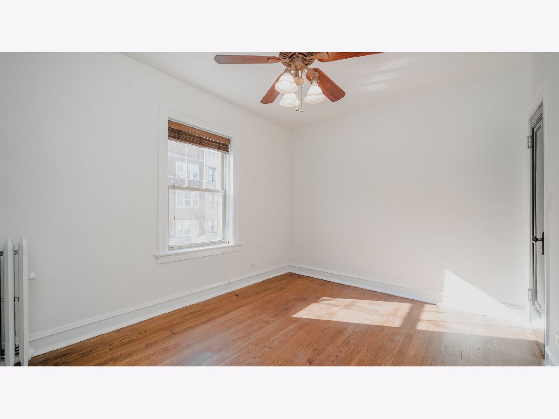
Room Specifics
Total Bedrooms: 2
Bedrooms Above Ground: 2
Bedrooms Below Ground: 0
Dimensions: —
Floor Type: Hardwood
Full Bathrooms: 1
Bathroom Amenities: —
Bathroom in Basement: 0
Rooms: Sun Room
Basement Description: None
Other Specifics
| — | |
| — | |
| — | |
| Storms/Screens | |
| — | |
| CONDO | |
| — | |
| None | |
| Hardwood Floors, Laundry Hook-Up in Unit, Storage, Historic/Period Mlwk, Separate Dining Room | |
| Range, Microwave, Dishwasher, Refrigerator, Washer, Dryer | |
| Not in DB | |
| — | |
| — | |
| Storage | |
| — |
Tax History
| Year | Property Taxes |
|---|---|
| 2021 | $4,880 |
Contact Agent
Nearby Similar Homes
Nearby Sold Comparables
Contact Agent
Listing Provided By
Gullo & Associates

