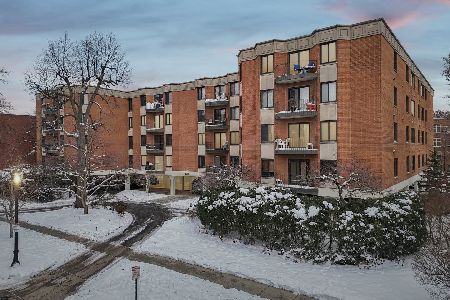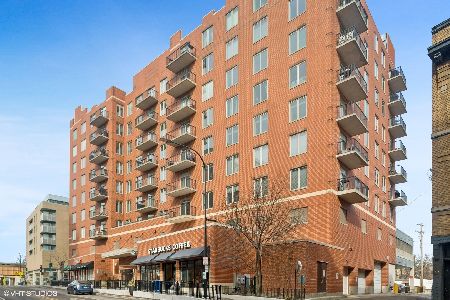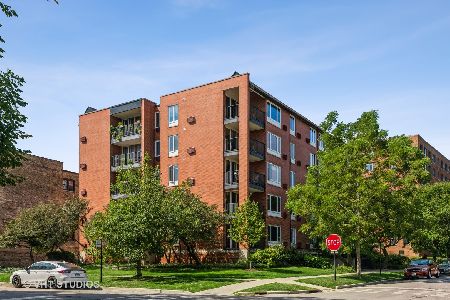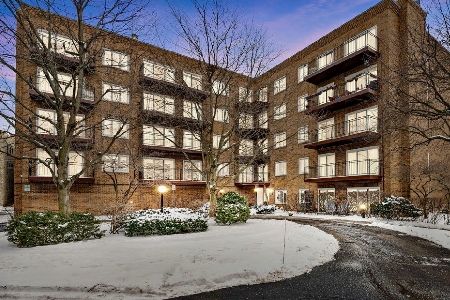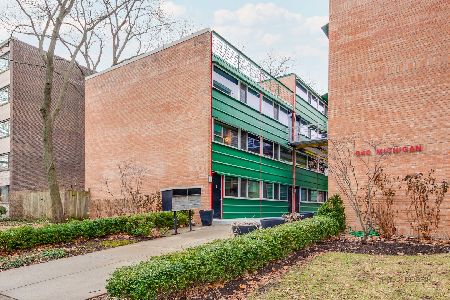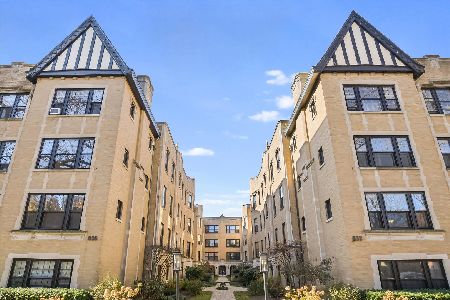847 Judson Avenue, Evanston, Illinois 60202
$265,000
|
Sold
|
|
| Status: | Closed |
| Sqft: | 0 |
| Cost/Sqft: | — |
| Beds: | 3 |
| Baths: | 1 |
| Year Built: | 1904 |
| Property Taxes: | $5,622 |
| Days On Market: | 2036 |
| Lot Size: | 0,00 |
Description
Bright and airy 3 bedroom 1 bathroom condo in the perfect location. Open concept living area is perfect for a large entertaining area or can double as a living room and office. A large dining room and spacious kitchen with stainless steel appliances are perfect for hosting family and friends. The three bedrooms are down the hall from the living area offering plenty of space and privacy. In-unit laundry and storage in the basement! Hardwood floors throughout, fresh paint and lots of big windows really make this home pop. Deck off the kitchen allows for fresh air and outside eating. This condo sits in the perfect location minutes to the CTA, Metra, restaruants, shops and only 4-5 blocks from the lakefront. You don't want to miss this one!
Property Specifics
| Condos/Townhomes | |
| 3 | |
| — | |
| 1904 | |
| None | |
| — | |
| No | |
| — |
| Cook | |
| Roycroft | |
| 424 / Monthly | |
| Parking,Other | |
| Lake Michigan,Public | |
| Public Sewer | |
| 10768799 | |
| 11194030201018 |
Nearby Schools
| NAME: | DISTRICT: | DISTANCE: | |
|---|---|---|---|
|
Grade School
Lincoln Elementary School |
65 | — | |
|
Middle School
Nichols Middle School |
65 | Not in DB | |
|
High School
Evanston Twp High School |
202 | Not in DB | |
Property History
| DATE: | EVENT: | PRICE: | SOURCE: |
|---|---|---|---|
| 23 Nov, 2009 | Sold | $256,000 | MRED MLS |
| 27 Oct, 2009 | Under contract | $269,900 | MRED MLS |
| 15 Oct, 2009 | Listed for sale | $269,900 | MRED MLS |
| 18 May, 2018 | Sold | $260,000 | MRED MLS |
| 15 Mar, 2018 | Under contract | $265,000 | MRED MLS |
| — | Last price change | $275,000 | MRED MLS |
| 14 Sep, 2017 | Listed for sale | $289,000 | MRED MLS |
| 30 Sep, 2020 | Sold | $265,000 | MRED MLS |
| 14 Aug, 2020 | Under contract | $275,000 | MRED MLS |
| 9 Jul, 2020 | Listed for sale | $275,000 | MRED MLS |




















Room Specifics
Total Bedrooms: 3
Bedrooms Above Ground: 3
Bedrooms Below Ground: 0
Dimensions: —
Floor Type: Hardwood
Dimensions: —
Floor Type: Hardwood
Full Bathrooms: 1
Bathroom Amenities: —
Bathroom in Basement: 0
Rooms: No additional rooms
Basement Description: None
Other Specifics
| — | |
| Concrete Perimeter | |
| — | |
| Deck, End Unit | |
| Common Grounds,Corner Lot | |
| COMMON | |
| — | |
| None | |
| Hardwood Floors, Laundry Hook-Up in Unit | |
| Range, Microwave, Dishwasher, Refrigerator, Washer, Dryer, Disposal, Stainless Steel Appliance(s) | |
| Not in DB | |
| — | |
| — | |
| Storage | |
| Decorative |
Tax History
| Year | Property Taxes |
|---|---|
| 2009 | $5,090 |
| 2018 | $4,145 |
| 2020 | $5,622 |
Contact Agent
Nearby Similar Homes
Nearby Sold Comparables
Contact Agent
Listing Provided By
Redfin Corporation

