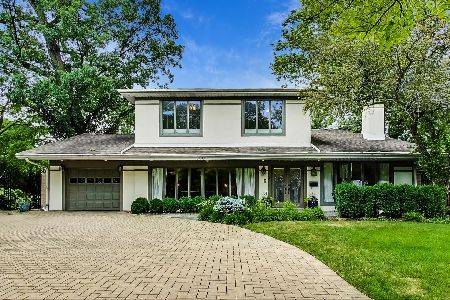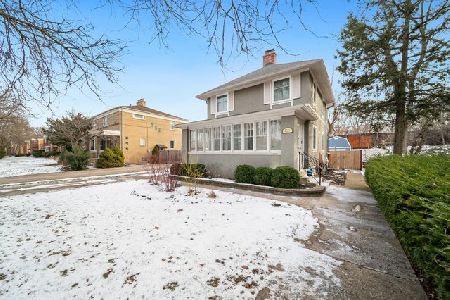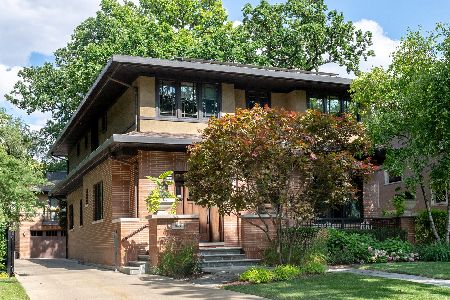847 Keystone Avenue, River Forest, Illinois 60305
$1,049,000
|
Sold
|
|
| Status: | Closed |
| Sqft: | 3,673 |
| Cost/Sqft: | $299 |
| Beds: | 5 |
| Baths: | 4 |
| Year Built: | 1909 |
| Property Taxes: | $15,067 |
| Days On Market: | 2902 |
| Lot Size: | 0,00 |
Description
847 Keystone will amaze you! It has all of the charm & character expected in a vintage farmhouse with all of the modern upgrades desired for today's living & entertaining! Easy commute & walk to the train. Enjoy the privacy, tree canopy & natural light from being on a secluded corner lot. Once inside, experience the rooms upon rooms of gracious living spaces. The family room addition is dramatic & top quality, giving you the open concept & wonderful flow of indoor & outdoor living on the first floor. The 2nd & 3rd floors offer 5 bedrooms, 2 full bathrooms & an office. Top of the line thoughtful finishes throughout. The finished basement, boasts a full bathroom with steam shower. All of the plumbing & electrical have been updated. A new roof in 2017 & a new garage in 2015. The list of upgrades & renovation projects is long! The heavy lifting is done! Come see this fantastic home & become part of a special neighborhood! CLICK the VIRTUAL TOUR link to see the interactive floor plans!
Property Specifics
| Single Family | |
| — | |
| Farmhouse | |
| 1909 | |
| Full | |
| — | |
| No | |
| — |
| Cook | |
| — | |
| 0 / Not Applicable | |
| None | |
| Public | |
| Public Sewer | |
| 09816194 | |
| 15013190010000 |
Nearby Schools
| NAME: | DISTRICT: | DISTANCE: | |
|---|---|---|---|
|
Grade School
Willard Elementary School |
90 | — | |
|
Middle School
Roosevelt School |
90 | Not in DB | |
|
High School
Oak Park & River Forest High Sch |
200 | Not in DB | |
Property History
| DATE: | EVENT: | PRICE: | SOURCE: |
|---|---|---|---|
| 14 Jun, 2018 | Sold | $1,049,000 | MRED MLS |
| 17 Mar, 2018 | Under contract | $1,099,000 | MRED MLS |
| — | Last price change | $1,149,000 | MRED MLS |
| 10 Feb, 2018 | Listed for sale | $1,149,000 | MRED MLS |
Room Specifics
Total Bedrooms: 5
Bedrooms Above Ground: 5
Bedrooms Below Ground: 0
Dimensions: —
Floor Type: Hardwood
Dimensions: —
Floor Type: Hardwood
Dimensions: —
Floor Type: Carpet
Dimensions: —
Floor Type: —
Full Bathrooms: 4
Bathroom Amenities: Separate Shower
Bathroom in Basement: 1
Rooms: Bedroom 5,Office,Recreation Room,Play Room,Sitting Room,Storage,Deck,Enclosed Porch
Basement Description: Finished,Exterior Access
Other Specifics
| 2.5 | |
| — | |
| Concrete | |
| Deck, Porch, Brick Paver Patio, Storms/Screens | |
| Corner Lot,Fenced Yard,Landscaped | |
| 46 X 179 | |
| Finished,Full,Interior Stair | |
| Full | |
| Vaulted/Cathedral Ceilings, Skylight(s), Sauna/Steam Room, Hardwood Floors, Heated Floors | |
| Range, Microwave, Dishwasher, Refrigerator, Washer, Dryer, Disposal, Stainless Steel Appliance(s), Range Hood | |
| Not in DB | |
| Tennis Courts, Sidewalks, Street Lights, Street Paved | |
| — | |
| — | |
| Gas Log |
Tax History
| Year | Property Taxes |
|---|---|
| 2018 | $15,067 |
Contact Agent
Nearby Similar Homes
Nearby Sold Comparables
Contact Agent
Listing Provided By
Baird & Warner, Inc.









