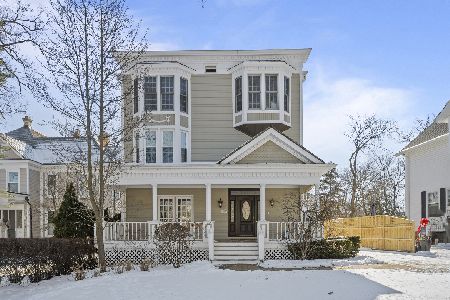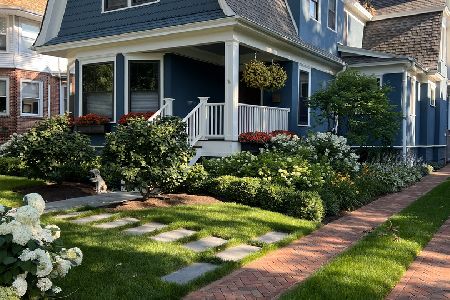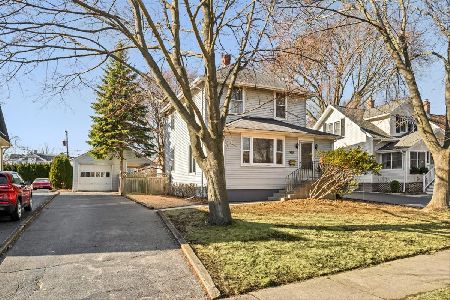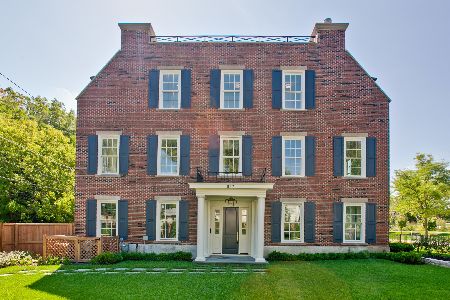847 Mckinley Road, Lake Forest, Illinois 60045
$1,470,000
|
Sold
|
|
| Status: | Closed |
| Sqft: | 3,900 |
| Cost/Sqft: | $383 |
| Beds: | 2 |
| Baths: | 5 |
| Year Built: | 2018 |
| Property Taxes: | $21,852 |
| Days On Market: | 1625 |
| Lot Size: | 0,16 |
Description
Live in this, newer construction, downtown, east Lake Forest home with an elevator to all 4 levels! Sunlight fills this beautiful home built in 2018 by Taris Real Estate & designed by architect Austin DePree of Northworks. Find perfect balance as you enter this residence w/ 9' to 10' ceilings, hardwood flooring, sophisticated millwork throughout, an elevator servicing all 4 finished floors, & 3 fireplaces. The handsome brick exterior is inspired by classic architecture. The refined white kitchen features include: Wolf, Subzero, and Miele appliances, quartz countertops, custom milled cabinetry & windows in every direction. There are two laundry areas, one on the 3rd floor and one on the lower level. Enjoy entertaining in the expansive first-floor screened porch or gorgeous rooftop terrace overlooking the town. Craig Bergman designed the grounds with a lovely courtyard & private brick patio. An attached 2 car garage with generous guest parking on the premises completes the property. The home has an association that includes lawn care and snow removal. Step outside of this remarkable home and you are in the heart of town, close to Market Square, restaurants, shopping, and train. Owners have architectural plans for enhancing the screened-in porch into an all-season sunroom. This is a wonderful alternative to condo living with the ability to have multiple outside patio areas and gardens.
Property Specifics
| Single Family | |
| — | |
| — | |
| 2018 | |
| Partial | |
| — | |
| No | |
| 0.16 |
| Lake | |
| — | |
| 836 / Monthly | |
| Parking,Insurance,Lawn Care | |
| Lake Michigan,Public | |
| Public Sewer | |
| 11196169 | |
| 12283150400000 |
Nearby Schools
| NAME: | DISTRICT: | DISTANCE: | |
|---|---|---|---|
|
Grade School
Sheridan Elementary School |
67 | — | |
|
Middle School
Deer Path Middle School |
67 | Not in DB | |
|
High School
Lake Forest High School |
115 | Not in DB | |
Property History
| DATE: | EVENT: | PRICE: | SOURCE: |
|---|---|---|---|
| 10 May, 2021 | Sold | $1,420,000 | MRED MLS |
| 14 Mar, 2021 | Under contract | $1,495,000 | MRED MLS |
| 4 Feb, 2021 | Listed for sale | $1,495,000 | MRED MLS |
| 15 Dec, 2021 | Sold | $1,470,000 | MRED MLS |
| 28 Oct, 2021 | Under contract | $1,495,000 | MRED MLS |
| — | Last price change | $1,530,000 | MRED MLS |
| 20 Aug, 2021 | Listed for sale | $1,530,000 | MRED MLS |
| 1 Dec, 2025 | Sold | $2,075,000 | MRED MLS |
| 6 Oct, 2025 | Under contract | $2,295,000 | MRED MLS |
| — | Last price change | $2,350,000 | MRED MLS |
| 7 May, 2025 | Listed for sale | $2,450,000 | MRED MLS |
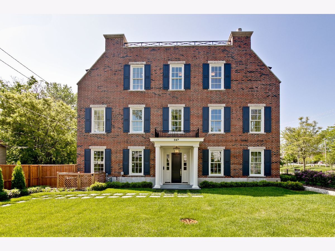
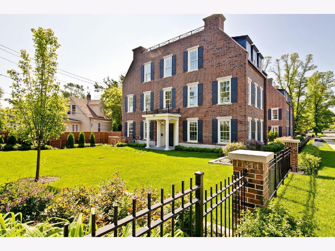
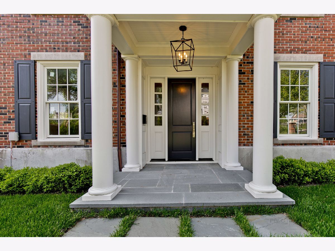
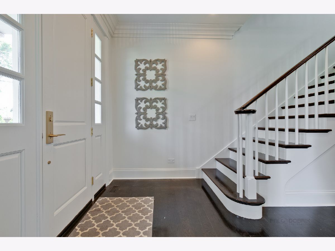
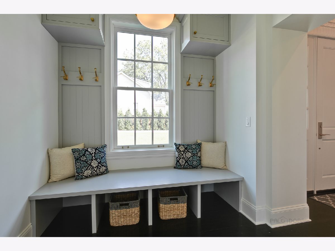
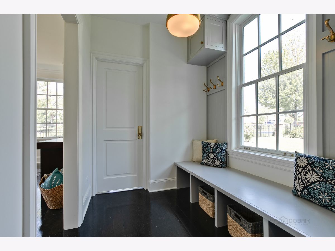
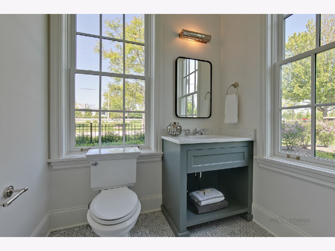
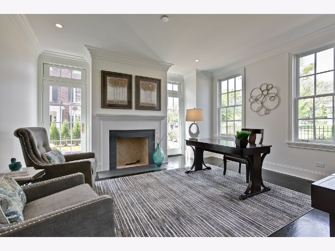
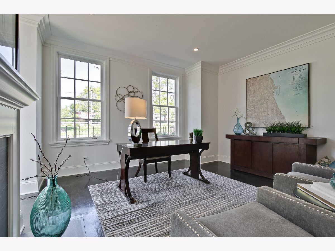
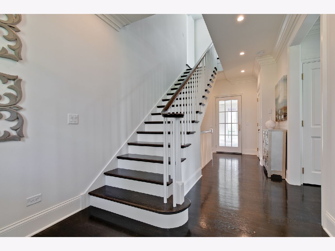
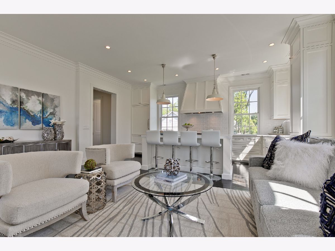
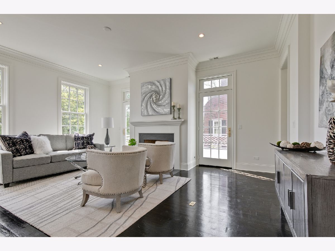
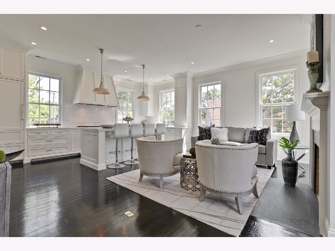
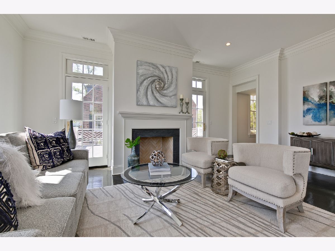
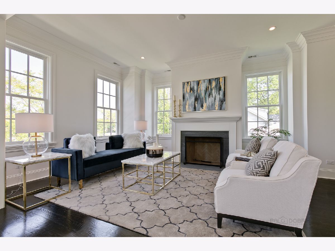
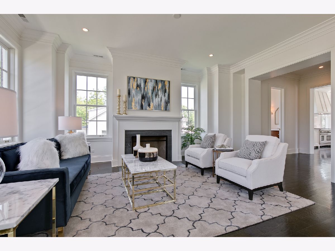
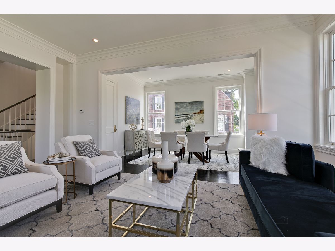
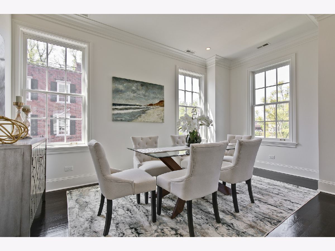
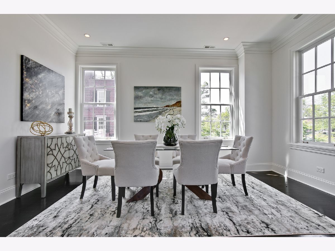
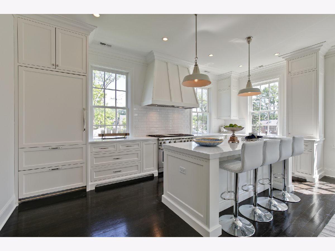
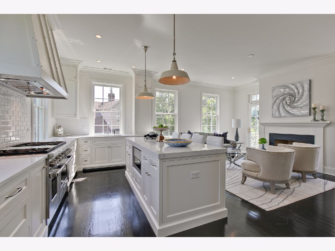
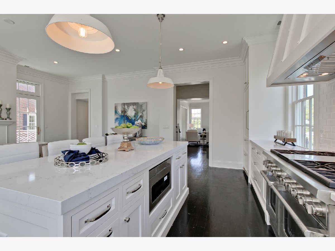
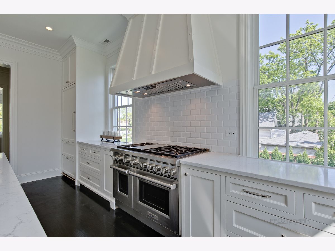
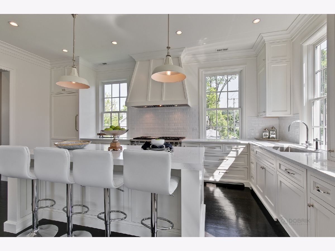
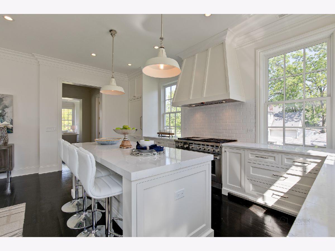
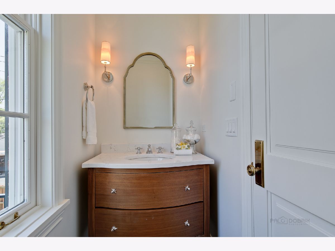
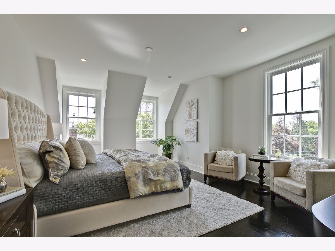
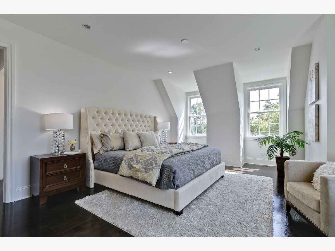
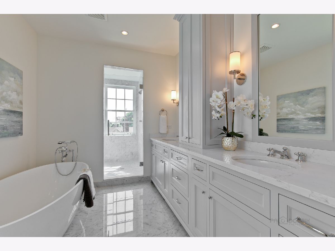
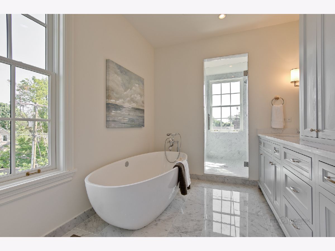
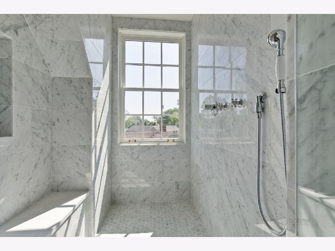
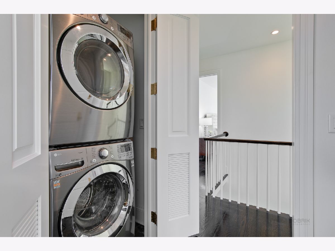
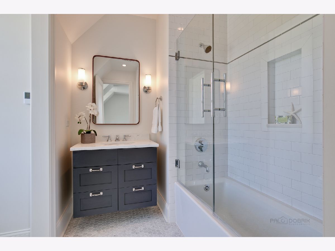
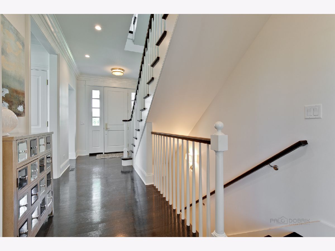
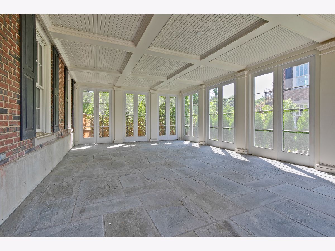
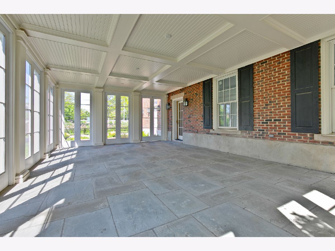
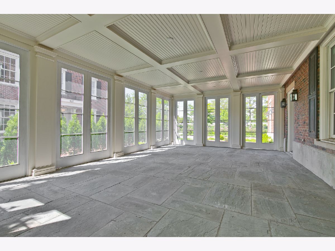
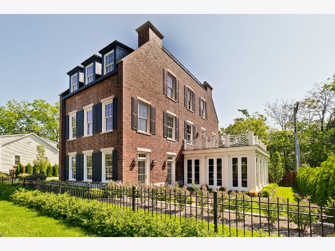
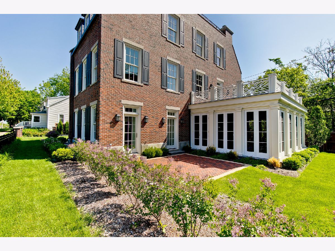
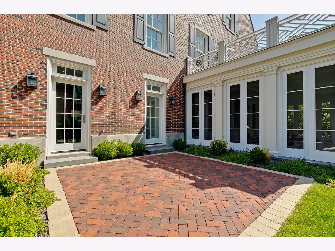
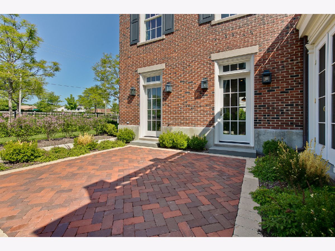
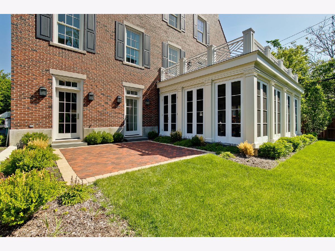
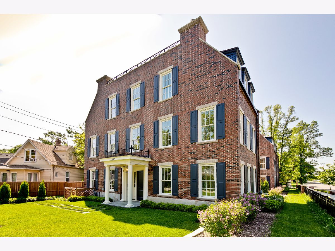
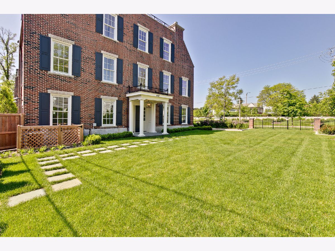
Room Specifics
Total Bedrooms: 3
Bedrooms Above Ground: 2
Bedrooms Below Ground: 1
Dimensions: —
Floor Type: Hardwood
Dimensions: —
Floor Type: Carpet
Full Bathrooms: 5
Bathroom Amenities: Separate Shower,Double Sink
Bathroom in Basement: 1
Rooms: Foyer,Utility Room-Lower Level,Screened Porch,Deck,Office
Basement Description: Finished
Other Specifics
| 2 | |
| Concrete Perimeter | |
| Asphalt | |
| Patio, Roof Deck, Porch Screened | |
| Landscaped | |
| 6856 | |
| — | |
| Full | |
| Elevator, Hardwood Floors, First Floor Bedroom, First Floor Full Bath, Built-in Features | |
| Range, Microwave, Dishwasher, High End Refrigerator, Washer, Dryer, Disposal | |
| Not in DB | |
| — | |
| — | |
| — | |
| Wood Burning, Gas Starter, Ventless |
Tax History
| Year | Property Taxes |
|---|---|
| 2021 | $8,357 |
| 2021 | $21,852 |
| 2025 | $24,270 |
Contact Agent
Nearby Similar Homes
Nearby Sold Comparables
Contact Agent
Listing Provided By
@properties


