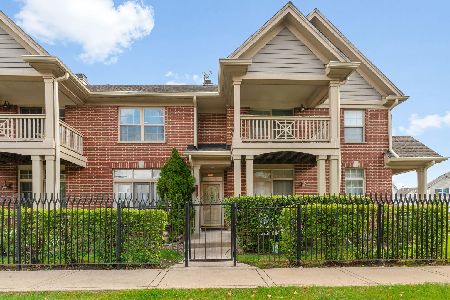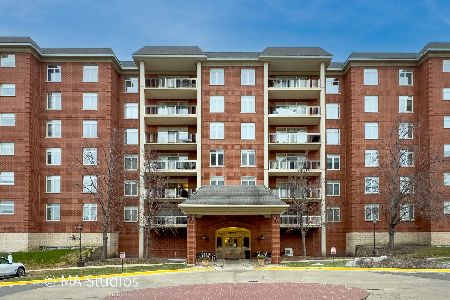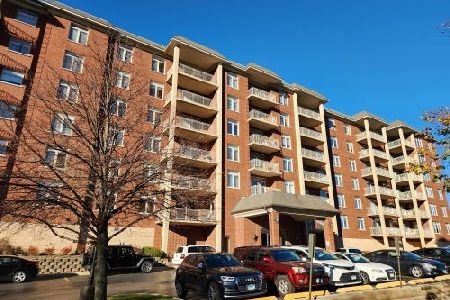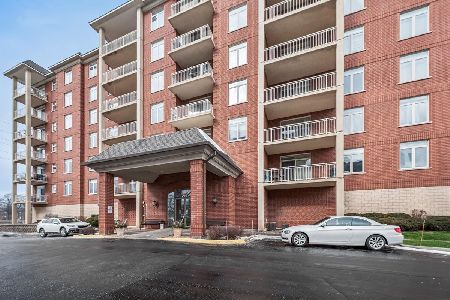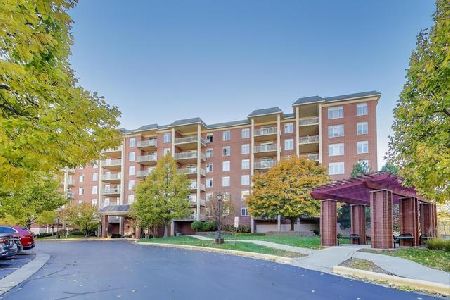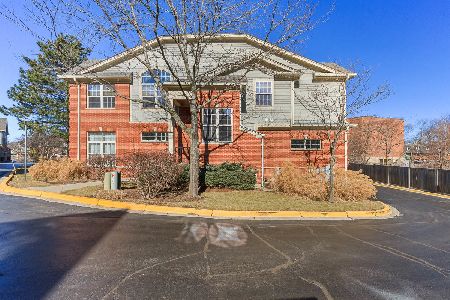8471 Callie Avenue, Morton Grove, Illinois 60053
$320,000
|
Sold
|
|
| Status: | Closed |
| Sqft: | 1,653 |
| Cost/Sqft: | $199 |
| Beds: | 2 |
| Baths: | 4 |
| Year Built: | 2003 |
| Property Taxes: | $6,744 |
| Days On Market: | 2710 |
| Lot Size: | 0,00 |
Description
Welcome to "The Woodlands of Morton Grove" - a one of a kind townhome in Park View D70/Niles West D219 that is sure to impress! This 2 bedroom plus office/den, 3.1 bathroom w/ 2-car attached garage features new hardwood floors, fresh paint, and new carpet. 1st floor features a generous foyer, dramatic living room w/ vaulted ceilings, dining room, spacious eat-in kitchen, outdoor patio area, powder room and coat closet. 2nd floor offers large master suite with balcony to enjoy that first cup of coffee, walk-in closet, master bathroom with soaking tub and separate shower, full size washer/dryer in upstairs laundry room and enormous guest bedroom. Lower level is finished with a large family room, separate office/den, and a rare full bathroom. Well managed association w/ onsite staff. Great location near Metra station, forest preserve, bike/bridle trails, library, farmers' market, parks, pool & I-94...Move right in!!!
Property Specifics
| Condos/Townhomes | |
| 2 | |
| — | |
| 2003 | |
| Full | |
| BLACKTHORN | |
| No | |
| — |
| Cook | |
| Woodlands Of Morton Grove | |
| 311 / Monthly | |
| Water,Parking,Insurance,Exterior Maintenance,Lawn Care,Scavenger,Snow Removal | |
| Lake Michigan,Other | |
| Public Sewer | |
| 10067769 | |
| 10201210451190 |
Nearby Schools
| NAME: | DISTRICT: | DISTANCE: | |
|---|---|---|---|
|
Grade School
Park View Elementary School |
70 | — | |
|
Middle School
Park View Elementary School |
70 | Not in DB | |
|
High School
Niles West High School |
219 | Not in DB | |
Property History
| DATE: | EVENT: | PRICE: | SOURCE: |
|---|---|---|---|
| 13 Nov, 2018 | Sold | $320,000 | MRED MLS |
| 8 Oct, 2018 | Under contract | $329,000 | MRED MLS |
| 30 Aug, 2018 | Listed for sale | $329,000 | MRED MLS |
| 26 Aug, 2025 | Sold | $492,500 | MRED MLS |
| 9 Aug, 2025 | Under contract | $499,900 | MRED MLS |
| — | Last price change | $515,000 | MRED MLS |
| 4 Jul, 2025 | Listed for sale | $549,000 | MRED MLS |
Room Specifics
Total Bedrooms: 3
Bedrooms Above Ground: 2
Bedrooms Below Ground: 1
Dimensions: —
Floor Type: Carpet
Dimensions: —
Floor Type: Carpet
Full Bathrooms: 4
Bathroom Amenities: —
Bathroom in Basement: 1
Rooms: Eating Area,Walk In Closet,Balcony/Porch/Lanai,Other Room,Foyer
Basement Description: Finished
Other Specifics
| 2 | |
| — | |
| — | |
| Balcony, Patio | |
| — | |
| COMMON | |
| — | |
| Full | |
| Vaulted/Cathedral Ceilings, Hardwood Floors, Second Floor Laundry | |
| Range, Microwave, Dishwasher, Refrigerator, Washer, Dryer, Disposal | |
| Not in DB | |
| — | |
| — | |
| On Site Manager/Engineer, Park | |
| — |
Tax History
| Year | Property Taxes |
|---|---|
| 2018 | $6,744 |
| 2025 | $9,490 |
Contact Agent
Nearby Similar Homes
Nearby Sold Comparables
Contact Agent
Listing Provided By
@properties

