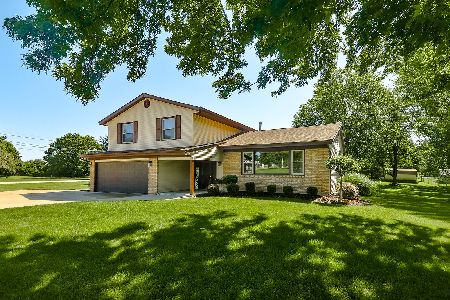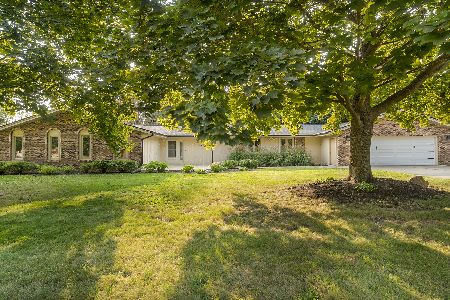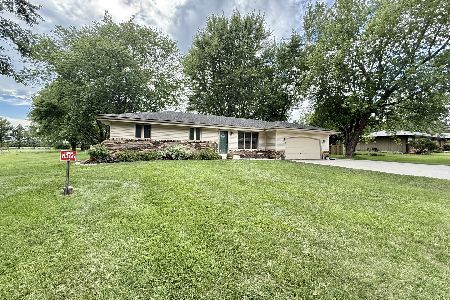8477 Cardinal Lane, Stillman Valley, Illinois 61084
$433,000
|
Sold
|
|
| Status: | Closed |
| Sqft: | 4,166 |
| Cost/Sqft: | $96 |
| Beds: | 5 |
| Baths: | 4 |
| Year Built: | 1993 |
| Property Taxes: | $8,093 |
| Days On Market: | 702 |
| Lot Size: | 1,56 |
Description
Welcome to your dream home! Picture perfect curb appeal features covered front porch, grand pillars, and classic landscaping on 1.56 acres. Magnificent entrance with a two-story foyer and staircase. Spacious and well-designed interior with a total of 4166 sq. ft. The formal living room includes built in shelving, hardwood flooring and natural trim. The open concept seamlessly connects the kitchen, family room and breakfast nook. Beautifully updated white cabinets, quarts countertops and subway tile backsplash. Ceramic tile flooring and newer kitchen-aid appliances. Countertop seating leads to a family room with a wall of windows, amazing views and a gas fireplace. Luxurious first floor primary bedroom with hallway of closets that lead to en suite bathroom, providing a spa-like experience. Main floor bathroom has walk-inn glass shower. Upstairs you will find four more generously sized bedrooms, all with hardwood floors. Full bathroom with double bowl sinks. Tons of additional storage and walk in closets. Large windows throughout the home flood the space with natural light, creating a warm and welcoming atmosphere. First floor Laundry. Separate walk-in pantry with rows of shelves. Sliding glass doors lead to a covered patio and peaceful views of cornfields stretching out behind the property. The above-ground pool adds a touch of fun, and refreshing escape during the warmer months. Enjoy the convenience of an attached 2-car garage, plus 30x40 outbuilding for those seeking extra storage options. The unfinished basement offers endless possibilities for customization, providing an opportunity to create additional living space or a recreational area tailored to your needs. Dual furnaces. Meridian School District. Conveniently located in north Stillman Valley with low 8.42% tax rate. This home offers a tranquil, private setting surrounded by nature, combined with modern amenities and a great location. Don't miss the chance to make this exquisite property your own.
Property Specifics
| Single Family | |
| — | |
| — | |
| 1993 | |
| — | |
| — | |
| No | |
| 1.56 |
| Ogle | |
| — | |
| — / Not Applicable | |
| — | |
| — | |
| — | |
| 11983403 | |
| 11063010140000 |
Nearby Schools
| NAME: | DISTRICT: | DISTANCE: | |
|---|---|---|---|
|
Grade School
Highland Elementary School |
223 | — | |
|
Middle School
Meridian Jr. High School |
223 | Not in DB | |
|
High School
Stillman Valley High School |
223 | Not in DB | |
Property History
| DATE: | EVENT: | PRICE: | SOURCE: |
|---|---|---|---|
| 9 Apr, 2024 | Sold | $433,000 | MRED MLS |
| 27 Feb, 2024 | Under contract | $399,900 | MRED MLS |
| 19 Feb, 2024 | Listed for sale | $399,900 | MRED MLS |
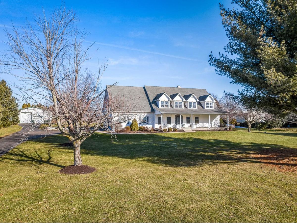
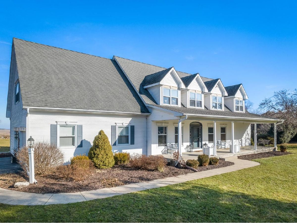
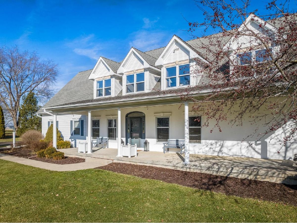
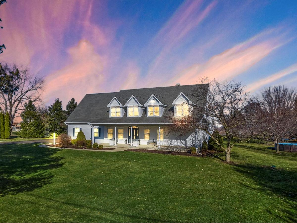
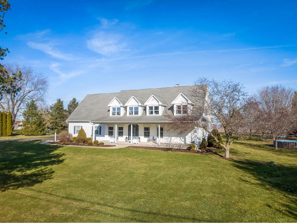
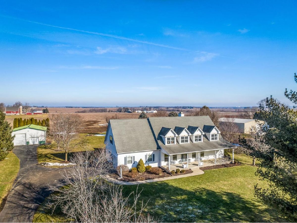
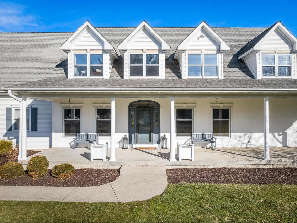
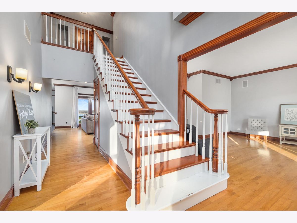
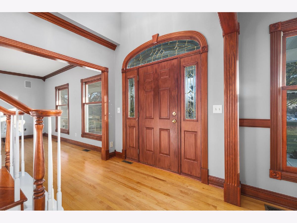
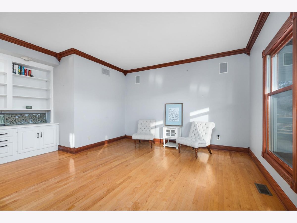
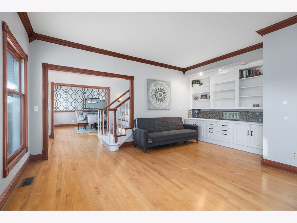
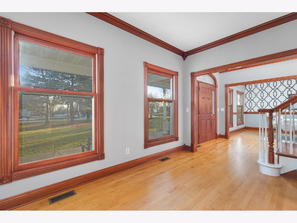
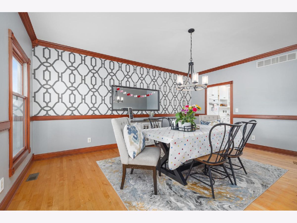
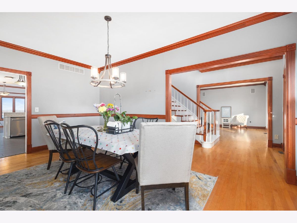
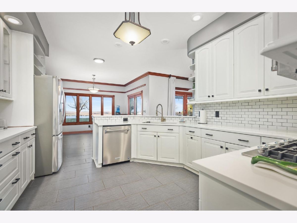
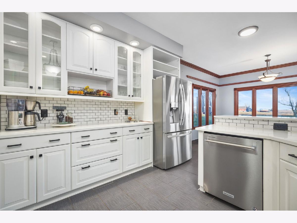
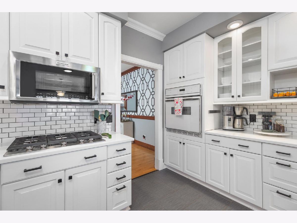
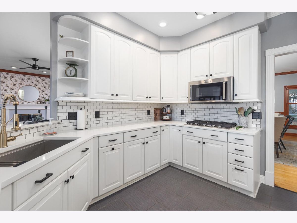
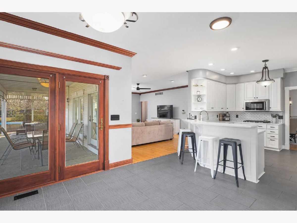
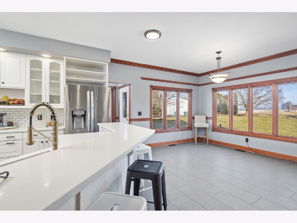
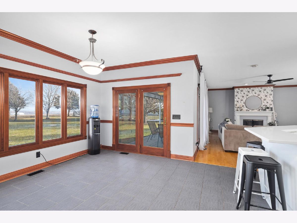
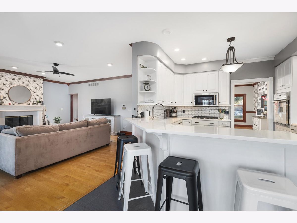
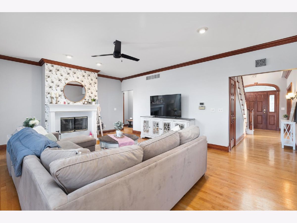
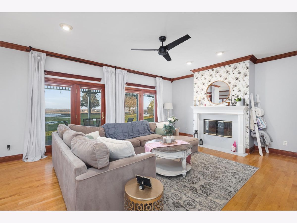
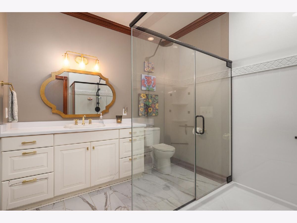
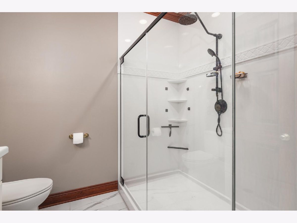
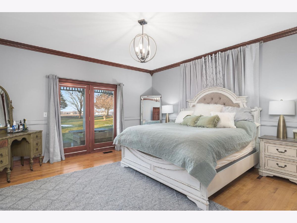
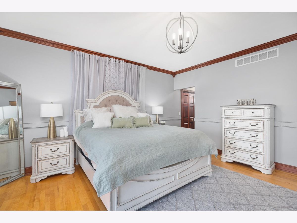
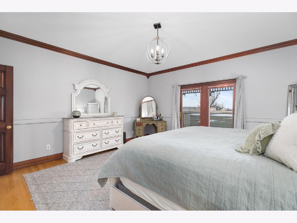
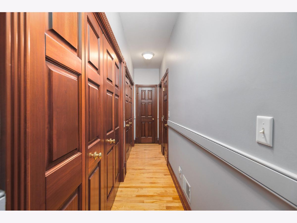
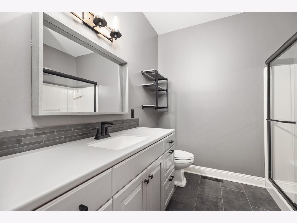
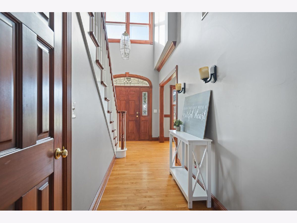
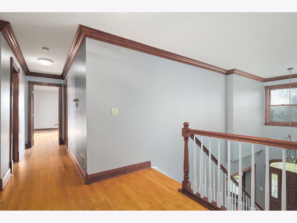
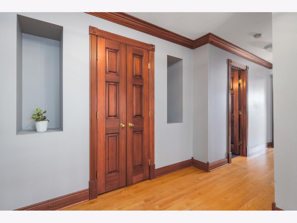
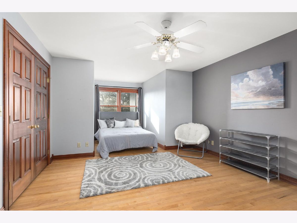
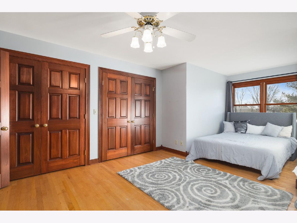
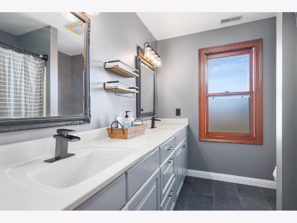
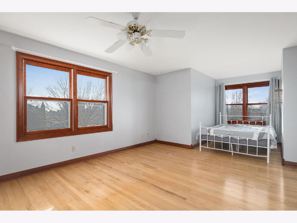
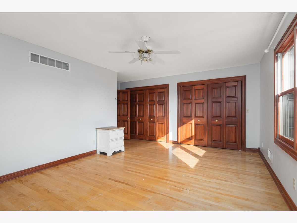
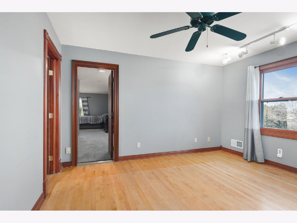
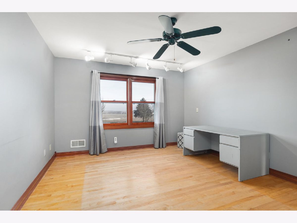
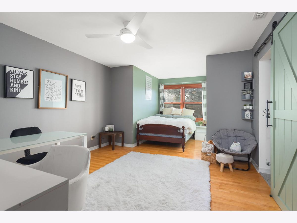
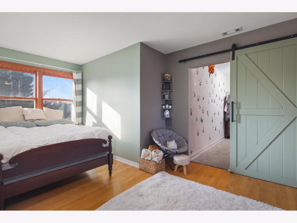
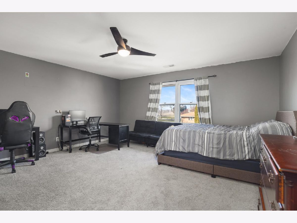
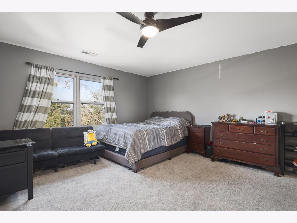
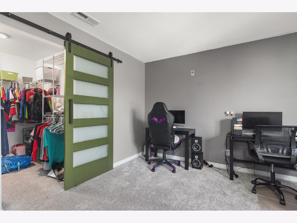
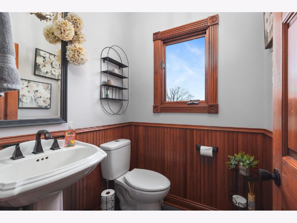
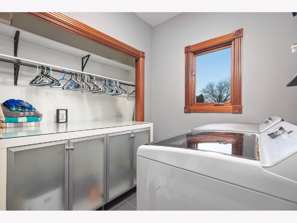
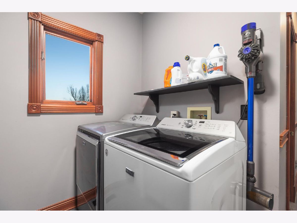
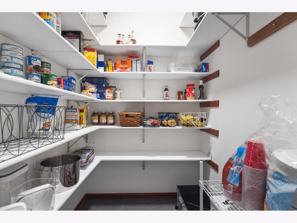
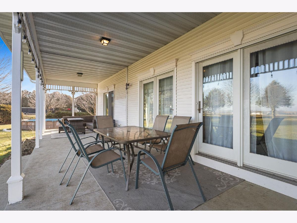
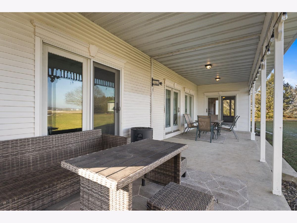
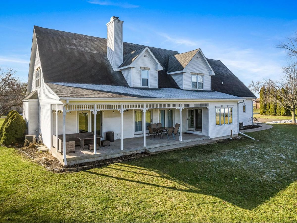
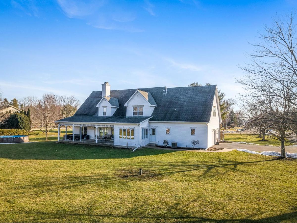
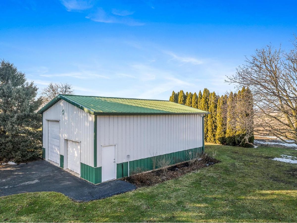
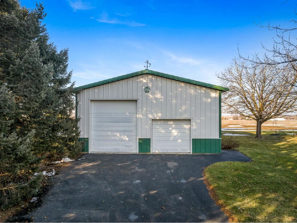
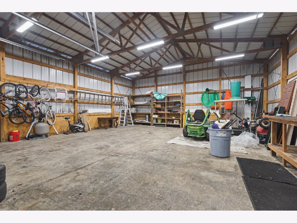
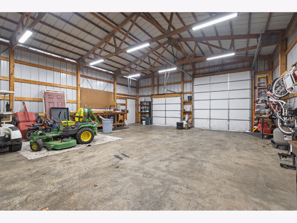
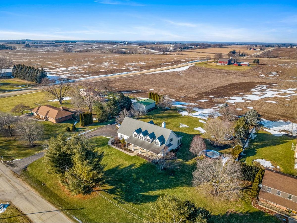
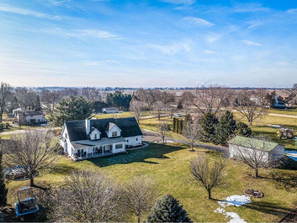
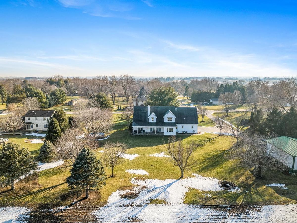
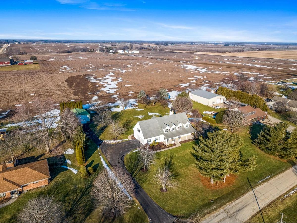
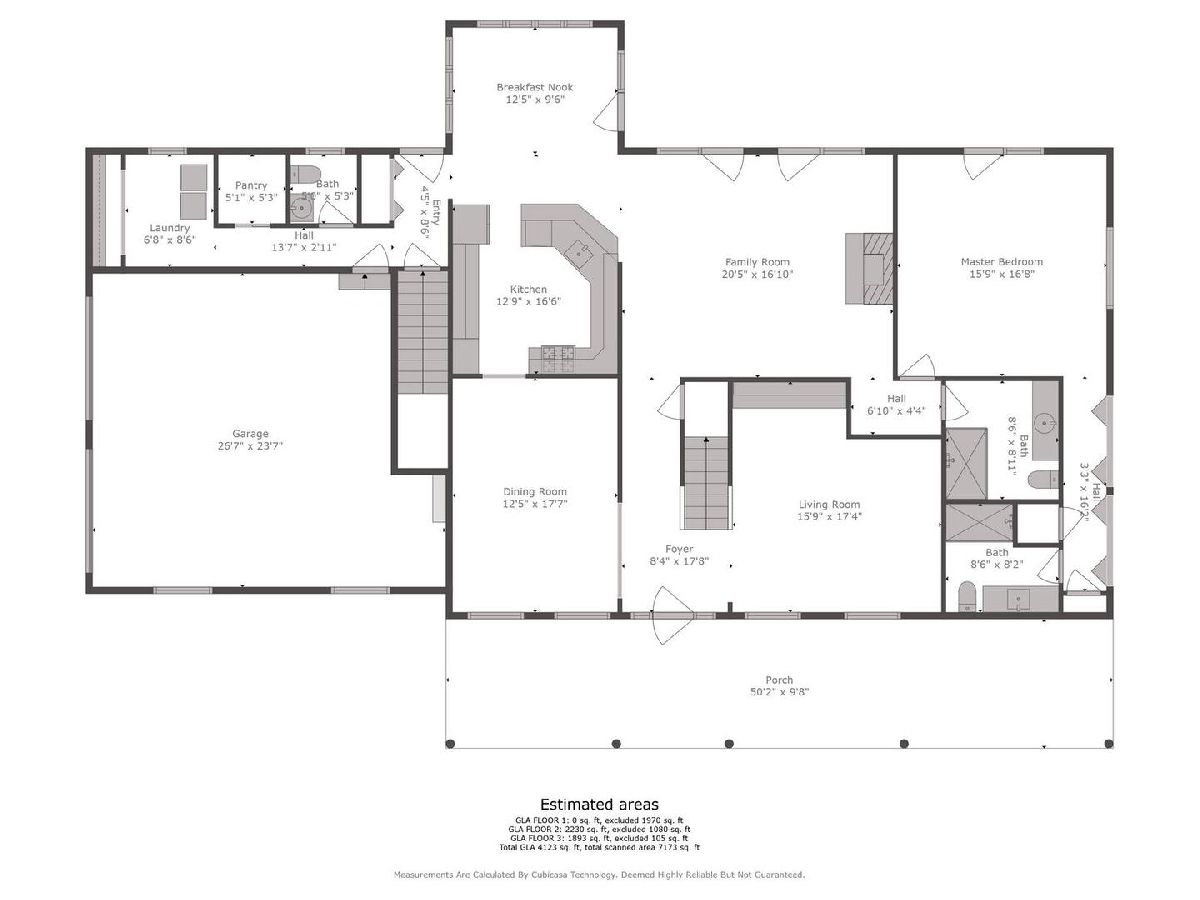
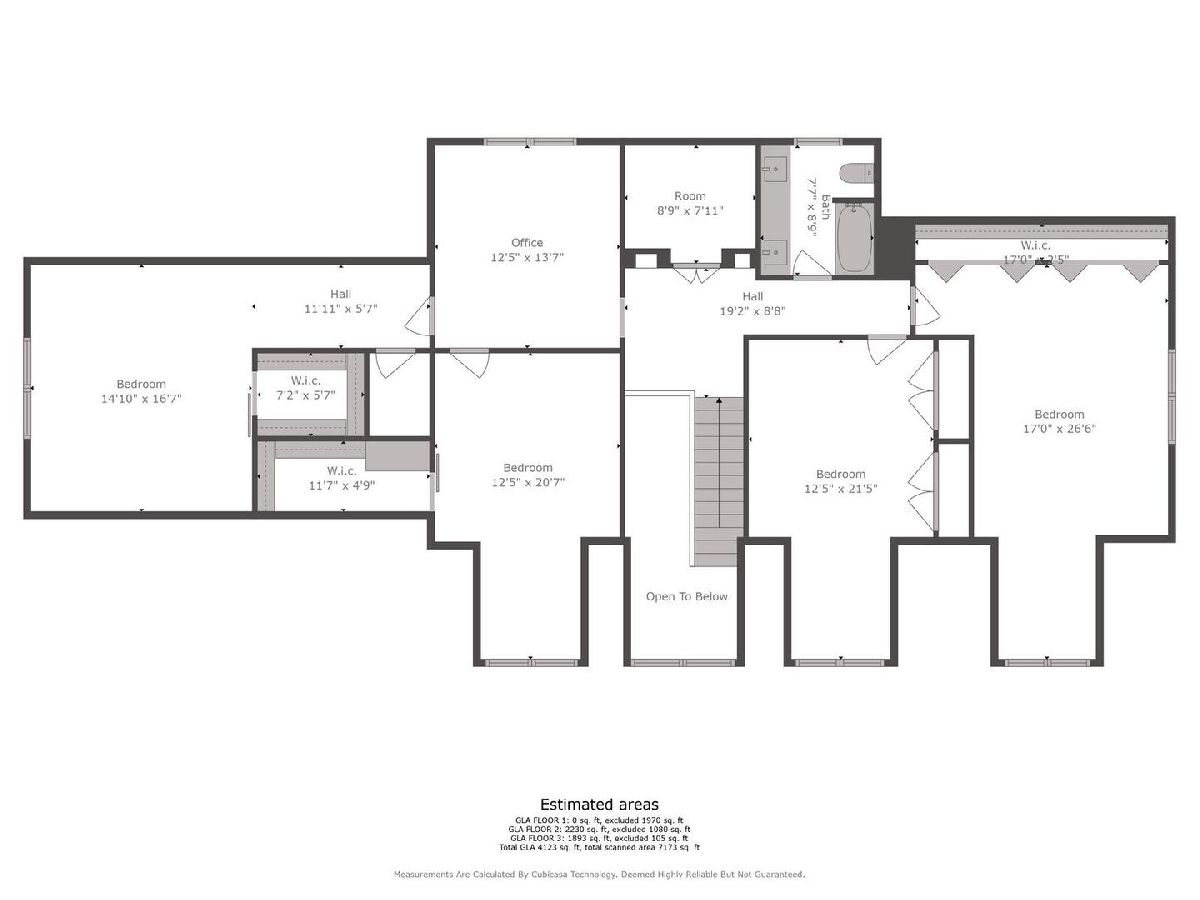
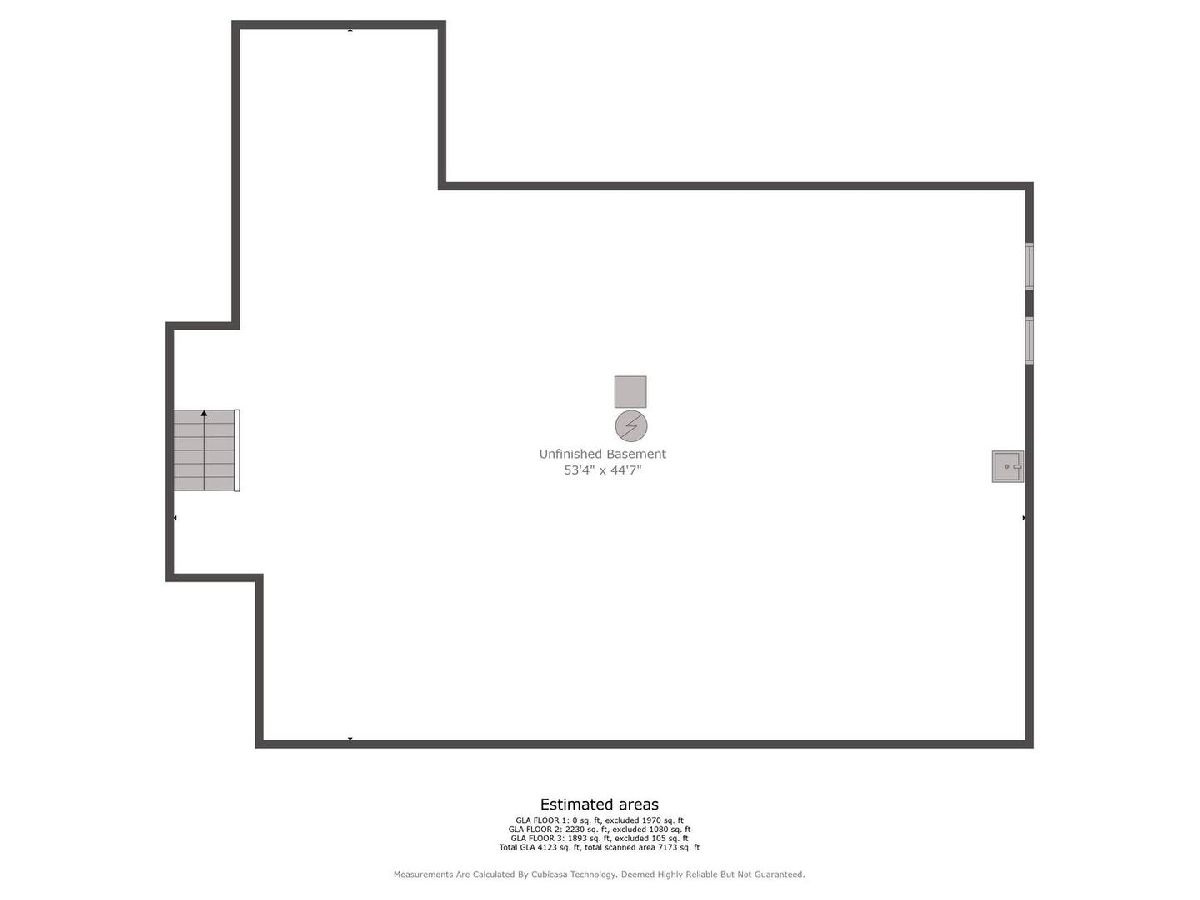
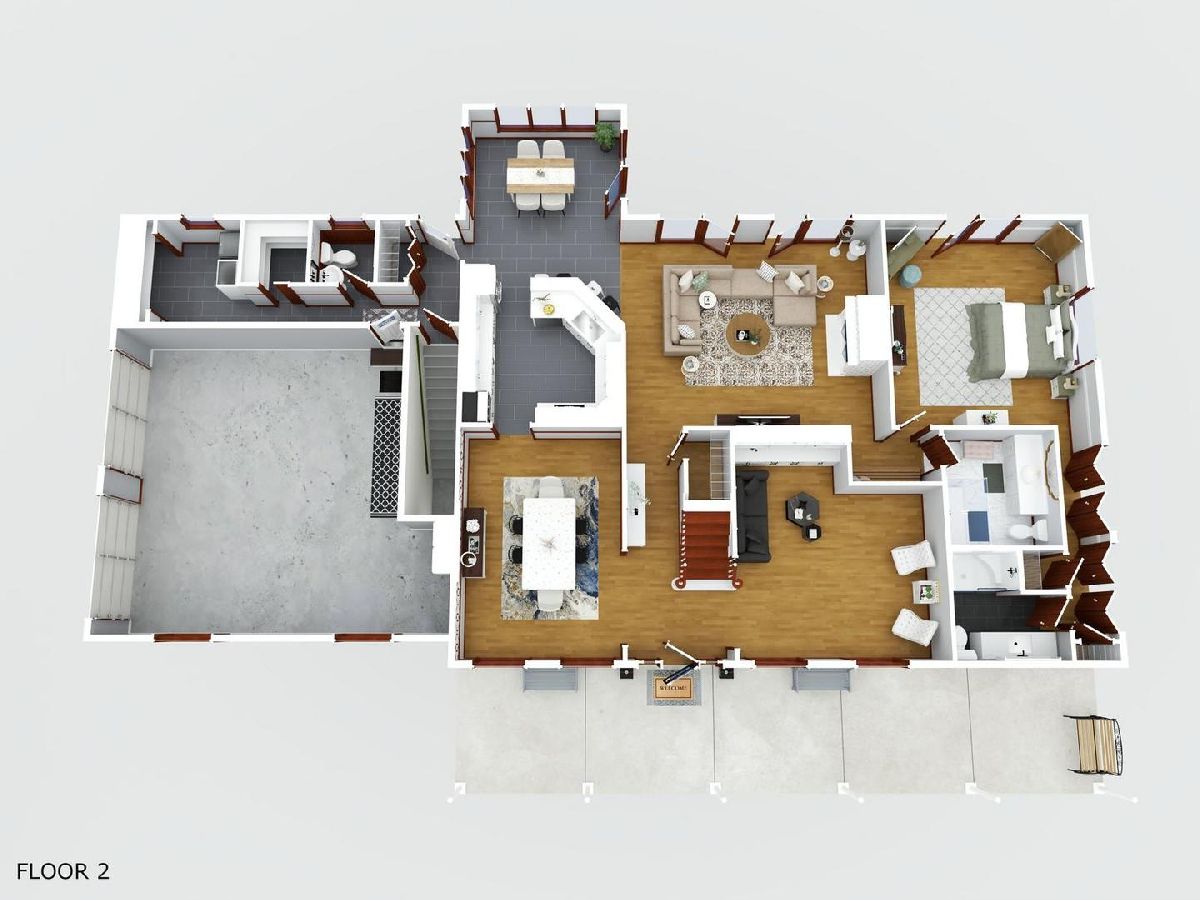
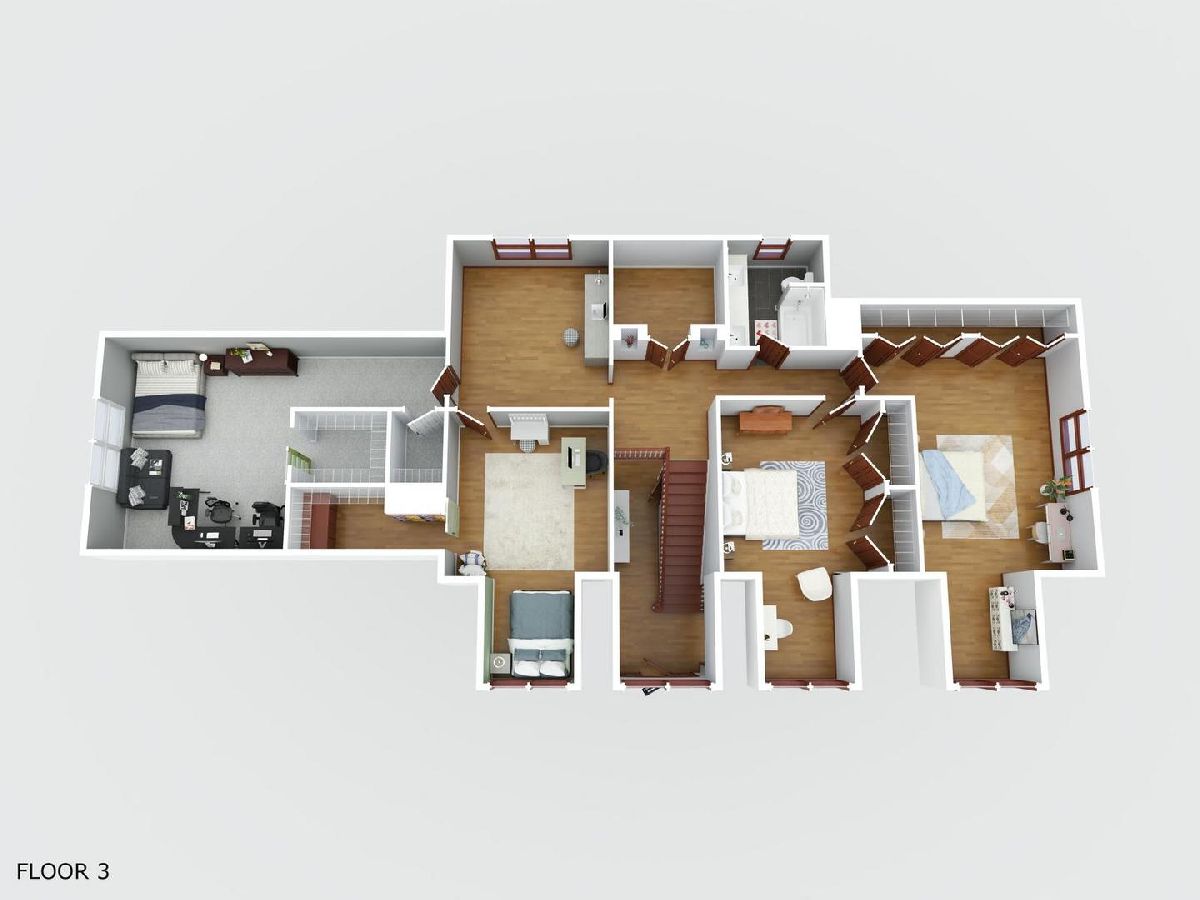
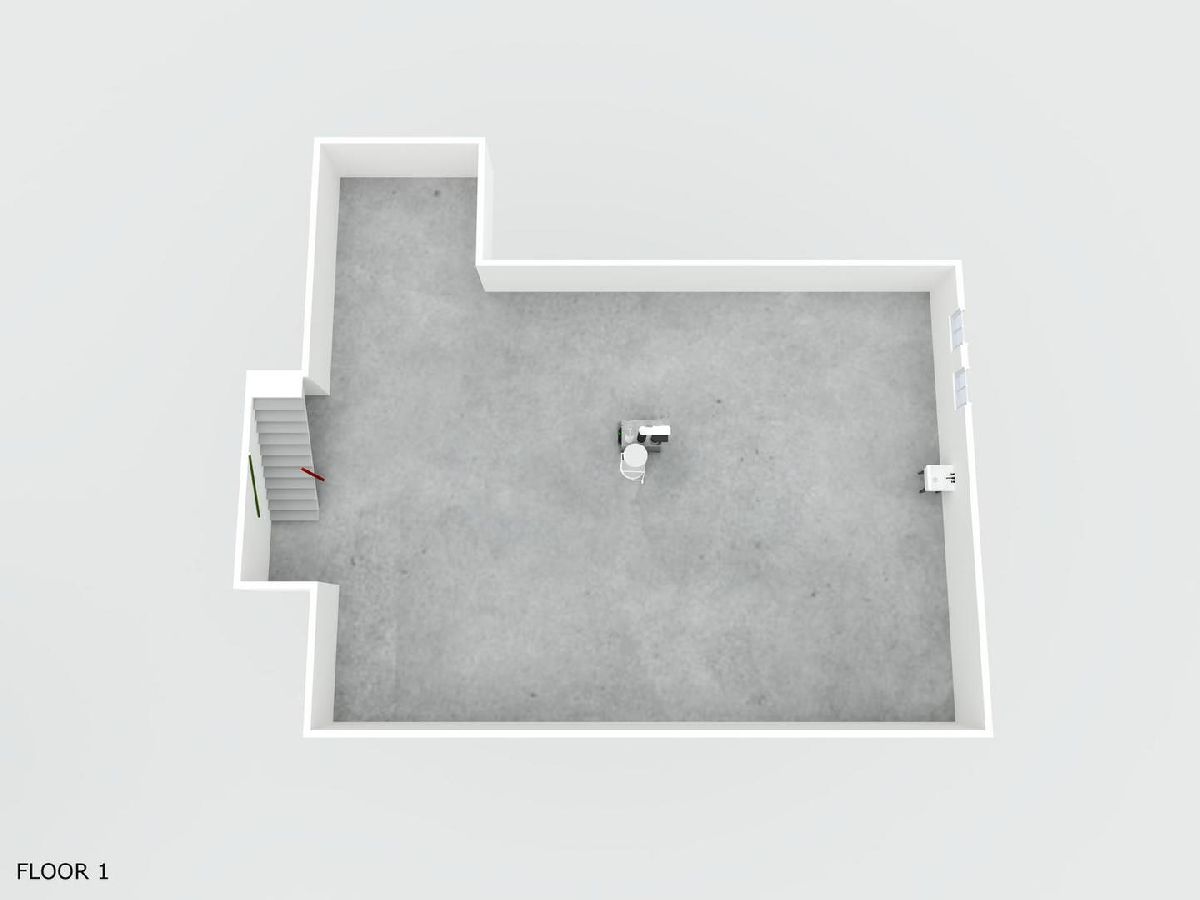
Room Specifics
Total Bedrooms: 5
Bedrooms Above Ground: 5
Bedrooms Below Ground: 0
Dimensions: —
Floor Type: —
Dimensions: —
Floor Type: —
Dimensions: —
Floor Type: —
Dimensions: —
Floor Type: —
Full Bathrooms: 4
Bathroom Amenities: —
Bathroom in Basement: 0
Rooms: —
Basement Description: Finished
Other Specifics
| 4 | |
| — | |
| Asphalt | |
| — | |
| — | |
| 250X250X272X272 | |
| — | |
| — | |
| — | |
| — | |
| Not in DB | |
| — | |
| — | |
| — | |
| — |
Tax History
| Year | Property Taxes |
|---|---|
| 2024 | $8,093 |
Contact Agent
Nearby Similar Homes
Nearby Sold Comparables
Contact Agent
Listing Provided By
Key Realty - Rockford


