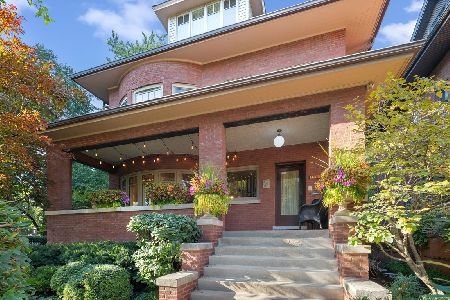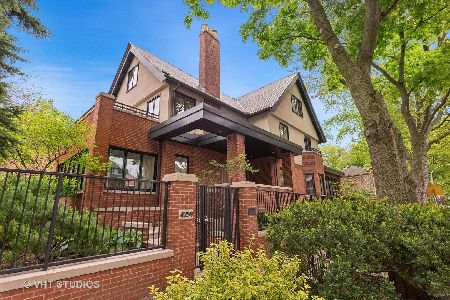848 Junior Terrace, Uptown, Chicago, Illinois 60613
$1,750,000
|
Sold
|
|
| Status: | Closed |
| Sqft: | 7,000 |
| Cost/Sqft: | $242 |
| Beds: | 5 |
| Baths: | 5 |
| Year Built: | 1905 |
| Property Taxes: | $20,719 |
| Days On Market: | 2880 |
| Lot Size: | 0,00 |
Description
Stunning, complete renovation of this brick 7000 sq. ft. 1905 Buena Park home! 6 bedroom, 4.1 bath with classic vintage style and all today's modern upgraded finishes! Main level features a formal dining room, large living room, family room, and cozy library with fireplace. Gorgeous chef's kitchen with pro stainless steel appliances, quartz countertops, white shaker cabinets, and gleaming backsplash. Second level offers an A+ master suite; his & hers closets, stunning master bath with heated floors, dual sinks, jet-tub and rainfall shower! Two spacious bedrooms and a full bath complete this level. 3rd floor with two large bedrooms, a full bathroom, large bonus room, wet bar and rooftop deck perfect for entertaining. Lower level w/ home theatre, rec room, 6th bedroom and wine cellar! 4 decks including gracious full width front porch, dual zone heat/AC, CAT-6, LED Lighting and 2 gas fireplaces A 2-Car garage, 2-room artist loft above and additional 2 car parking complete this home.
Property Specifics
| Single Family | |
| — | |
| — | |
| 1905 | |
| Full | |
| — | |
| No | |
| — |
| Cook | |
| — | |
| 0 / Not Applicable | |
| None | |
| Lake Michigan | |
| Public Sewer | |
| 09840068 | |
| 14174070330000 |
Property History
| DATE: | EVENT: | PRICE: | SOURCE: |
|---|---|---|---|
| 1 Oct, 2015 | Sold | $700,000 | MRED MLS |
| 11 Aug, 2015 | Under contract | $749,000 | MRED MLS |
| — | Last price change | $780,000 | MRED MLS |
| 4 May, 2015 | Listed for sale | $825,000 | MRED MLS |
| 25 Oct, 2018 | Sold | $1,750,000 | MRED MLS |
| 4 Sep, 2018 | Under contract | $1,694,000 | MRED MLS |
| — | Last price change | $1,695,000 | MRED MLS |
| 24 Jan, 2018 | Listed for sale | $1,849,000 | MRED MLS |
Room Specifics
Total Bedrooms: 6
Bedrooms Above Ground: 5
Bedrooms Below Ground: 1
Dimensions: —
Floor Type: Hardwood
Dimensions: —
Floor Type: Hardwood
Dimensions: —
Floor Type: Hardwood
Dimensions: —
Floor Type: —
Dimensions: —
Floor Type: —
Full Bathrooms: 5
Bathroom Amenities: Double Sink
Bathroom in Basement: 1
Rooms: Bonus Room,Bedroom 5,Bedroom 6,Deck,Foyer,Library,Recreation Room,Storage,Terrace,Theatre Room
Basement Description: Finished
Other Specifics
| 2 | |
| — | |
| Concrete,Shared | |
| Deck, Porch, Roof Deck | |
| — | |
| 125 X 50 | |
| — | |
| Full | |
| Bar-Wet, Hardwood Floors, Heated Floors | |
| Range, Microwave, Dishwasher, Refrigerator, Freezer, Washer, Dryer, Disposal, Stainless Steel Appliance(s), Range Hood | |
| Not in DB | |
| — | |
| — | |
| — | |
| Gas Starter |
Tax History
| Year | Property Taxes |
|---|---|
| 2015 | $19,015 |
| 2018 | $20,719 |
Contact Agent
Nearby Similar Homes
Nearby Sold Comparables
Contact Agent
Listing Provided By
@properties





