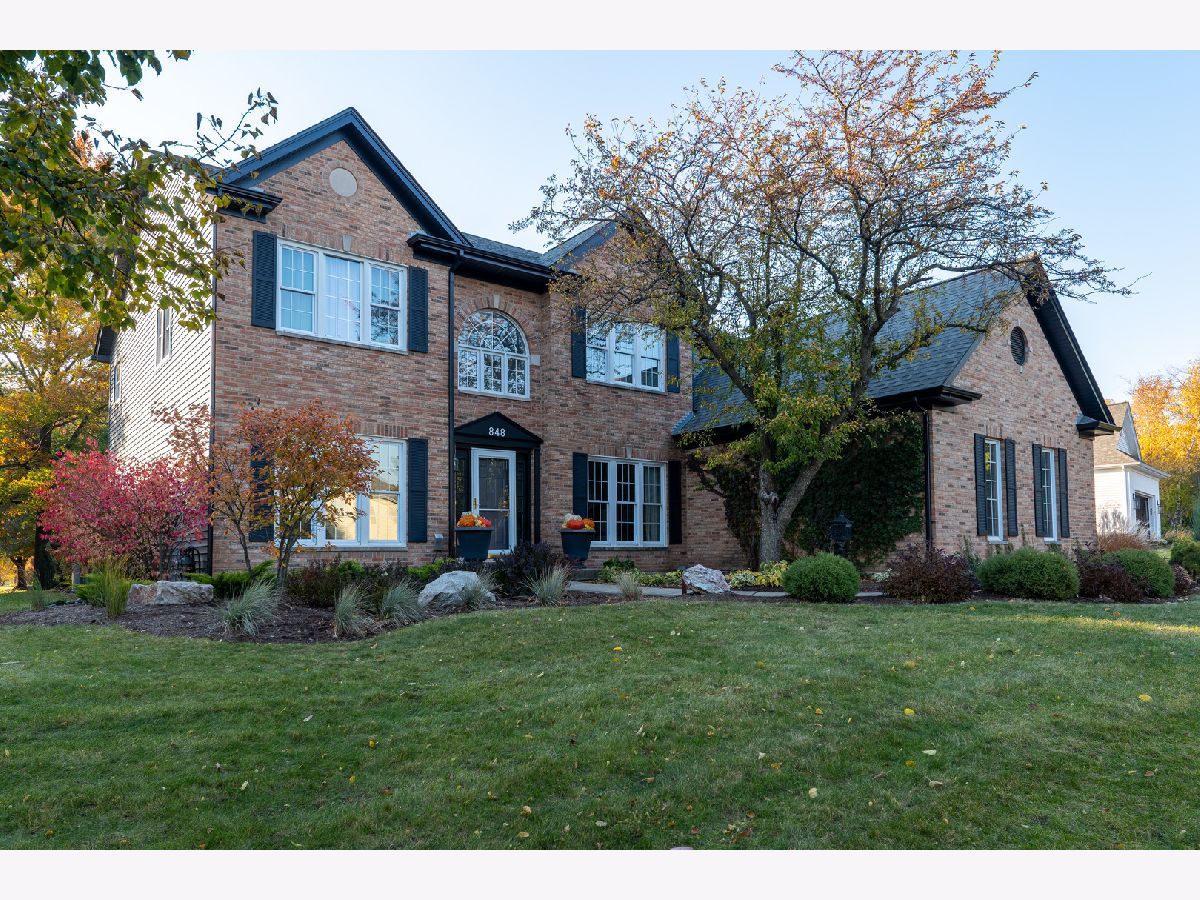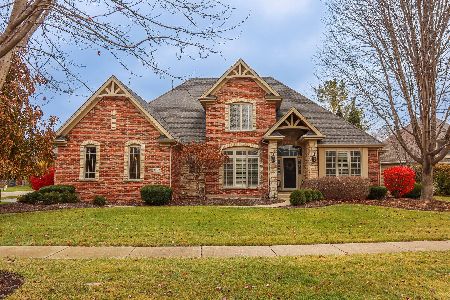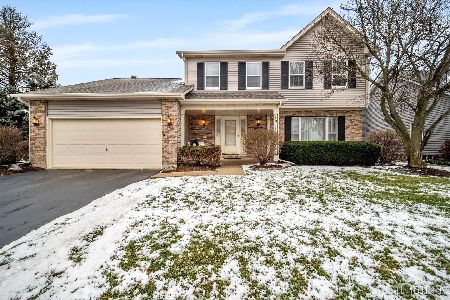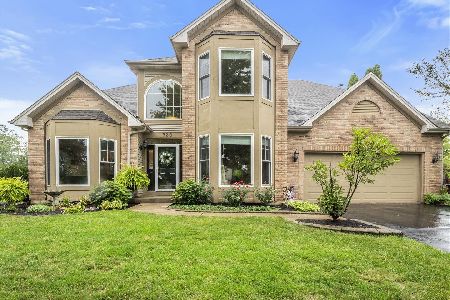848 Sterling Avenue, Geneva, Illinois 60134
$546,500
|
Sold
|
|
| Status: | Closed |
| Sqft: | 2,937 |
| Cost/Sqft: | $187 |
| Beds: | 5 |
| Baths: | 4 |
| Year Built: | 1994 |
| Property Taxes: | $11,788 |
| Days On Market: | 1199 |
| Lot Size: | 0,47 |
Description
MEMORIES BEGIN HERE IN THIS PHENOMENAL FAMILY HOME! The stunning lot is large (1/2 acre-ish) backing to walking trails and sunset views ~ a dream come true. New landscaping and outdoor lighting show off the dramatic yard. There is a 4-season gazebo and extensive patio ~ lots of room for entertaining friends and family! The large driveway leads to a 3-CAR garage with new doors and epoxy flooring. Upon entering the home note the vaulted ceilings, fresh neutral paint and pristine hardwood floors. The kitchen is a dream come true with Viking and Bosch appliances, custom cabinetry and tons of storage. The mudroom/butler pantry will have your family totally organized. Lots of enjoyment will be had in the 2-story family room which is airy and bright with a gas fireplace. At the back of the home is a 5th bedroom next to a full bath or easily an office/playroom. Upstairs the master suite is exquisite with a new master bath remodel. In addition, there are 3 additional bedrooms and a convenient 2nd floor laundry. The basement is finished with a full bath also. Lots of new: Roof/siding 2022, water heater 2021, AC 2020, furnace 2019. Amazing location close to schools, Peck farm, parks, tennis & shopping! Owner is flexible with closing date ~ be in for the holidays or ring in the new year!
Property Specifics
| Single Family | |
| — | |
| — | |
| 1994 | |
| — | |
| — | |
| No | |
| 0.47 |
| Kane | |
| — | |
| — / Not Applicable | |
| — | |
| — | |
| — | |
| 11660379 | |
| 1208179010 |
Nearby Schools
| NAME: | DISTRICT: | DISTANCE: | |
|---|---|---|---|
|
Grade School
Heartland Elementary School |
304 | — | |
|
Middle School
Geneva Middle School |
304 | Not in DB | |
|
High School
Geneva Community High School |
304 | Not in DB | |
Property History
| DATE: | EVENT: | PRICE: | SOURCE: |
|---|---|---|---|
| 4 Dec, 2012 | Sold | $351,000 | MRED MLS |
| 24 Sep, 2012 | Under contract | $375,000 | MRED MLS |
| 19 Sep, 2012 | Listed for sale | $375,000 | MRED MLS |
| 12 Dec, 2022 | Sold | $546,500 | MRED MLS |
| 22 Nov, 2022 | Under contract | $549,000 | MRED MLS |
| — | Last price change | $569,000 | MRED MLS |
| 24 Oct, 2022 | Listed for sale | $569,000 | MRED MLS |

Room Specifics
Total Bedrooms: 5
Bedrooms Above Ground: 5
Bedrooms Below Ground: 0
Dimensions: —
Floor Type: —
Dimensions: —
Floor Type: —
Dimensions: —
Floor Type: —
Dimensions: —
Floor Type: —
Full Bathrooms: 4
Bathroom Amenities: Whirlpool,Separate Shower,Double Sink
Bathroom in Basement: 1
Rooms: —
Basement Description: Finished
Other Specifics
| 3 | |
| — | |
| Asphalt | |
| — | |
| — | |
| 122X188X88X196 | |
| Full | |
| — | |
| — | |
| — | |
| Not in DB | |
| — | |
| — | |
| — | |
| — |
Tax History
| Year | Property Taxes |
|---|---|
| 2012 | $11,419 |
| 2022 | $11,788 |
Contact Agent
Nearby Similar Homes
Nearby Sold Comparables
Contact Agent
Listing Provided By
Hemming & Sylvester Properties







