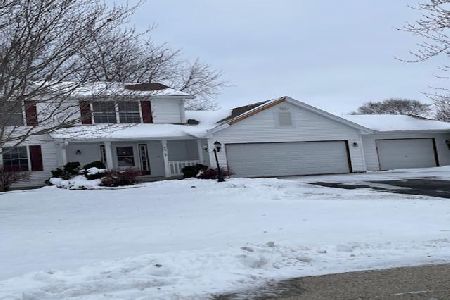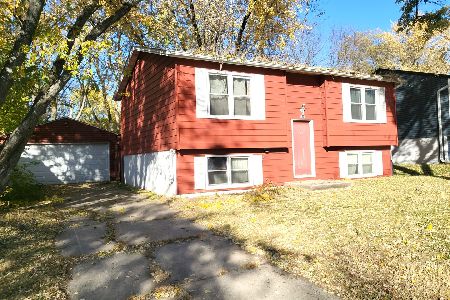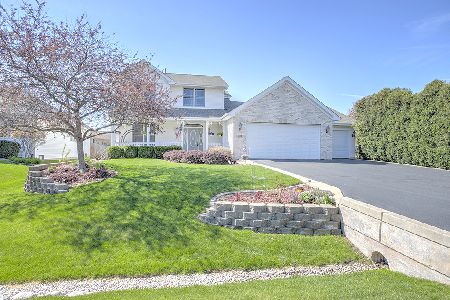8481 Centaur Drive, Machesney Park, Illinois 61115
$152,000
|
Sold
|
|
| Status: | Closed |
| Sqft: | 2,217 |
| Cost/Sqft: | $72 |
| Beds: | 3 |
| Baths: | 3 |
| Year Built: | 1999 |
| Property Taxes: | $4,246 |
| Days On Market: | 3938 |
| Lot Size: | 0,28 |
Description
NO DRIVE BY HERE! Beautiful Great Room Ranch with Soaring Ceilings Stretching above Great Room & Dining, warmed by the glow of a Beautiful Gas Log Fireplace. Breathtaking Eat-in Kitchen with Culinary Island & Snack Counter. Oak Cabinets w/Pull-outs. Glass Tile Backsplash, New Faucet. Built-in Pantry Cabinet Wall & Organizational Desk. Sun Drenched Sun Room with Tile Floor Overlooks Fenced Yard with Deck, Stone Patio
Property Specifics
| Single Family | |
| — | |
| Ranch | |
| 1999 | |
| Full | |
| — | |
| No | |
| 0.28 |
| Winnebago | |
| — | |
| 0 / Not Applicable | |
| None | |
| Public | |
| Public Sewer | |
| 08893147 | |
| 0829430017 |
Property History
| DATE: | EVENT: | PRICE: | SOURCE: |
|---|---|---|---|
| 21 Aug, 2015 | Sold | $152,000 | MRED MLS |
| 8 Jul, 2015 | Under contract | $159,900 | MRED MLS |
| — | Last price change | $164,900 | MRED MLS |
| 16 Apr, 2015 | Listed for sale | $169,900 | MRED MLS |
Room Specifics
Total Bedrooms: 3
Bedrooms Above Ground: 3
Bedrooms Below Ground: 0
Dimensions: —
Floor Type: —
Dimensions: —
Floor Type: —
Full Bathrooms: 3
Bathroom Amenities: —
Bathroom in Basement: 1
Rooms: Den,Recreation Room,Sun Room
Basement Description: Finished
Other Specifics
| 2.5 | |
| Concrete Perimeter | |
| Asphalt | |
| Deck, Patio, Porch | |
| Fenced Yard | |
| 80X150 | |
| — | |
| Full | |
| Vaulted/Cathedral Ceilings, Skylight(s), First Floor Bedroom, First Floor Full Bath | |
| — | |
| Not in DB | |
| Street Paved | |
| — | |
| — | |
| Gas Log |
Tax History
| Year | Property Taxes |
|---|---|
| 2015 | $4,246 |
Contact Agent
Nearby Similar Homes
Nearby Sold Comparables
Contact Agent
Listing Provided By
Century 21 Affiliated






