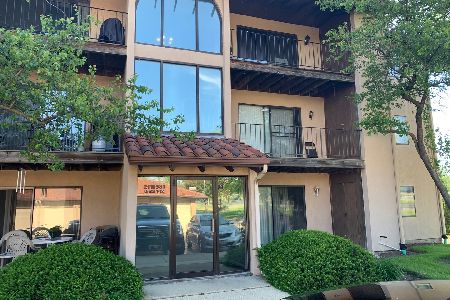849 Addison Road, Lombard, Illinois 60148
$167,300
|
Sold
|
|
| Status: | Closed |
| Sqft: | 1,584 |
| Cost/Sqft: | $113 |
| Beds: | 2 |
| Baths: | 3 |
| Year Built: | 1992 |
| Property Taxes: | $3,624 |
| Days On Market: | 5038 |
| Lot Size: | 0,00 |
Description
NEARLY 1600 SQ FT OF LIVING SPACE IN THIS ELEGANT SOUGHT AFTER BRADLEY MODEL END UNIT FEATURING VAULTED CEILINGS, NEW FLOORING IN DINING RM & LIVING RM, NEW CORIAN COUNTERTOPS IN THE KITCHEN, ENTIRE INTERIOR OF THE HOUSE WAS JUST PAINTED NEUTRAL COLOR,PALLADIUM WINDOW, GAS FP LOFT,THE LIST GOES ON & ON! BACKS TO SCHOOL & CLOSE TO SHOPPING & EXPRESSWAYS.
Property Specifics
| Condos/Townhomes | |
| 2 | |
| — | |
| 1992 | |
| None | |
| BRADLEY | |
| No | |
| — |
| Du Page | |
| Cambria | |
| 178 / Monthly | |
| Insurance,Exterior Maintenance,Lawn Care,Snow Removal | |
| Lake Michigan,Public | |
| Public Sewer | |
| 08007697 | |
| 0616119110 |
Nearby Schools
| NAME: | DISTRICT: | DISTANCE: | |
|---|---|---|---|
|
Grade School
Ardmore Elementary School |
45 | — | |
|
Middle School
Jackson Middle School |
45 | Not in DB | |
|
High School
Willowbrook High School |
88 | Not in DB | |
Property History
| DATE: | EVENT: | PRICE: | SOURCE: |
|---|---|---|---|
| 20 Jul, 2012 | Sold | $167,300 | MRED MLS |
| 15 Jun, 2012 | Under contract | $179,000 | MRED MLS |
| — | Last price change | $187,500 | MRED MLS |
| 1 Mar, 2012 | Listed for sale | $199,500 | MRED MLS |
Room Specifics
Total Bedrooms: 2
Bedrooms Above Ground: 2
Bedrooms Below Ground: 0
Dimensions: —
Floor Type: Carpet
Full Bathrooms: 3
Bathroom Amenities: —
Bathroom in Basement: 0
Rooms: Foyer,Loft,Walk In Closet
Basement Description: None
Other Specifics
| 1 | |
| — | |
| — | |
| — | |
| — | |
| COMMON | |
| — | |
| Full | |
| Vaulted/Cathedral Ceilings, Wood Laminate Floors, Second Floor Laundry | |
| — | |
| Not in DB | |
| — | |
| — | |
| — | |
| — |
Tax History
| Year | Property Taxes |
|---|---|
| 2012 | $3,624 |
Contact Agent
Nearby Similar Homes
Nearby Sold Comparables
Contact Agent
Listing Provided By
J.W. Reedy Realty




