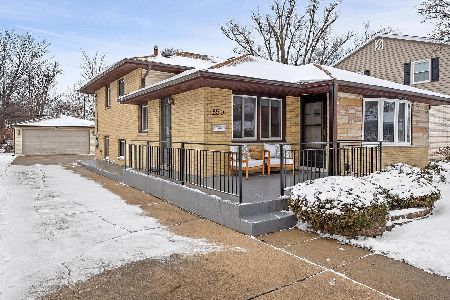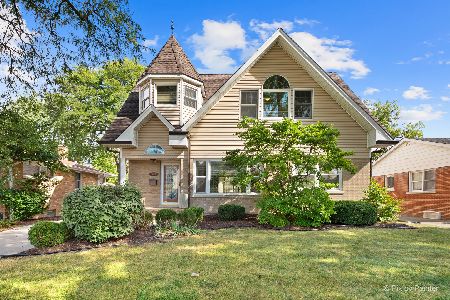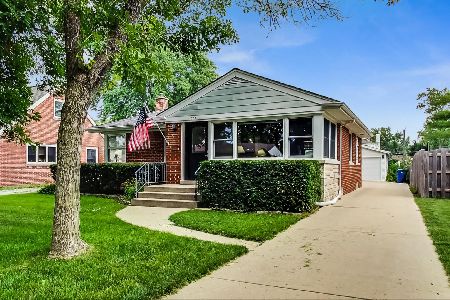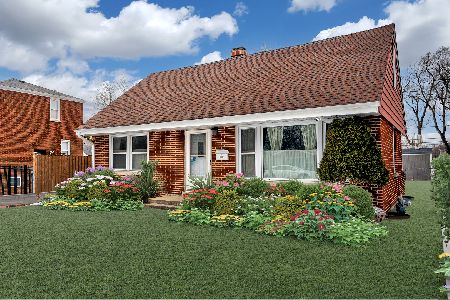849 Hillside Avenue, Elmhurst, Illinois 60126
$395,000
|
Sold
|
|
| Status: | Closed |
| Sqft: | 1,464 |
| Cost/Sqft: | $290 |
| Beds: | 3 |
| Baths: | 2 |
| Year Built: | 1955 |
| Property Taxes: | $7,386 |
| Days On Market: | 2702 |
| Lot Size: | 0,16 |
Description
You will not want to miss this adorable house in a popular Elmhurst neighborhood. The updated, open floor plan and on trend finishes (white trim & doors, dark hardwood floors, neutral paint colors) make this home completely move-in ready. The main level features a large, updated kitchen with granite counters, stainless steel appliances and breakfast bar. Entertaining is a breeze with the kitchen opening to the living and dining rooms, and a large deck off of the same. The rest of the main floor features 3 bedrooms, 1 full bath and plenty of storage. Downstairs you will find an extra bedroom, a large family room, the second full bath and again, plenty of storage. Finally, the fully-fenced yard and the fact that the sellers have lovingly maintained this home, as well as the A+ location in coveted Elmhurst, means ease of living for the next owners of this lovely home.
Property Specifics
| Single Family | |
| — | |
| Ranch | |
| 1955 | |
| Full | |
| — | |
| No | |
| 0.16 |
| Du Page | |
| — | |
| 0 / Not Applicable | |
| None | |
| Lake Michigan | |
| Public Sewer | |
| 10061887 | |
| 0614113005 |
Nearby Schools
| NAME: | DISTRICT: | DISTANCE: | |
|---|---|---|---|
|
Grade School
Jackson Elementary School |
205 | — | |
|
Middle School
Bryan Middle School |
205 | Not in DB | |
|
High School
York Community High School |
205 | Not in DB | |
Property History
| DATE: | EVENT: | PRICE: | SOURCE: |
|---|---|---|---|
| 14 Nov, 2012 | Sold | $353,000 | MRED MLS |
| 10 Sep, 2012 | Under contract | $370,000 | MRED MLS |
| 3 Aug, 2012 | Listed for sale | $370,000 | MRED MLS |
| 27 Sep, 2018 | Sold | $395,000 | MRED MLS |
| 10 Sep, 2018 | Under contract | $425,000 | MRED MLS |
| 24 Aug, 2018 | Listed for sale | $425,000 | MRED MLS |
Room Specifics
Total Bedrooms: 4
Bedrooms Above Ground: 3
Bedrooms Below Ground: 1
Dimensions: —
Floor Type: Hardwood
Dimensions: —
Floor Type: Hardwood
Dimensions: —
Floor Type: Vinyl
Full Bathrooms: 2
Bathroom Amenities: —
Bathroom in Basement: 1
Rooms: Utility Room-Lower Level,Deck
Basement Description: Finished
Other Specifics
| 1 | |
| — | |
| Concrete | |
| Deck, Porch, Storms/Screens | |
| Fenced Yard | |
| 50X140 | |
| — | |
| Full | |
| Hardwood Floors, First Floor Bedroom, First Floor Full Bath | |
| Range, Microwave, Dishwasher, Refrigerator, Washer, Dryer, Disposal, Stainless Steel Appliance(s) | |
| Not in DB | |
| Sidewalks, Street Lights, Street Paved | |
| — | |
| — | |
| Wood Burning |
Tax History
| Year | Property Taxes |
|---|---|
| 2012 | $7,269 |
| 2018 | $7,386 |
Contact Agent
Nearby Similar Homes
Nearby Sold Comparables
Contact Agent
Listing Provided By
Coldwell Banker Residential












