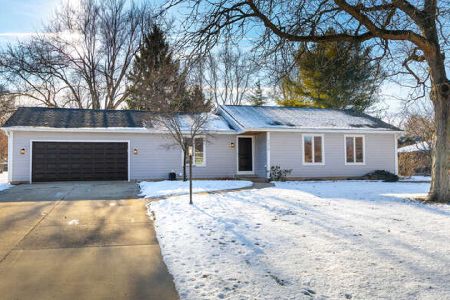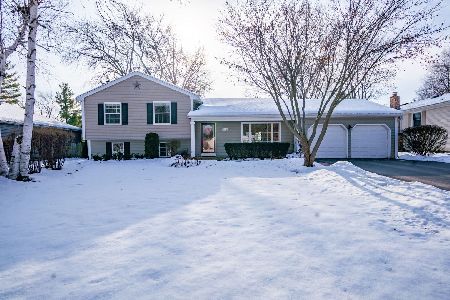849 Mandrake Drive, Batavia, Illinois 60510
$342,500
|
Sold
|
|
| Status: | Closed |
| Sqft: | 2,454 |
| Cost/Sqft: | $143 |
| Beds: | 4 |
| Baths: | 4 |
| Year Built: | 1973 |
| Property Taxes: | $8,716 |
| Days On Market: | 2726 |
| Lot Size: | 0,48 |
Description
Come see this Alluring & Incredibly Unique Home that has been Masterfully updated & Meticulously Maintained! This stunning 4 bdrm 3/1 half bath home featuring numerous upgrades in the past 10 years is move in ready. Features include remodeled kitchen w/stainless steel appls, new cabinets, ceramic flring & a custom window seat overlooking the arboretum like enormous fenced yard. Classic hardwood flrs through out the entire home, updated lighting, new hall bath & much more! Follow the curved staircase from the foyer to the elegant Living room that hosts great space & a delightful fireplace. You will find another cozy brick fireplace in the huge Family Room. Incredible closet space throughout! Amazing 3rd flr bdrm has many possibilities! In the finished lower level you have more space, a full bath plus a Sub-basement for all your storage needs! Newer items include: Roof, Siding, Shutters & Gutters 2010, Furnace & A/C 2017, Water Heater 2015. Awesome location - easy access to everything!
Property Specifics
| Single Family | |
| — | |
| Quad Level | |
| 1973 | |
| Full | |
| — | |
| No | |
| 0.48 |
| Kane | |
| Woodland Hills | |
| 0 / Not Applicable | |
| None | |
| Public | |
| Public Sewer | |
| 10037633 | |
| 1223476011 |
Nearby Schools
| NAME: | DISTRICT: | DISTANCE: | |
|---|---|---|---|
|
Middle School
Sam Rotolo Middle School Of Bat |
101 | Not in DB | |
|
High School
Batavia Sr High School |
101 | Not in DB | |
Property History
| DATE: | EVENT: | PRICE: | SOURCE: |
|---|---|---|---|
| 22 Oct, 2018 | Sold | $342,500 | MRED MLS |
| 7 Sep, 2018 | Under contract | $349,900 | MRED MLS |
| — | Last price change | $359,900 | MRED MLS |
| 1 Aug, 2018 | Listed for sale | $359,900 | MRED MLS |
Room Specifics
Total Bedrooms: 4
Bedrooms Above Ground: 4
Bedrooms Below Ground: 0
Dimensions: —
Floor Type: Hardwood
Dimensions: —
Floor Type: Hardwood
Dimensions: —
Floor Type: Hardwood
Full Bathrooms: 4
Bathroom Amenities: —
Bathroom in Basement: 1
Rooms: Recreation Room,Office
Basement Description: Finished,Sub-Basement
Other Specifics
| 2.5 | |
| — | |
| — | |
| — | |
| Fenced Yard,Landscaped,Wooded | |
| 147 X 59 X 81 X 193 X145 | |
| — | |
| Full | |
| Hardwood Floors | |
| Range, Microwave, Dishwasher, Refrigerator | |
| Not in DB | |
| — | |
| — | |
| — | |
| — |
Tax History
| Year | Property Taxes |
|---|---|
| 2018 | $8,716 |
Contact Agent
Nearby Similar Homes
Nearby Sold Comparables
Contact Agent
Listing Provided By
Coldwell Banker Residential








