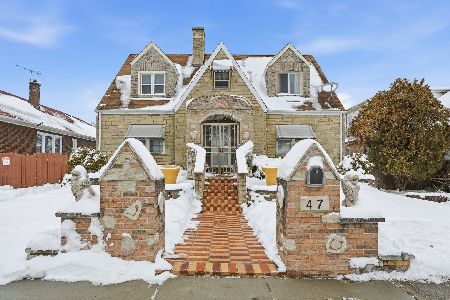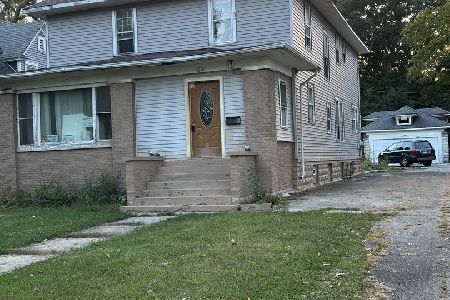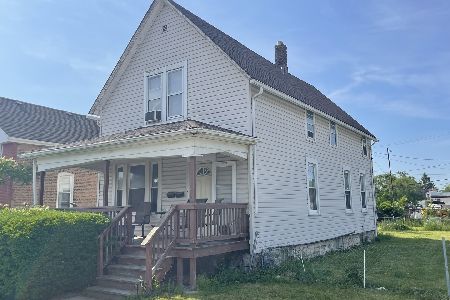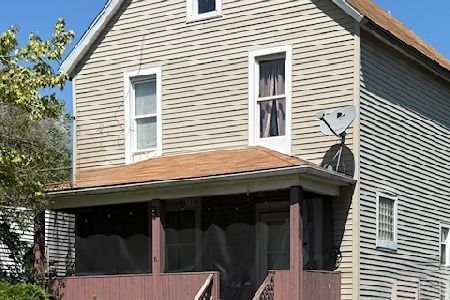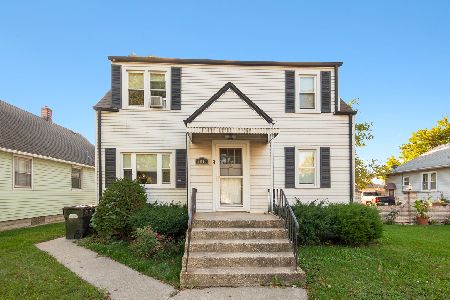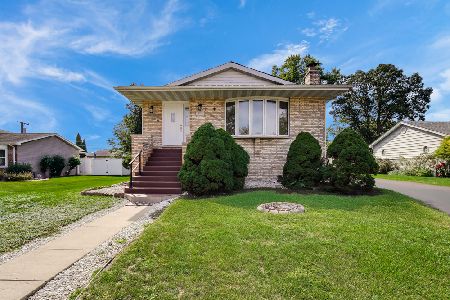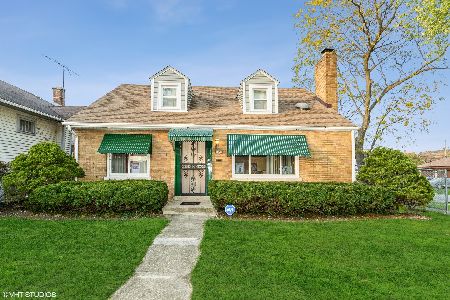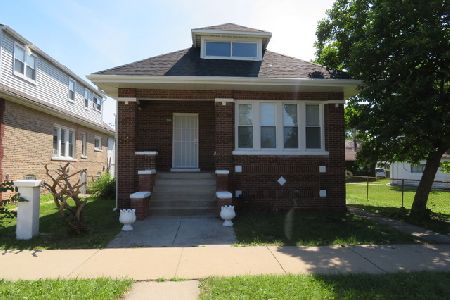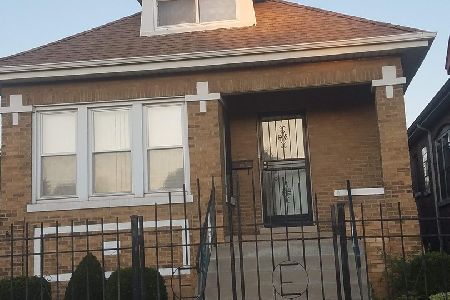85 24th Street, Chicago Heights, Illinois 60411
$165,000
|
Sold
|
|
| Status: | Closed |
| Sqft: | 2,599 |
| Cost/Sqft: | $62 |
| Beds: | 3 |
| Baths: | 2 |
| Year Built: | 1926 |
| Property Taxes: | $1,294 |
| Days On Market: | 1054 |
| Lot Size: | 0,00 |
Description
LOOKING FOR LOTS OF ROOMS & PRIVATE SPACE..WELCOME HOME! Main floor has 2 Bedrooms with a Full Bath, 3rd Bedroom in FINISHED DORMER ATTIC with an abundance of Closet & Storage Space and an ADDITIONAL HUGE 30x10 Room. FINISHED BASEMENT is equipped with ANOTHER KITCHEN, Full Bath, Family Room, Sitting Room, Two 11x10 Bonus Rooms, Laundry Room, and Utility Room with space for Work Shop Tools...Relaxing Fireplace in Main Living Room adorned with Custom Mantel & Surround Shelving and shares an Open Concept into the Dinning Room. Main Kitchen updated Recessed Lights, Oak Cabinets, Pantry Cabinet with Pull Out Drawers, DBL Sink, Goose Neck Faucet..., NEW DRIVEWAY 2022, NEWER FURNACE & TILT IN WINDOWS FOR EASY CLEANING & LOTS OF SUNSHINE THROUGHOUT THE HOUSE, HARDWOOD FLOORS RECENTLY REFINISHED. Covered Front Porch with sitting bench, Side Driveway Entrance has Foyer that leads up to main level or down to Finished Basement complete with Kitchen. Nice size Back Yard with Shed. Enjoy year round beauty & activities 5 minutes from home at INDIAN HILL WOODS FOREST PRESERVE. Close to Shopping and Expressways (57/394). SCHEDULE YOUR SHOWING APPIONTMENT TODAY!
Property Specifics
| Single Family | |
| — | |
| — | |
| 1926 | |
| — | |
| — | |
| No | |
| — |
| Cook | |
| — | |
| — / Not Applicable | |
| — | |
| — | |
| — | |
| 11712734 | |
| 32292140220000 |
Nearby Schools
| NAME: | DISTRICT: | DISTANCE: | |
|---|---|---|---|
|
High School
Bloom High School |
206 | Not in DB | |
Property History
| DATE: | EVENT: | PRICE: | SOURCE: |
|---|---|---|---|
| 11 Jul, 2023 | Sold | $165,000 | MRED MLS |
| 16 May, 2023 | Under contract | $162,000 | MRED MLS |
| 1 Feb, 2023 | Listed for sale | $162,000 | MRED MLS |
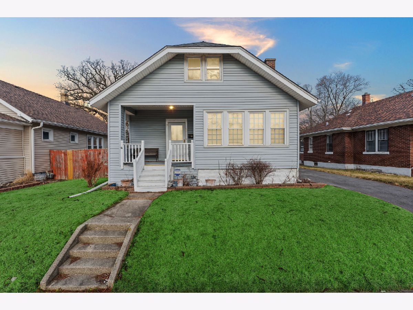
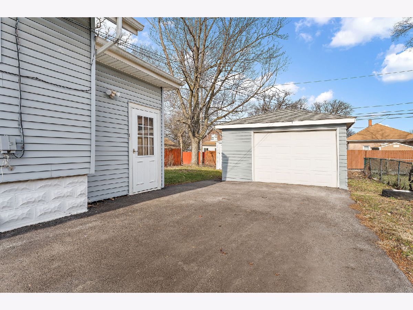
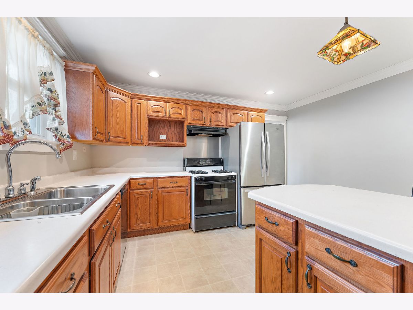
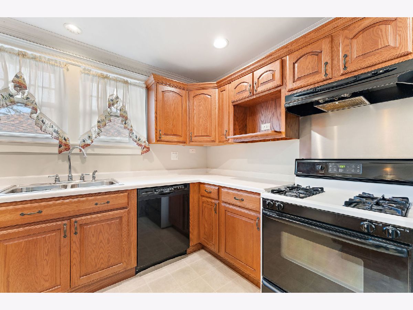
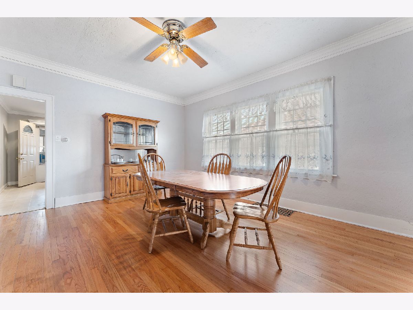
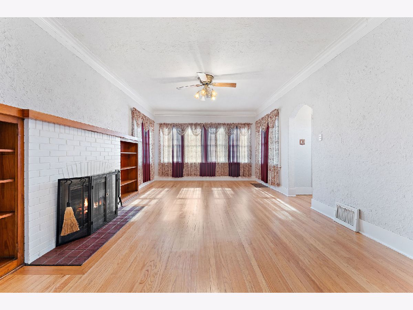
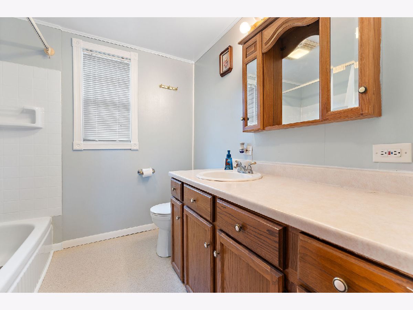
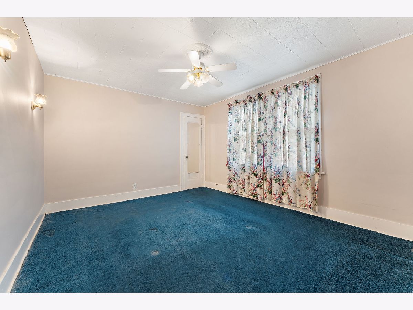
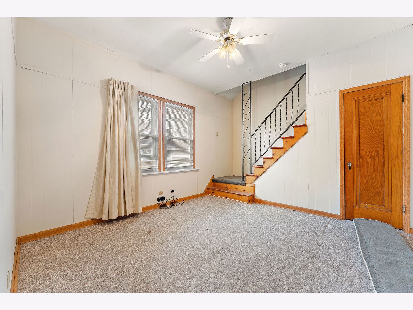
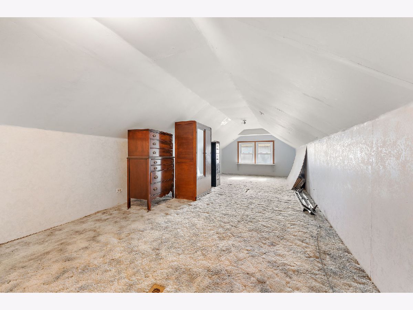
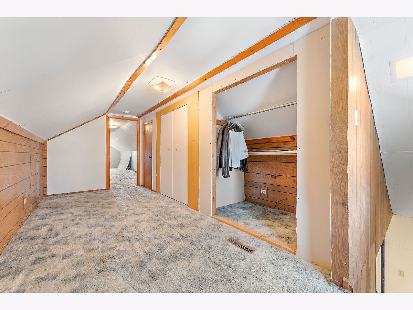
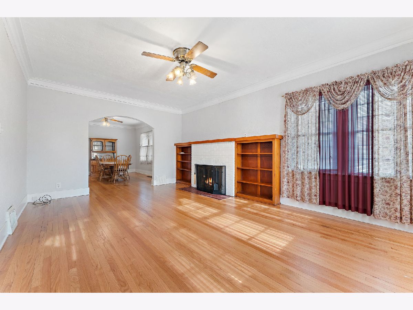
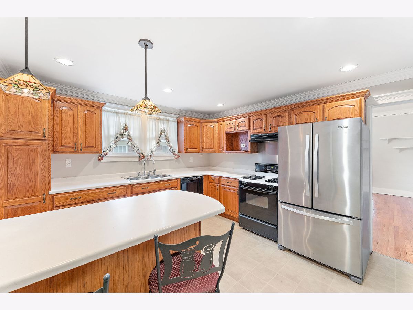
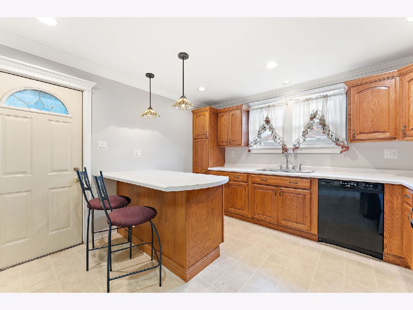
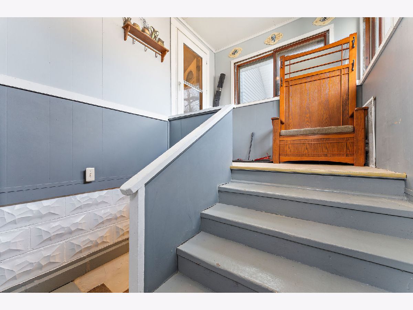
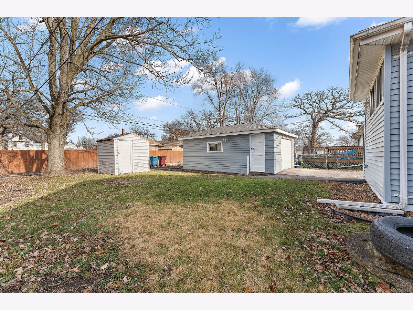
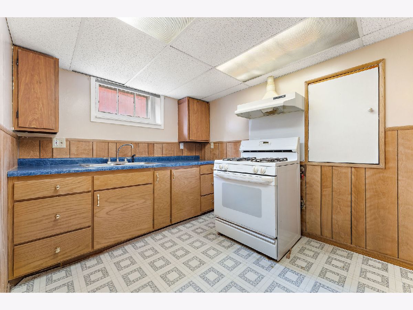
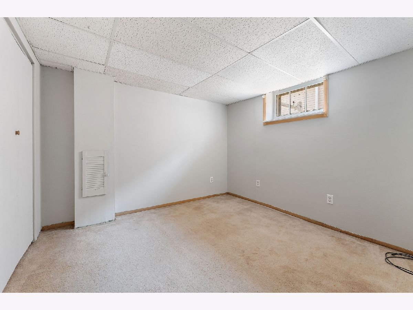
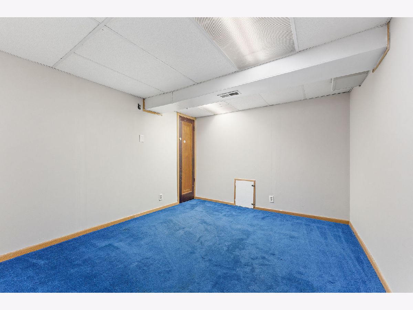
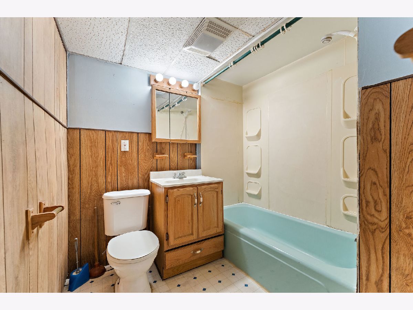
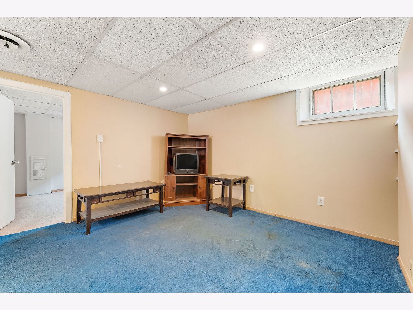
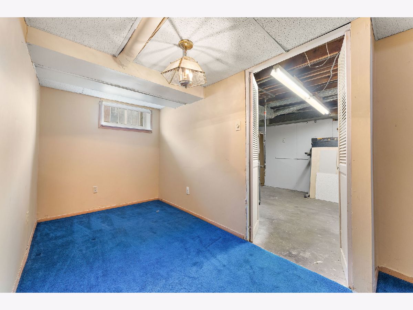
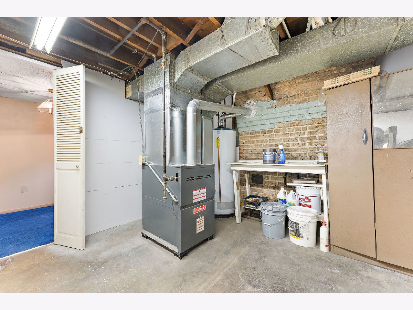
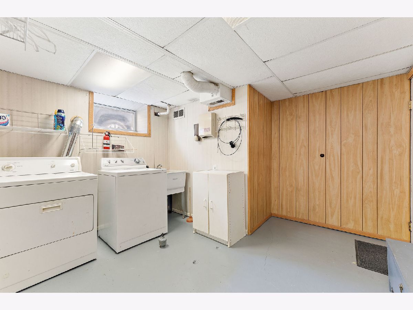
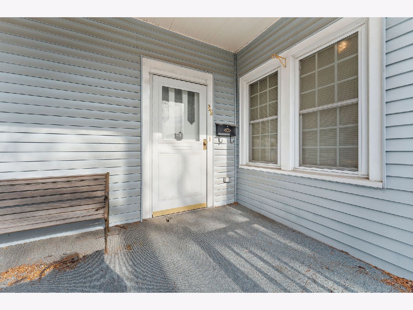
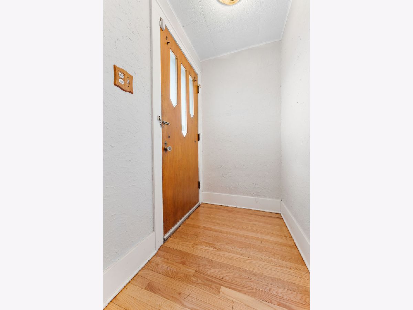
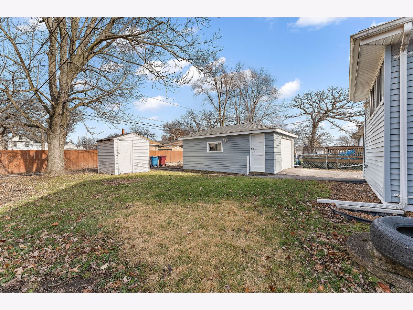
Room Specifics
Total Bedrooms: 3
Bedrooms Above Ground: 3
Bedrooms Below Ground: 0
Dimensions: —
Floor Type: —
Dimensions: —
Floor Type: —
Full Bathrooms: 2
Bathroom Amenities: —
Bathroom in Basement: 1
Rooms: —
Basement Description: Finished,Sub-Basement,Exterior Access,Rec/Family Area,Storage Space,Walk-Up Access
Other Specifics
| 1 | |
| — | |
| Asphalt,Side Drive | |
| — | |
| — | |
| 6200 | |
| Dormer,Finished,Interior Stair | |
| — | |
| — | |
| — | |
| Not in DB | |
| — | |
| — | |
| — | |
| — |
Tax History
| Year | Property Taxes |
|---|---|
| 2023 | $1,294 |
Contact Agent
Nearby Similar Homes
Nearby Sold Comparables
Contact Agent
Listing Provided By
@properties Christie?s International Real Estate

