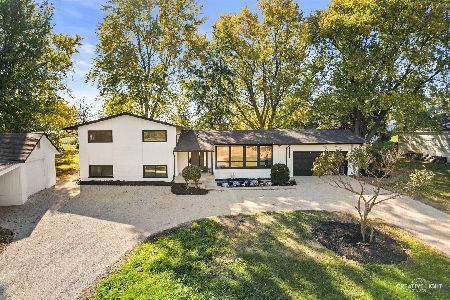85 Ethel Court, Yorkville, Illinois 60560
$290,000
|
Sold
|
|
| Status: | Closed |
| Sqft: | 1,545 |
| Cost/Sqft: | $194 |
| Beds: | 3 |
| Baths: | 4 |
| Year Built: | 2000 |
| Property Taxes: | $7,113 |
| Days On Market: | 2320 |
| Lot Size: | 1,05 |
Description
Quality custom built home is nestled in a desirable country subdivision. Spacious vaulted family room gives you clear views of the countryside and is open to a breakfast area and kitchen. The family room has a Vermont Castings gas wood stove for added warmth without the mess. Kitchen features tall custom Hickory cabinetry. The first floor offers a master suite and 2 additional bedrooms. Added living space is in the deep pour basement with a family room, bedroom, office and full bath! This home has beautiful mill work including solid 4 panel pine doors. Enjoy the benefits of gas boiler radiant heating, along with hot water heat in basement and garage floor! The heated 3 car extra deep garage has stair access to the basement and 3rd stall walled off for work area. All of this on a incredible lot, a 12x16 shed with electric, mature landscaping and situated on a cul-de-sac. New roof in 2016!
Property Specifics
| Single Family | |
| — | |
| — | |
| 2000 | |
| Full | |
| — | |
| No | |
| 1.05 |
| Kendall | |
| Ronhill Estates | |
| — / Not Applicable | |
| None | |
| Private Well | |
| Septic-Private | |
| 10522726 | |
| 0517121005 |
Property History
| DATE: | EVENT: | PRICE: | SOURCE: |
|---|---|---|---|
| 26 Feb, 2020 | Sold | $290,000 | MRED MLS |
| 6 Jan, 2020 | Under contract | $299,000 | MRED MLS |
| — | Last price change | $309,000 | MRED MLS |
| 19 Sep, 2019 | Listed for sale | $309,000 | MRED MLS |
| 7 Nov, 2023 | Sold | $410,000 | MRED MLS |
| 22 Sep, 2023 | Under contract | $409,000 | MRED MLS |
| 16 Sep, 2023 | Listed for sale | $409,000 | MRED MLS |
Room Specifics
Total Bedrooms: 4
Bedrooms Above Ground: 3
Bedrooms Below Ground: 1
Dimensions: —
Floor Type: Carpet
Dimensions: —
Floor Type: Carpet
Dimensions: —
Floor Type: —
Full Bathrooms: 4
Bathroom Amenities: —
Bathroom in Basement: 1
Rooms: Breakfast Room,Office,Family Room
Basement Description: Finished
Other Specifics
| 3 | |
| — | |
| — | |
| — | |
| — | |
| 28X34X255X98X238X213 | |
| — | |
| Full | |
| Vaulted/Cathedral Ceilings, First Floor Bedroom, First Floor Laundry, First Floor Full Bath, Walk-In Closet(s) | |
| Range, Microwave, Dishwasher, Refrigerator, Washer, Dryer | |
| Not in DB | |
| — | |
| — | |
| — | |
| Gas Log |
Tax History
| Year | Property Taxes |
|---|---|
| 2020 | $7,113 |
| 2023 | $7,889 |
Contact Agent
Nearby Sold Comparables
Contact Agent
Listing Provided By
Baird & Warner







