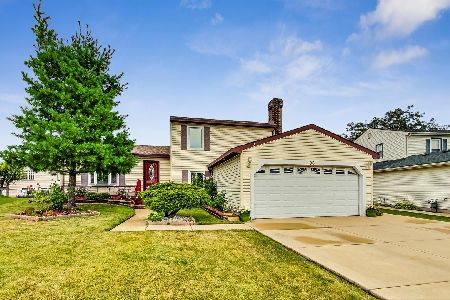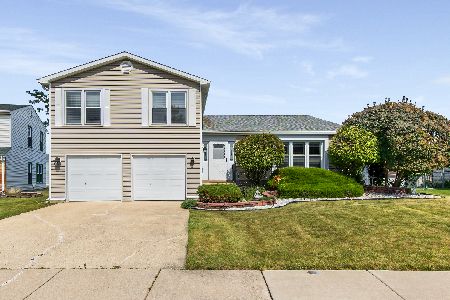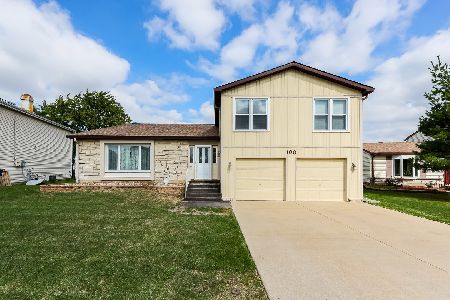85 Hesterman Drive, Glendale Heights, Illinois 60139
$252,500
|
Sold
|
|
| Status: | Closed |
| Sqft: | 1,958 |
| Cost/Sqft: | $133 |
| Beds: | 5 |
| Baths: | 3 |
| Year Built: | 1977 |
| Property Taxes: | $6,966 |
| Days On Market: | 2410 |
| Lot Size: | 0,17 |
Description
FRESH NEW LOOK with brand new floor on the main floor. Partial brick front elevation split level home boasts jumbo family/dining room with excessive windows & double slider glass doors to backyard. Updated kitchen with 42' cabinets, granite counters, mosaic glass tile backsplash. Foyer & living room is wide-open with see-through staircases to upstairs with 3 bedrooms/2.1 baths. Sub-level has 2 extra bedrooms & 1 full bath, laundry room, & attached 2 car garage. Roof 2015; windows, sidings are approximately 7-8 years old. Heating and AC units replaced in 2016 & 2019. Concrete driveway and patio. Great schools, and conveniently located.
Property Specifics
| Single Family | |
| — | |
| Tri-Level | |
| 1977 | |
| Partial,English | |
| SPLIT LEVEL | |
| No | |
| 0.17 |
| Du Page | |
| Westlake | |
| 0 / Not Applicable | |
| None | |
| Public | |
| Public Sewer | |
| 10416938 | |
| 0228203016 |
Nearby Schools
| NAME: | DISTRICT: | DISTANCE: | |
|---|---|---|---|
|
Grade School
Pheasant Ridge Primary School |
16 | — | |
|
Middle School
Glen Hill Primary School |
16 | Not in DB | |
|
High School
Glenbard North High School |
87 | Not in DB | |
Property History
| DATE: | EVENT: | PRICE: | SOURCE: |
|---|---|---|---|
| 4 Nov, 2013 | Sold | $165,000 | MRED MLS |
| 21 Aug, 2013 | Under contract | $175,000 | MRED MLS |
| — | Last price change | $210,000 | MRED MLS |
| 1 Jun, 2011 | Listed for sale | $279,900 | MRED MLS |
| 30 Aug, 2019 | Sold | $252,500 | MRED MLS |
| 24 Jul, 2019 | Under contract | $259,777 | MRED MLS |
| 14 Jun, 2019 | Listed for sale | $259,777 | MRED MLS |
Room Specifics
Total Bedrooms: 5
Bedrooms Above Ground: 5
Bedrooms Below Ground: 0
Dimensions: —
Floor Type: Vinyl
Dimensions: —
Floor Type: Vinyl
Dimensions: —
Floor Type: Ceramic Tile
Dimensions: —
Floor Type: —
Full Bathrooms: 3
Bathroom Amenities: —
Bathroom in Basement: 1
Rooms: Bedroom 5,Breakfast Room
Basement Description: Finished
Other Specifics
| 2 | |
| Concrete Perimeter | |
| Concrete | |
| Patio | |
| Fenced Yard,Landscaped | |
| 58 X 109 | |
| — | |
| Full | |
| — | |
| Range, Dishwasher, Refrigerator, Washer, Dryer | |
| Not in DB | |
| Sidewalks, Street Lights, Street Paved | |
| — | |
| — | |
| — |
Tax History
| Year | Property Taxes |
|---|---|
| 2013 | $6,215 |
| 2019 | $6,966 |
Contact Agent
Nearby Similar Homes
Nearby Sold Comparables
Contact Agent
Listing Provided By
Dream Town Realty












