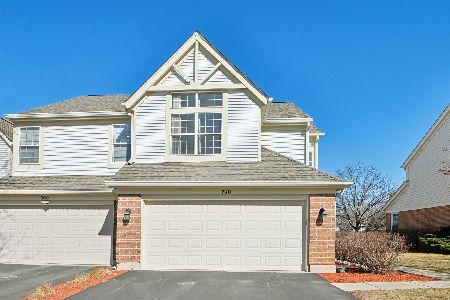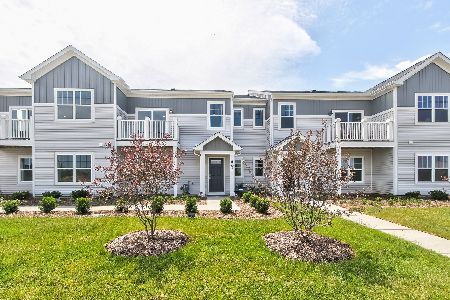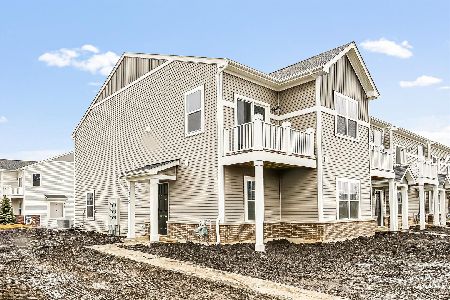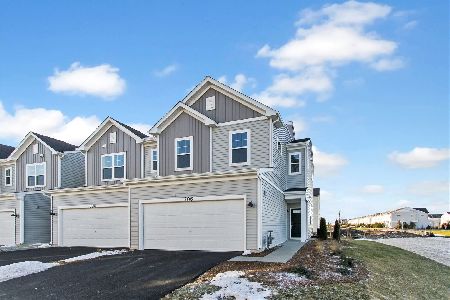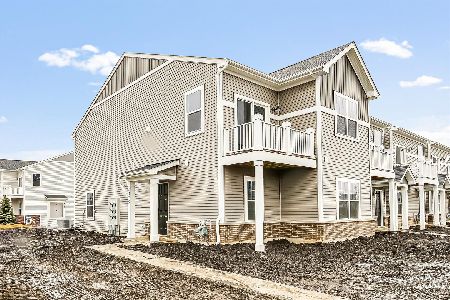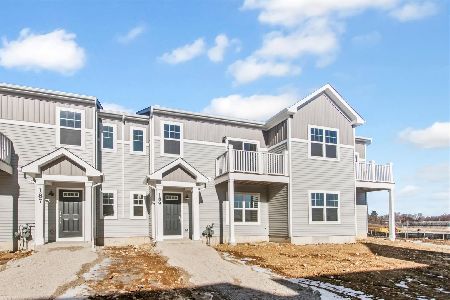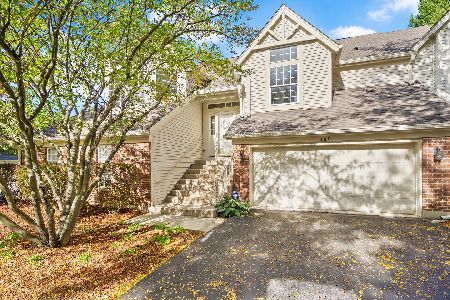85 Ione Drive, South Elgin, Illinois 60177
$143,000
|
Sold
|
|
| Status: | Closed |
| Sqft: | 1,524 |
| Cost/Sqft: | $98 |
| Beds: | 3 |
| Baths: | 3 |
| Year Built: | 1996 |
| Property Taxes: | $4,400 |
| Days On Market: | 2793 |
| Lot Size: | 0,00 |
Description
Spacious 3 bedroom, 2.5 Bath, 2.5 Car Garage Townhome with Full Unfinished Basement! Great Location Backing to Open Green Area. Huge Kitchen with Tons of Counter Top Space and Cabinets. Eat-In Breakfast Area, Formal Dining Room and Fireplace in Living Room. Large Windows in Two Story Living Room, let the Light In. Master Suite with Full Master Bath, Separate Shower and Walk In Closet. Full Unfinished Basement with Plenty of Room for Storage and Future Man Cave. 8 Foot Sliding Glass Doors to Newly Stained 10'x 9' Deck. Radon Mitigation System Already Installed. Close to Shopping. Make This Home Your Own. Carpeting Needs to Be Replaced! Pet Odor in Carpeting. Kitchen Being Painted Week of September 10th. Price Reduced in Response to Pet Odor. Motivated Seller. Make An Offer.
Property Specifics
| Condos/Townhomes | |
| 2 | |
| — | |
| 1996 | |
| Full | |
| — | |
| No | |
| — |
| Kane | |
| Fox Hollow | |
| 249 / Monthly | |
| Insurance,Exterior Maintenance,Lawn Care | |
| Public | |
| Public Sewer, Sewer-Storm | |
| 10009799 | |
| 0634153051 |
Nearby Schools
| NAME: | DISTRICT: | DISTANCE: | |
|---|---|---|---|
|
Grade School
Fox Meadow Elementary School |
46 | — | |
|
Middle School
Kenyon Woods Middle School |
46 | Not in DB | |
|
High School
South Elgin High School |
46 | Not in DB | |
Property History
| DATE: | EVENT: | PRICE: | SOURCE: |
|---|---|---|---|
| 10 Jan, 2014 | Sold | $135,000 | MRED MLS |
| 20 Dec, 2013 | Under contract | $144,900 | MRED MLS |
| — | Last price change | $149,900 | MRED MLS |
| 13 Jun, 2013 | Listed for sale | $159,900 | MRED MLS |
| 30 Oct, 2018 | Sold | $143,000 | MRED MLS |
| 30 Sep, 2018 | Under contract | $150,000 | MRED MLS |
| — | Last price change | $168,000 | MRED MLS |
| 7 Jul, 2018 | Listed for sale | $180,000 | MRED MLS |
Room Specifics
Total Bedrooms: 3
Bedrooms Above Ground: 3
Bedrooms Below Ground: 0
Dimensions: —
Floor Type: Carpet
Dimensions: —
Floor Type: Carpet
Full Bathrooms: 3
Bathroom Amenities: Separate Shower,Double Sink
Bathroom in Basement: 0
Rooms: Deck,Walk In Closet
Basement Description: Unfinished
Other Specifics
| 2.5 | |
| Concrete Perimeter | |
| Asphalt | |
| Deck, Cable Access | |
| Common Grounds | |
| COMMON | |
| — | |
| Full | |
| Vaulted/Cathedral Ceilings | |
| Range, Microwave, Dishwasher, Refrigerator, Washer, Dryer | |
| Not in DB | |
| — | |
| — | |
| — | |
| Wood Burning, Gas Starter |
Tax History
| Year | Property Taxes |
|---|---|
| 2014 | $3,961 |
| 2018 | $4,400 |
Contact Agent
Nearby Similar Homes
Contact Agent
Listing Provided By
RE/MAX Suburban

