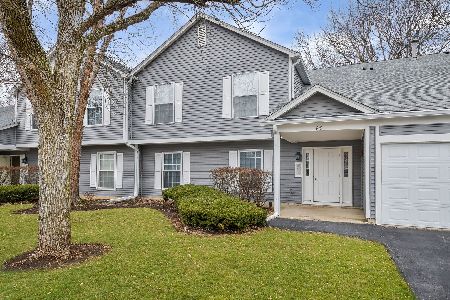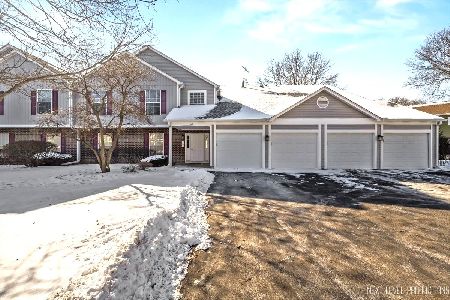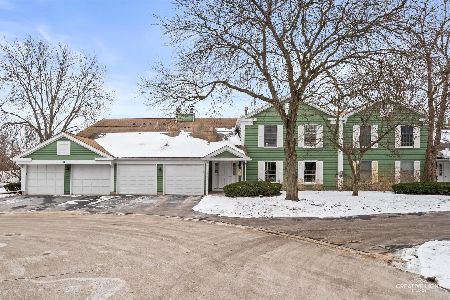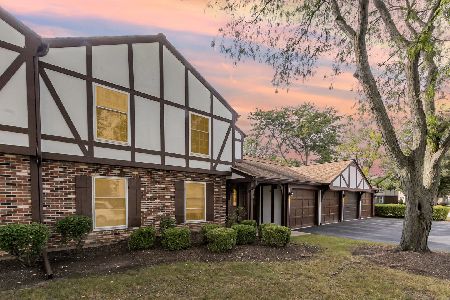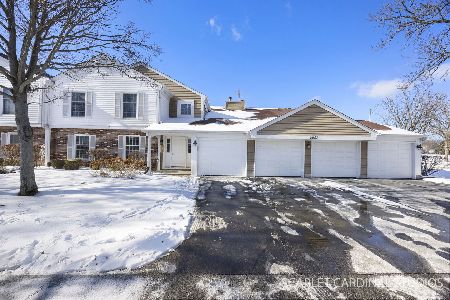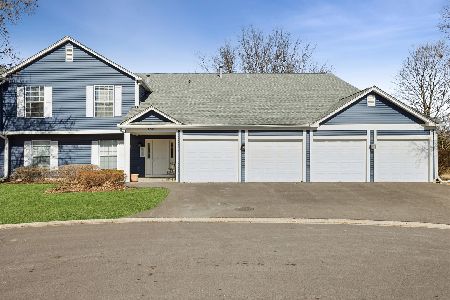85 Midhurst Court, Naperville, Illinois 60565
$108,000
|
Sold
|
|
| Status: | Closed |
| Sqft: | 1,286 |
| Cost/Sqft: | $87 |
| Beds: | 3 |
| Baths: | 2 |
| Year Built: | 1986 |
| Property Taxes: | $3,416 |
| Days On Market: | 5403 |
| Lot Size: | 0,00 |
Description
Amazing 1st floor unit with 3 real bedrooms-Central Greatroom with corner fireplace opens to covered patio with greenspace view-Separate dining room-Large Eat-in kitchen- Double pantry & newer appliances-In unit laundry with builtin shelving-Generous master suite offers deep walkin closet & large private full bath-Bedrooms 2 & 3 are currently used as craft studios-Garage has interior building access & extra storage!
Property Specifics
| Condos/Townhomes | |
| 2 | |
| — | |
| 1986 | |
| None | |
| RANCH | |
| No | |
| — |
| Du Page | |
| Winchester Place | |
| 246 / Monthly | |
| Insurance,Clubhouse,Exterior Maintenance,Lawn Care,Snow Removal | |
| Lake Michigan | |
| Public Sewer | |
| 07807186 | |
| 0831412001 |
Nearby Schools
| NAME: | DISTRICT: | DISTANCE: | |
|---|---|---|---|
|
Grade School
Kingsley Elementary School |
203 | — | |
|
Middle School
Lincoln Junior High School |
203 | Not in DB | |
|
High School
Naperville Central High School |
203 | Not in DB | |
Property History
| DATE: | EVENT: | PRICE: | SOURCE: |
|---|---|---|---|
| 7 Feb, 2007 | Sold | $186,000 | MRED MLS |
| 10 Jan, 2007 | Under contract | $189,900 | MRED MLS |
| — | Last price change | $194,000 | MRED MLS |
| 29 Nov, 2006 | Listed for sale | $194,000 | MRED MLS |
| 30 Mar, 2012 | Sold | $108,000 | MRED MLS |
| 7 Dec, 2011 | Under contract | $111,900 | MRED MLS |
| — | Last price change | $113,900 | MRED MLS |
| 14 May, 2011 | Listed for sale | $139,900 | MRED MLS |
| 31 Dec, 2018 | Sold | $175,000 | MRED MLS |
| 21 Nov, 2018 | Under contract | $174,900 | MRED MLS |
| — | Last price change | $184,900 | MRED MLS |
| 24 Aug, 2018 | Listed for sale | $195,000 | MRED MLS |
Room Specifics
Total Bedrooms: 3
Bedrooms Above Ground: 3
Bedrooms Below Ground: 0
Dimensions: —
Floor Type: Carpet
Dimensions: —
Floor Type: Carpet
Full Bathrooms: 2
Bathroom Amenities: —
Bathroom in Basement: —
Rooms: Breakfast Room,Foyer,Utility Room-1st Floor,Walk In Closet,Other Room
Basement Description: Slab
Other Specifics
| 1 | |
| Concrete Perimeter | |
| Asphalt | |
| Patio, Porch, Storms/Screens, Cable Access | |
| Common Grounds,Cul-De-Sac,Landscaped | |
| COMMON | |
| — | |
| Full | |
| First Floor Bedroom, First Floor Laundry, First Floor Full Bath, Laundry Hook-Up in Unit, Storage | |
| Range, Dishwasher, Refrigerator, Washer, Dryer | |
| Not in DB | |
| — | |
| — | |
| Storage, Park, Party Room, Security Door Lock(s) | |
| Attached Fireplace Doors/Screen, Gas Log, Gas Starter |
Tax History
| Year | Property Taxes |
|---|---|
| 2007 | $2,813 |
| 2012 | $3,416 |
| 2018 | $3,338 |
Contact Agent
Nearby Similar Homes
Nearby Sold Comparables
Contact Agent
Listing Provided By
RE/MAX of Naperville

