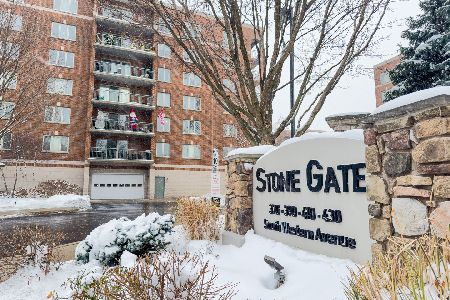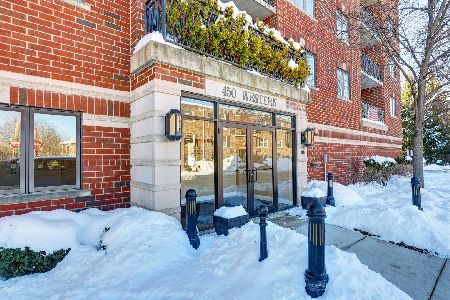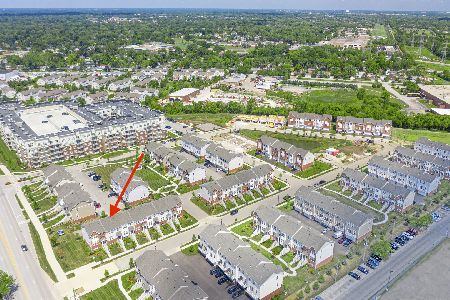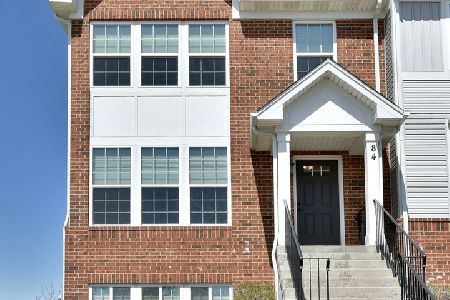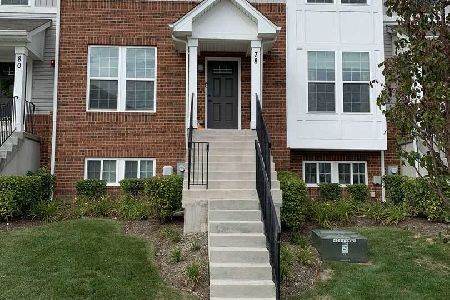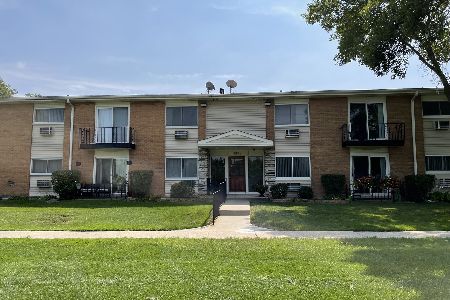85 Nicholas Drive, Des Plaines, Illinois 60016
$415,000
|
Sold
|
|
| Status: | Closed |
| Sqft: | 0 |
| Cost/Sqft: | — |
| Beds: | 3 |
| Baths: | 3 |
| Year Built: | 2018 |
| Property Taxes: | $7,461 |
| Days On Market: | 1701 |
| Lot Size: | 0,00 |
Description
Like new, rarely available end unit in the highly sought after Buckingham Place Subdivision! Home is the Mendelssohn model - wider floor plan, larger garage. The developer provided a variety of additional upgrades when building the home, and the seller spared no expense when choosing them all. Plenty of natural light and an open layout perfect for entertaining. Kitchen has white Shaker cabinets, quartz countertops, and stainless steel appliances. Balcony off of the dining room. Primary bedroom on second floor has a fully upgraded en-suite bathroom and a walk-in closet. Two additional bedrooms, full bath, and laundry upstairs. Basement has two storage closets, an office, and rec room. Crown molding and lots of storage throughout the entire home. Security system throughout and an attached two car garage. This unit is situated at the end of a dead-end street and near the bus stop. Amenities include playground, basketball courts, and dog park. Centrally located for public transportation, shopping, and major roads, and located within an award-winning school district.
Property Specifics
| Condos/Townhomes | |
| 3 | |
| — | |
| 2018 | |
| Full | |
| MENDELSSOHN | |
| No | |
| — |
| Cook | |
| Buckingham Place | |
| 232 / Monthly | |
| Insurance,Lawn Care,Scavenger,Snow Removal | |
| Lake Michigan | |
| Public Sewer | |
| 11118550 | |
| 09171070010000 |
Nearby Schools
| NAME: | DISTRICT: | DISTANCE: | |
|---|---|---|---|
|
Grade School
Cumberland Elementary School |
62 | — | |
|
Middle School
Chippewa Middle School |
62 | Not in DB | |
|
High School
Maine West High School |
207 | Not in DB | |
Property History
| DATE: | EVENT: | PRICE: | SOURCE: |
|---|---|---|---|
| 19 Jul, 2021 | Sold | $415,000 | MRED MLS |
| 16 Jun, 2021 | Under contract | $409,999 | MRED MLS |
| 14 Jun, 2021 | Listed for sale | $409,999 | MRED MLS |
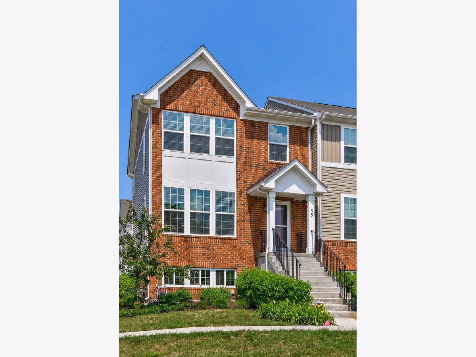
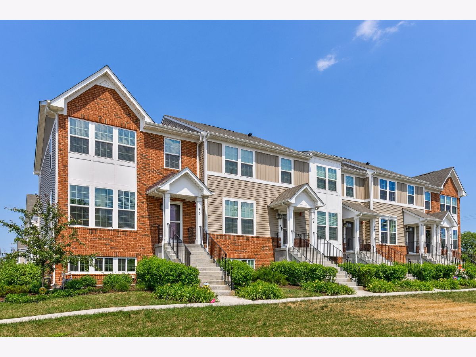
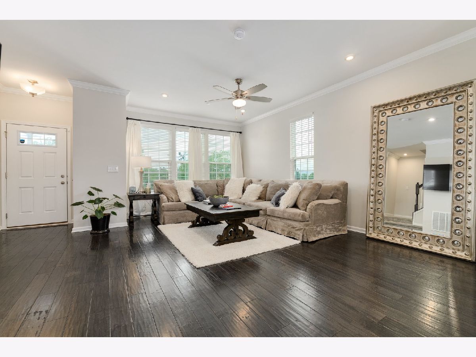
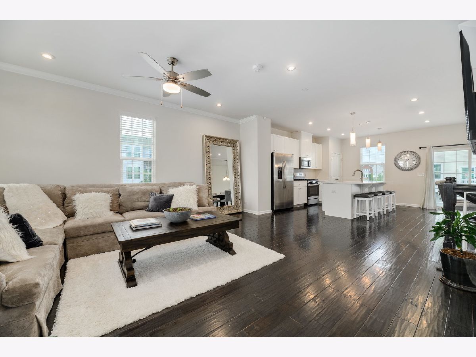
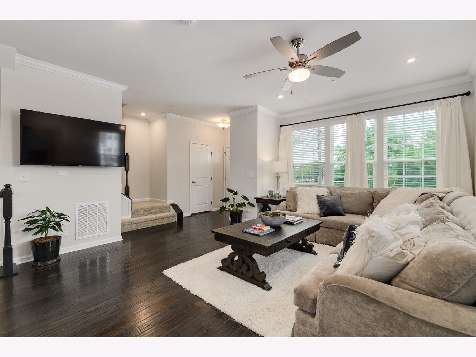
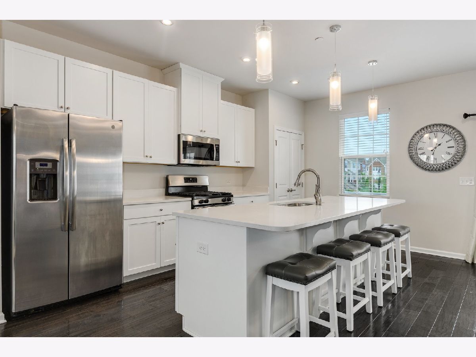
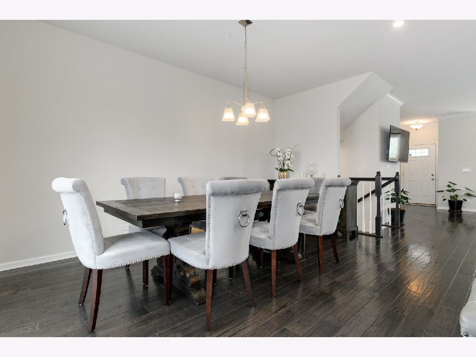
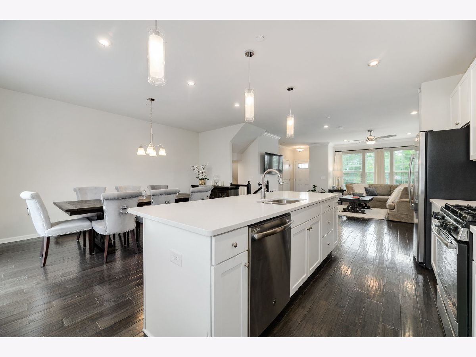
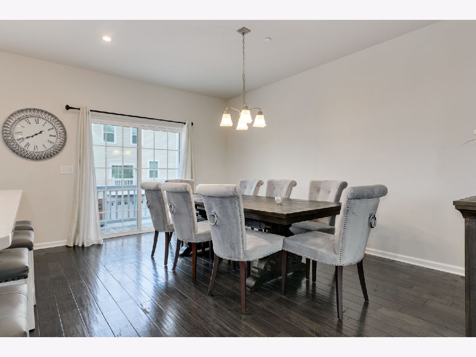
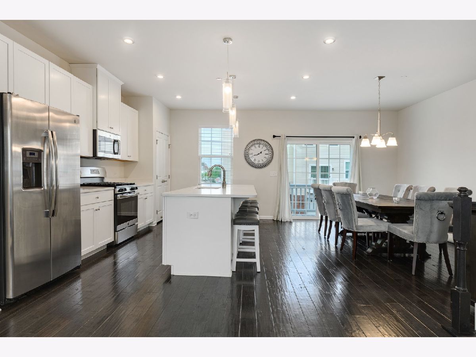
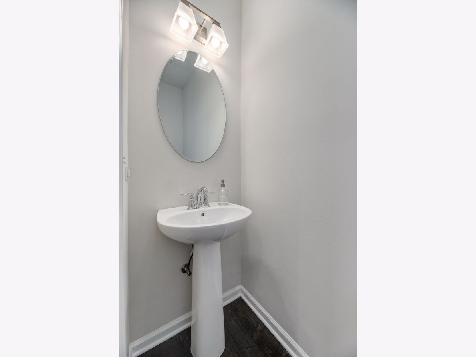
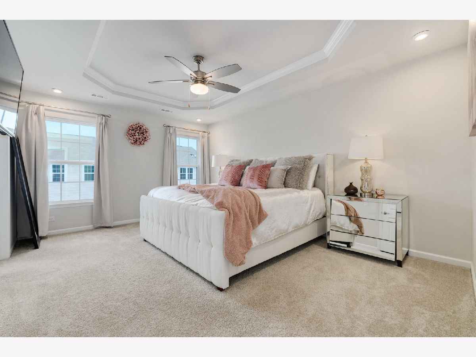
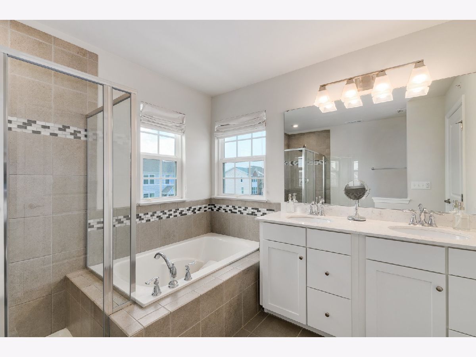
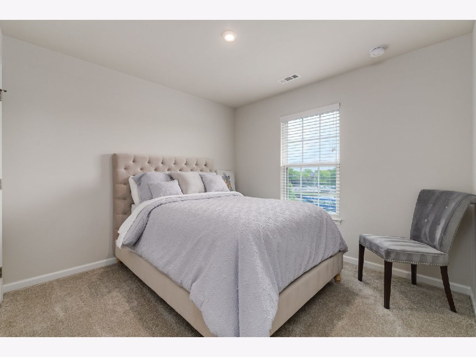
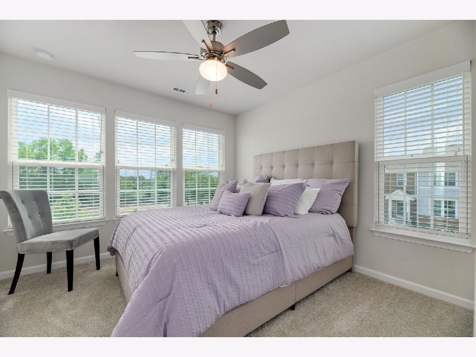
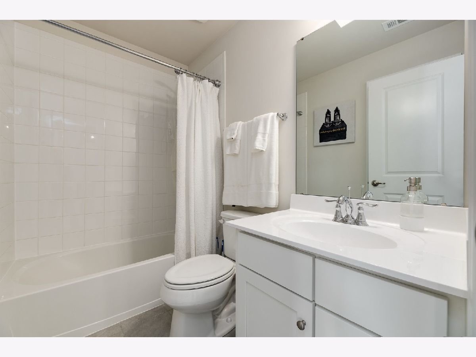
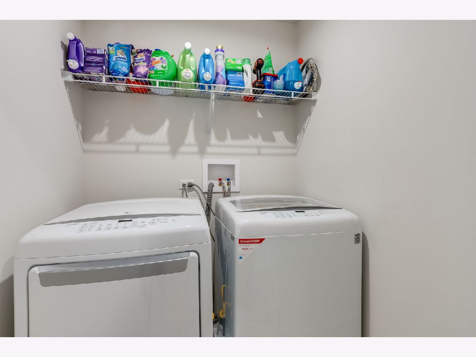
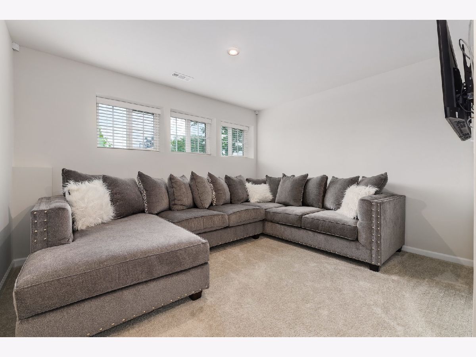
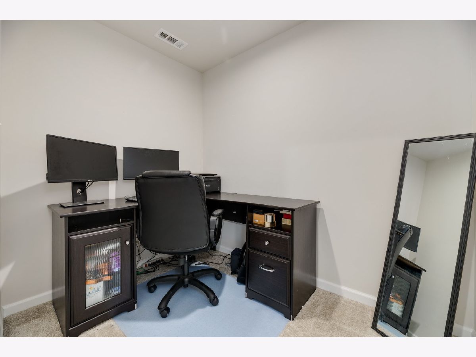
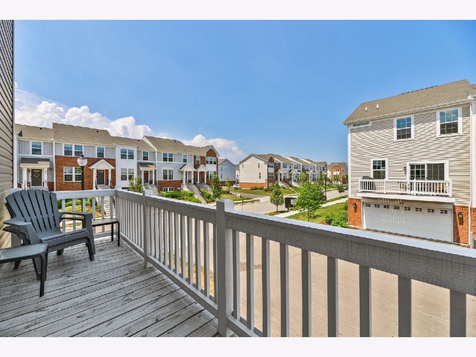
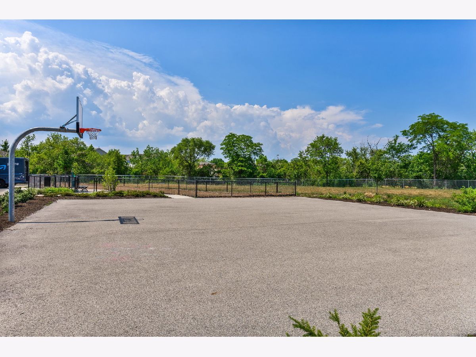
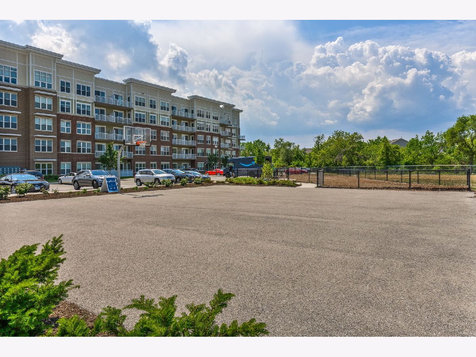
Room Specifics
Total Bedrooms: 3
Bedrooms Above Ground: 3
Bedrooms Below Ground: 0
Dimensions: —
Floor Type: Carpet
Dimensions: —
Floor Type: Carpet
Full Bathrooms: 3
Bathroom Amenities: Whirlpool,Separate Shower,Double Sink
Bathroom in Basement: 0
Rooms: No additional rooms
Basement Description: Finished
Other Specifics
| 2 | |
| Concrete Perimeter | |
| Asphalt | |
| Balcony | |
| Cul-De-Sac | |
| 50X98 | |
| — | |
| Full | |
| Hardwood Floors, Second Floor Laundry, Walk-In Closet(s), Open Floorplan | |
| Range, Microwave, Dishwasher, Refrigerator, Washer, Dryer | |
| Not in DB | |
| — | |
| — | |
| Park | |
| — |
Tax History
| Year | Property Taxes |
|---|---|
| 2021 | $7,461 |
Contact Agent
Nearby Similar Homes
Nearby Sold Comparables
Contact Agent
Listing Provided By
@properties


