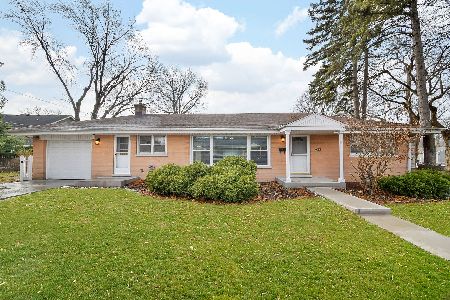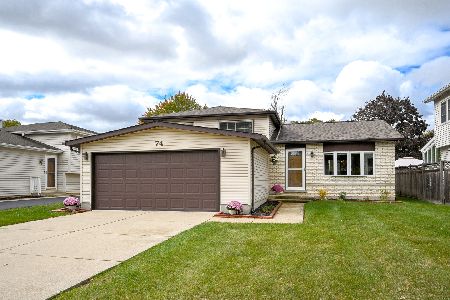85 Ott Avenue, Glen Ellyn, Illinois 60137
$675,000
|
Sold
|
|
| Status: | Closed |
| Sqft: | 2,497 |
| Cost/Sqft: | $270 |
| Beds: | 4 |
| Baths: | 4 |
| Year Built: | 2017 |
| Property Taxes: | $10,865 |
| Days On Market: | 2527 |
| Lot Size: | 0,17 |
Description
This 2017 Riteway built home, just blocks to Lincoln Elementary School, is the complete package. 3000+ sf of finished living space provides a livable floorplan with stunning details & finishes. Chef's kitchen serves as the heart of the home with large quartzite island with seating, adjacent eat-in breakfast nook & family room with fireplace & natural light. Beautiful outdoor hardscape & fully fenced yard. First floor also includes formal dining room, butler's pantry, office & mudroom w/ attached two car garage. Second floor master suite is spacious & complete with walk-in closet & spa-like bath w/marble double vanity, soaking tub & steam shower. Three adjacent bedrooms & second floor laundry provide plenty of space & functionality. Finished lower level with high ceilings offers entertaining & hangout space with media room, 5th bedroom/playroom & full bath. Family filled neighborhood completes the package - simply move in and enjoy this beautiful home.
Property Specifics
| Single Family | |
| — | |
| — | |
| 2017 | |
| Full | |
| — | |
| No | |
| 0.17 |
| Du Page | |
| — | |
| 0 / Not Applicable | |
| None | |
| Lake Michigan | |
| Sewer-Storm | |
| 10266483 | |
| 0515410014 |
Nearby Schools
| NAME: | DISTRICT: | DISTANCE: | |
|---|---|---|---|
|
Grade School
Lincoln Elementary School |
41 | — | |
|
Middle School
Hadley Junior High School |
41 | Not in DB | |
|
High School
Glenbard West High School |
87 | Not in DB | |
Property History
| DATE: | EVENT: | PRICE: | SOURCE: |
|---|---|---|---|
| 9 Apr, 2019 | Sold | $675,000 | MRED MLS |
| 22 Feb, 2019 | Under contract | $675,000 | MRED MLS |
| 19 Feb, 2019 | Listed for sale | $675,000 | MRED MLS |
Room Specifics
Total Bedrooms: 5
Bedrooms Above Ground: 4
Bedrooms Below Ground: 1
Dimensions: —
Floor Type: Carpet
Dimensions: —
Floor Type: Carpet
Dimensions: —
Floor Type: Carpet
Dimensions: —
Floor Type: —
Full Bathrooms: 4
Bathroom Amenities: Separate Shower,Double Sink,Soaking Tub
Bathroom in Basement: 1
Rooms: Bedroom 5,Office,Breakfast Room
Basement Description: Finished
Other Specifics
| 2 | |
| — | |
| — | |
| — | |
| Corner Lot | |
| 50X150 | |
| — | |
| Full | |
| Hardwood Floors, Second Floor Laundry | |
| Range, Microwave, Dishwasher, Refrigerator, Stainless Steel Appliance(s), Range Hood | |
| Not in DB | |
| — | |
| — | |
| — | |
| — |
Tax History
| Year | Property Taxes |
|---|---|
| 2019 | $10,865 |
Contact Agent
Nearby Similar Homes
Nearby Sold Comparables
Contact Agent
Listing Provided By
Baird & Warner






