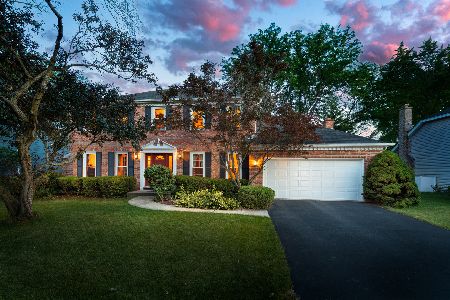85 Ventura Court, Naperville, Illinois 60540
$528,000
|
Sold
|
|
| Status: | Closed |
| Sqft: | 2,764 |
| Cost/Sqft: | $199 |
| Beds: | 4 |
| Baths: | 3 |
| Year Built: | 1984 |
| Property Taxes: | $10,294 |
| Days On Market: | 3474 |
| Lot Size: | 0,26 |
Description
Beautiful inside & out! Custom Navastone front patio w/brick pier, 1/2 wall & portico. Fresh paint, hdwd flrs, NEW carpet, 6-panl drs & extensive trim incl crown/picture/chair rail. Turned stair w/NEW hdwd. 1st flr den. Expansive forml liv & din rms. Kitchen w/newer all SS appls & glass-front accent cabs. Family rm w/gas fireplace & custom BIs. 1st flr powder rm. 1st flr laundry. Master w/hdwd, WIC & updated bath w/Kohler, dual sink granite cust vanity & porceln-tiled shower. 3 addl bedrms w/oversized closets. Fully updated hall bath w/granite & Kohler. FINISHED basement has rec rm w/BIs, recessed lights & wet bar, ofc/exerc/craft rm & tons of storage. Private cul-de-sac yard w/Unilock paver patio & 1/2 wall. Insulated garage w/epox flr. NEW drive. NEW LP Smart Side siding w/Diamond Sealant, Marvin Arch Series cust painted wood inside w/alum-clad ext, indiv glass thermo-panes, tilt-out windows. NEW gutters w/covers & oversized dwnspts. Walk to town/train & easy to expressway. District 203!
Property Specifics
| Single Family | |
| — | |
| Georgian | |
| 1984 | |
| Full | |
| — | |
| No | |
| 0.26 |
| Du Page | |
| — | |
| 0 / Not Applicable | |
| None | |
| Lake Michigan | |
| Public Sewer | |
| 09292137 | |
| 0714420033 |
Nearby Schools
| NAME: | DISTRICT: | DISTANCE: | |
|---|---|---|---|
|
Grade School
Elmwood Elementary School |
203 | — | |
|
Middle School
Lincoln Junior High School |
203 | Not in DB | |
|
High School
Naperville Central High School |
203 | Not in DB | |
Property History
| DATE: | EVENT: | PRICE: | SOURCE: |
|---|---|---|---|
| 6 Sep, 2016 | Sold | $528,000 | MRED MLS |
| 5 Aug, 2016 | Under contract | $549,900 | MRED MLS |
| 20 Jul, 2016 | Listed for sale | $549,900 | MRED MLS |
Room Specifics
Total Bedrooms: 4
Bedrooms Above Ground: 4
Bedrooms Below Ground: 0
Dimensions: —
Floor Type: Carpet
Dimensions: —
Floor Type: Carpet
Dimensions: —
Floor Type: Hardwood
Full Bathrooms: 3
Bathroom Amenities: Double Sink
Bathroom in Basement: 0
Rooms: Den,Eating Area,Foyer,Game Room,Office,Recreation Room,Walk In Closet
Basement Description: Finished
Other Specifics
| 2 | |
| Concrete Perimeter | |
| Asphalt | |
| Patio, Porch, Brick Paver Patio, Storms/Screens | |
| Cul-De-Sac,Irregular Lot,Landscaped | |
| 11,423 SQFT | |
| Unfinished | |
| Full | |
| Skylight(s), Bar-Wet, Hardwood Floors, First Floor Laundry | |
| Range, Microwave, Dishwasher, Refrigerator, Washer, Dryer, Disposal, Stainless Steel Appliance(s) | |
| Not in DB | |
| Sidewalks, Street Lights, Street Paved | |
| — | |
| — | |
| Gas Log |
Tax History
| Year | Property Taxes |
|---|---|
| 2016 | $10,294 |
Contact Agent
Nearby Similar Homes
Nearby Sold Comparables
Contact Agent
Listing Provided By
Weichert Realtors-Kingsland Properties










