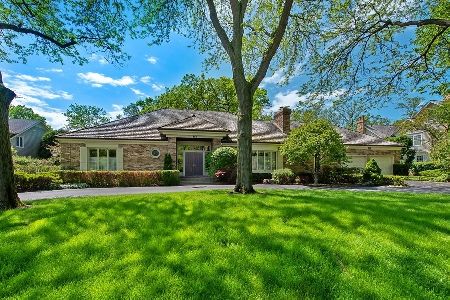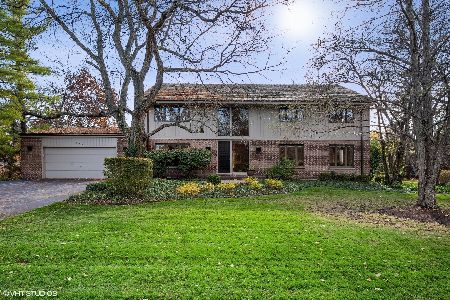850 Bell Lane, Winnetka, Illinois 60093
$1,700,000
|
Sold
|
|
| Status: | Closed |
| Sqft: | 3,279 |
| Cost/Sqft: | $488 |
| Beds: | 4 |
| Baths: | 5 |
| Year Built: | 1976 |
| Property Taxes: | $27,063 |
| Days On Market: | 530 |
| Lot Size: | 0,50 |
Description
Gloriously set on a sensational half acre lot with the beautiful natural backdrop of Bell Woods & the Winnetka golf course in the distance, this private sanctuary is all about tranquil living. A custom home with a flexible floor plan lends to many options making this a unique opportunity as there is a huge office & full bath on main level that can easily be a first floor primary suite! Soaring ceilings & wide foyer entrance opens to a huge entertaining space combining the dining and great room. This sun drenched space leads to a fabulous 3 seasons room with panoramic views of organic grounds, vegetable garden and wildflowers. Expansive chef's kitchen is a second gathering space with ideal huge island with seating and separate area for breakfast table or sitting area option outfitted with cozy corner fireplace. With a wall of continuous windows and sliding doors to the outside, enjoying nature 365 days of the year is at your fingertips. All s/s appliances, 2 dishwashers and ample cabinetry elevate this space for any chef! Laundry off kitchen with mudroom leads to powder rm & attached 2 car garage. Wonderful office off foyer equipped for 2 people to work from with full bath off hallway. Second floor leads first to a huge family room with vaulted beamed ceilings & built ins. Wake up to enjoy the views of the prairie grounds from the primary suite balcony. Large crisp white tiled bath with separate shower and tub, dual vanities & walk in closets makes this space ideal. 2 more beds with sensational views with en-suite baths. One smaller 4th bed that could be an office as well. There is so much potential to customize this to a whole new level of luxury living as the space is amazing, perched high on a private corner lot and the grounds are organically magical. This special home shines with owner pride as it has been meticulously maintained and cared for....its time to elevate beauty to a new level as it's loaded with potential and is move in ready too!
Property Specifics
| Single Family | |
| — | |
| — | |
| 1976 | |
| — | |
| — | |
| No | |
| 0.5 |
| Cook | |
| — | |
| — / Not Applicable | |
| — | |
| — | |
| — | |
| 12128384 | |
| 05184020820000 |
Nearby Schools
| NAME: | DISTRICT: | DISTANCE: | |
|---|---|---|---|
|
Grade School
Hubbard Woods Elementary School |
36 | — | |
|
Middle School
Carleton W Washburne School |
36 | Not in DB | |
|
High School
New Trier Twp H.s. Northfield/wi |
203 | Not in DB | |
Property History
| DATE: | EVENT: | PRICE: | SOURCE: |
|---|---|---|---|
| 28 Oct, 2024 | Sold | $1,700,000 | MRED MLS |
| 6 Aug, 2024 | Under contract | $1,599,900 | MRED MLS |
| 3 Aug, 2024 | Listed for sale | $1,599,900 | MRED MLS |
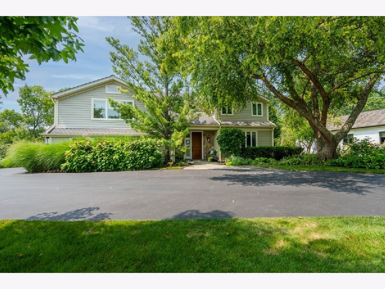




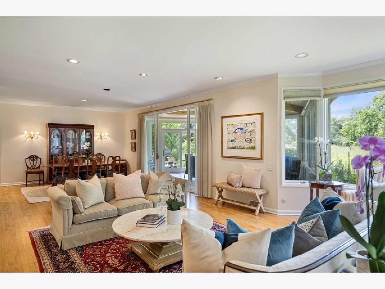
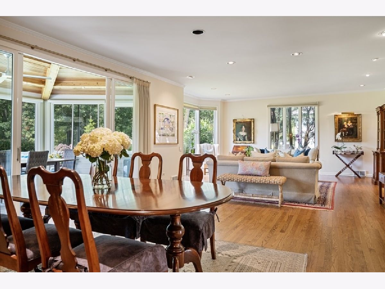

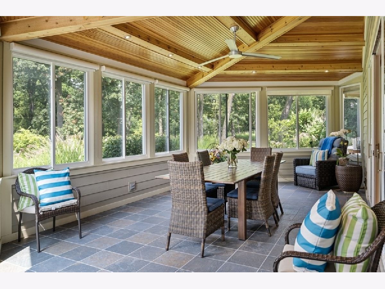
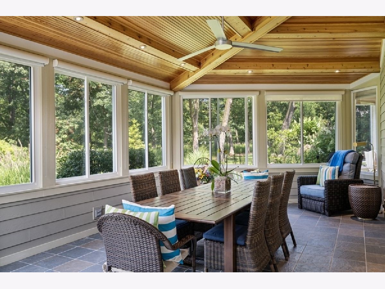



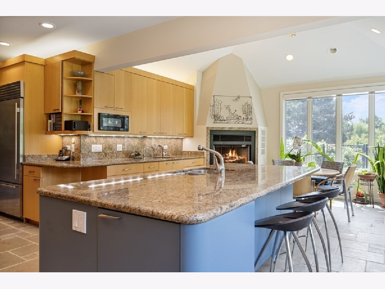
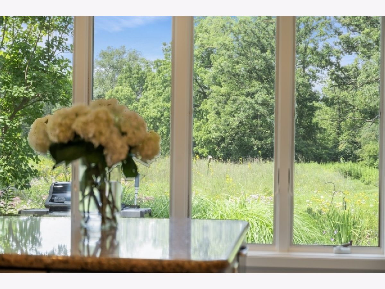
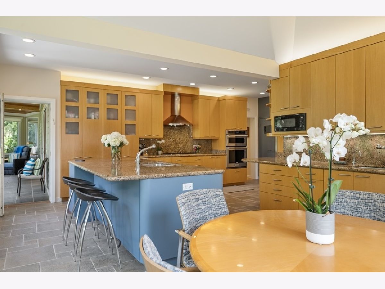
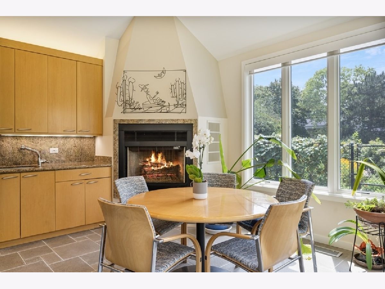
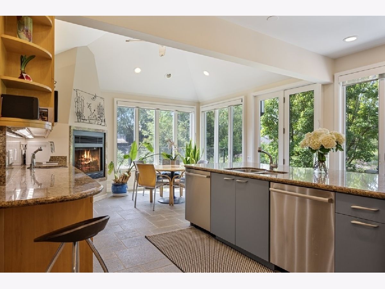
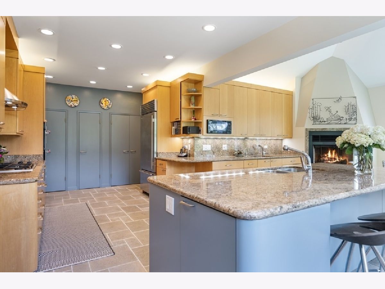
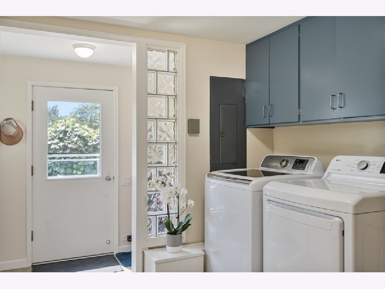
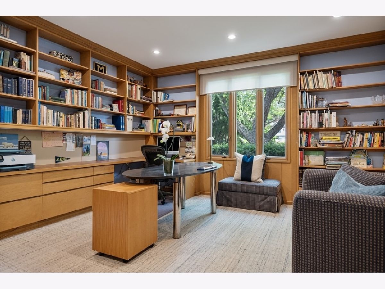
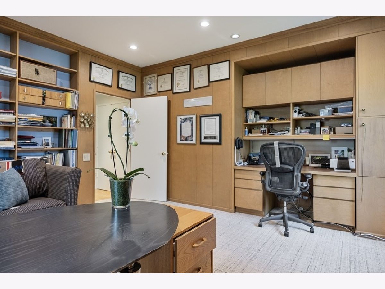

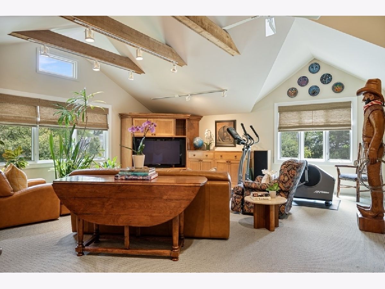
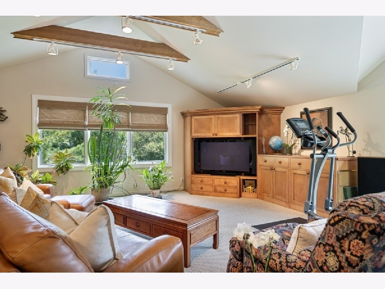
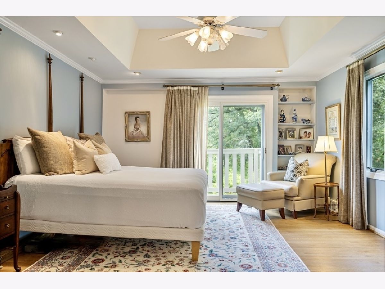
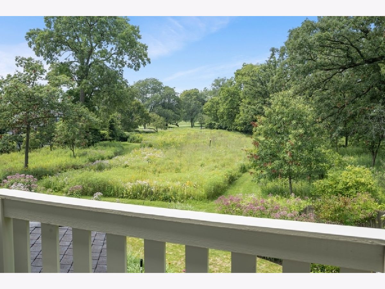

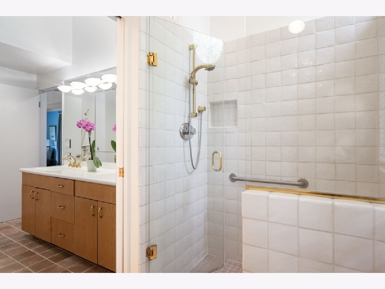
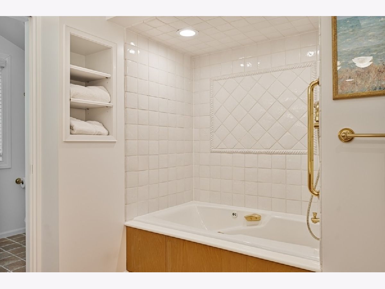
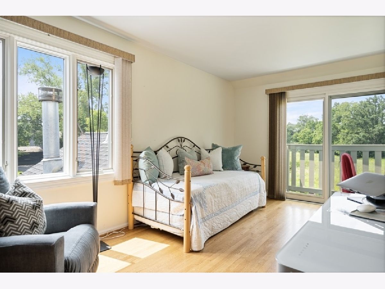
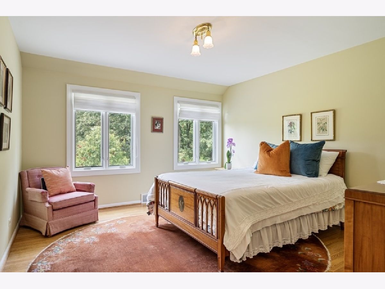
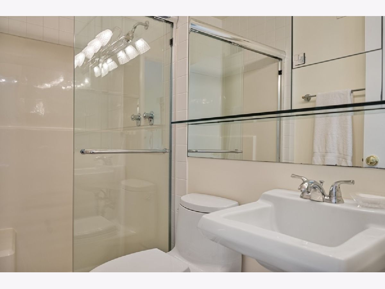
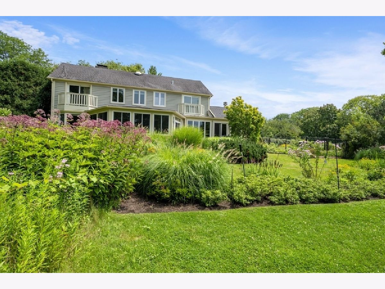

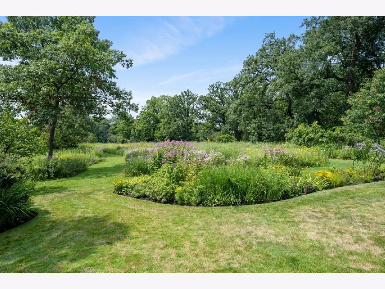
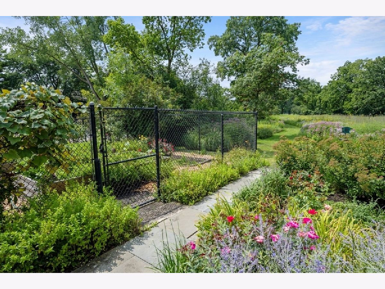
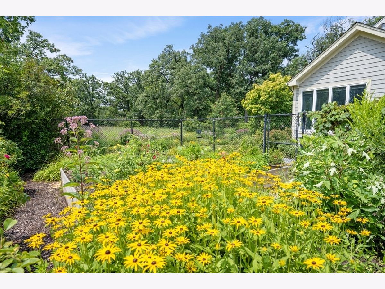
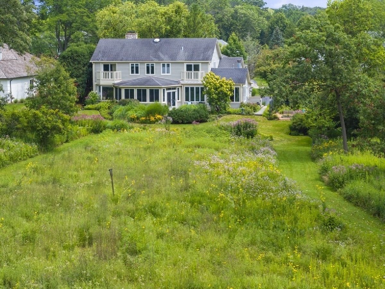
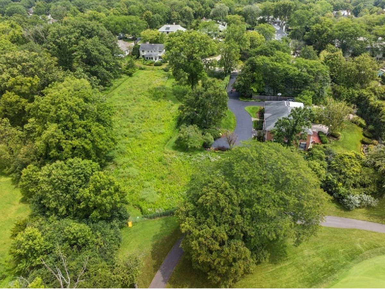



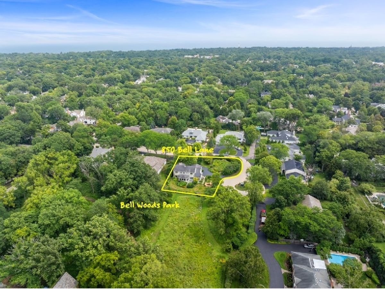
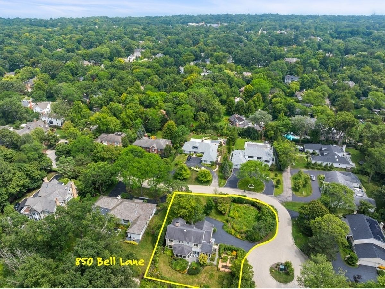
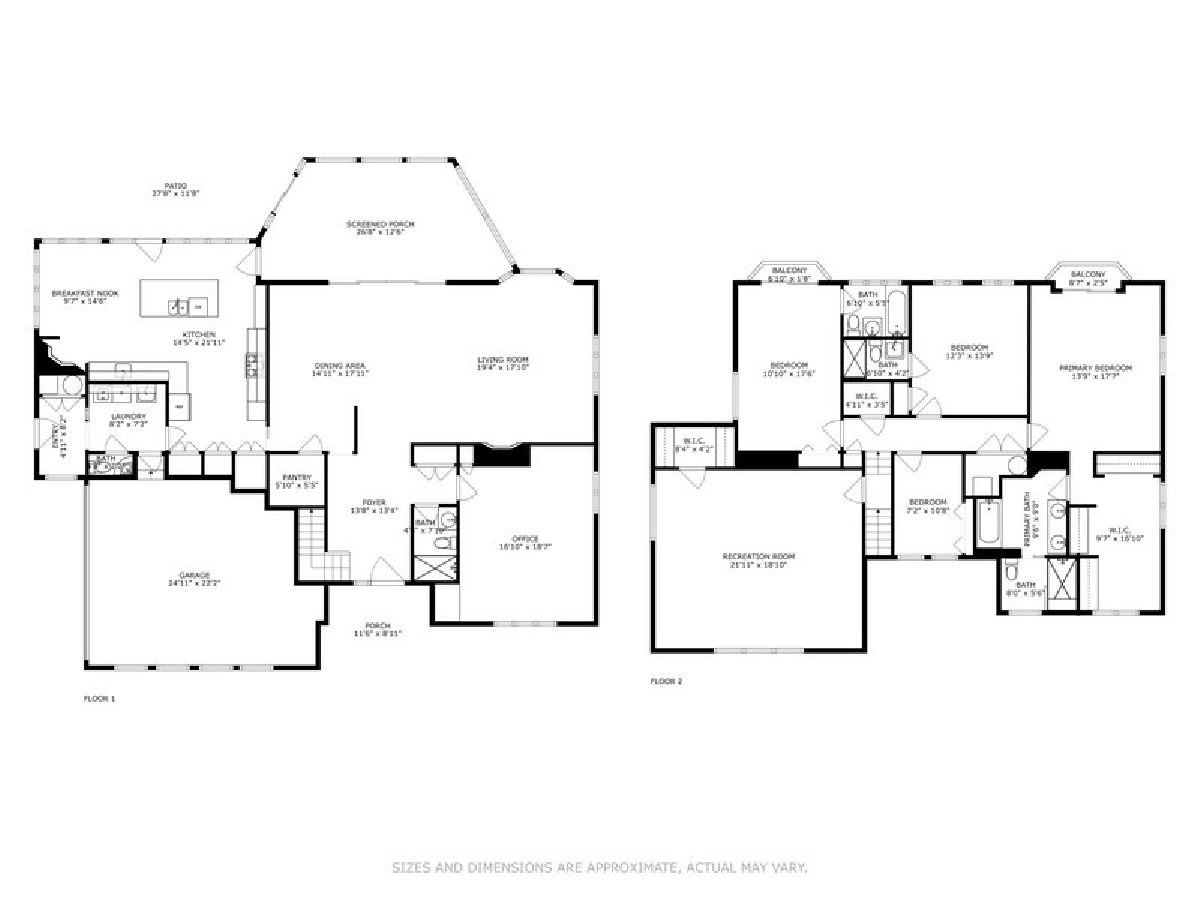
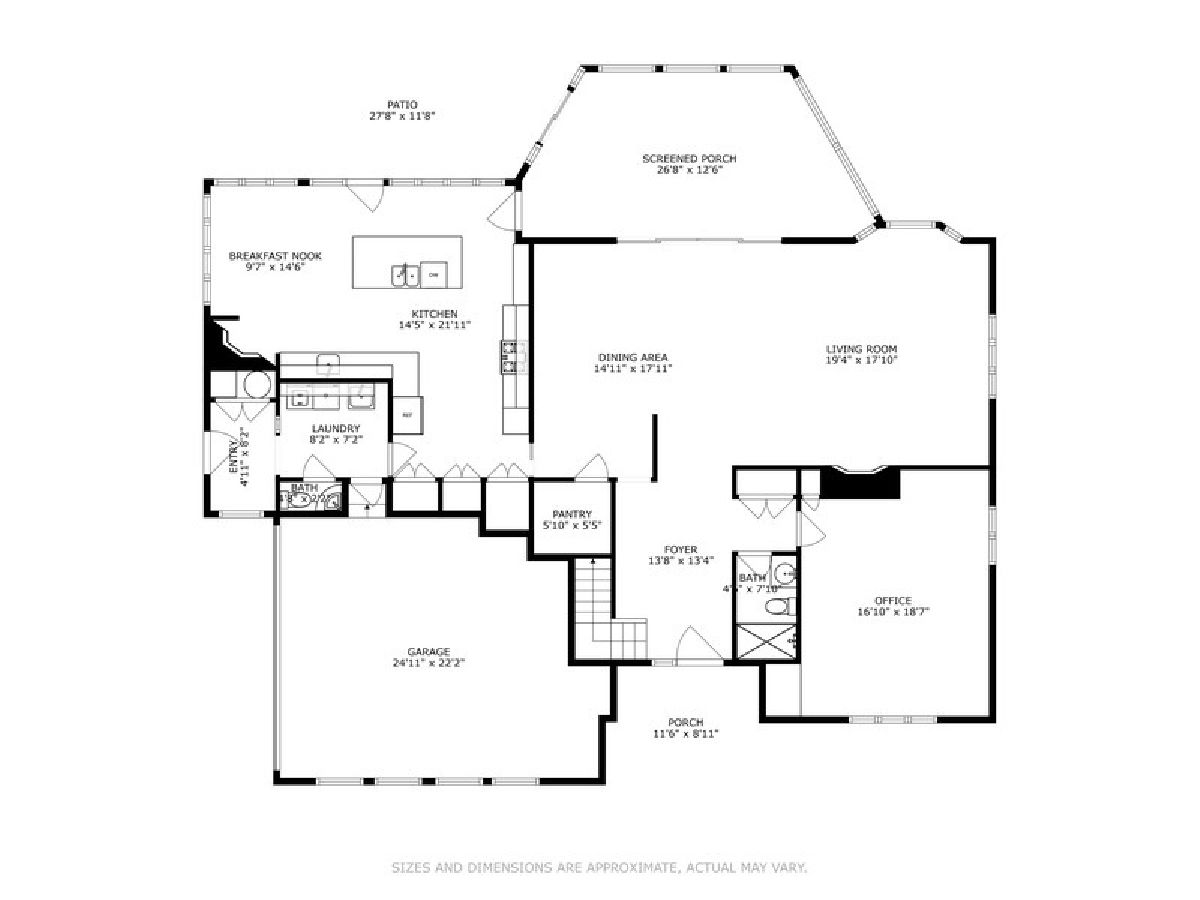
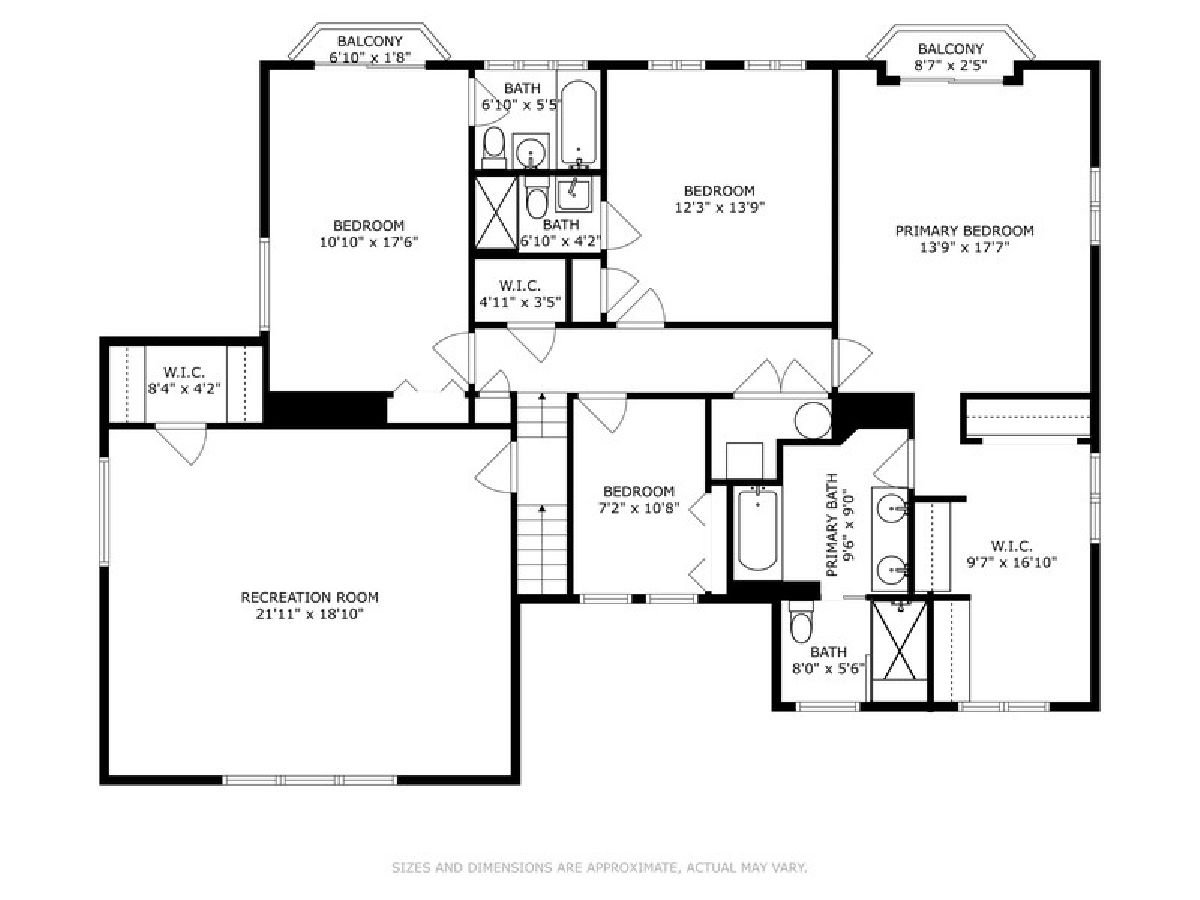
Room Specifics
Total Bedrooms: 4
Bedrooms Above Ground: 4
Bedrooms Below Ground: 0
Dimensions: —
Floor Type: —
Dimensions: —
Floor Type: —
Dimensions: —
Floor Type: —
Full Bathrooms: 5
Bathroom Amenities: Separate Shower,Soaking Tub
Bathroom in Basement: 0
Rooms: —
Basement Description: —
Other Specifics
| 2 | |
| — | |
| — | |
| — | |
| — | |
| 158X159X112X171 | |
| Dormer | |
| — | |
| — | |
| — | |
| Not in DB | |
| — | |
| — | |
| — | |
| — |
Tax History
| Year | Property Taxes |
|---|---|
| 2024 | $27,063 |
Contact Agent
Nearby Similar Homes
Nearby Sold Comparables
Contact Agent
Listing Provided By
@properties Christie's International Real Estate







