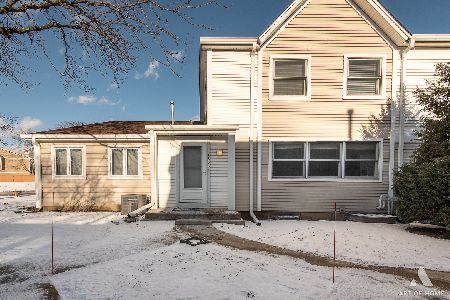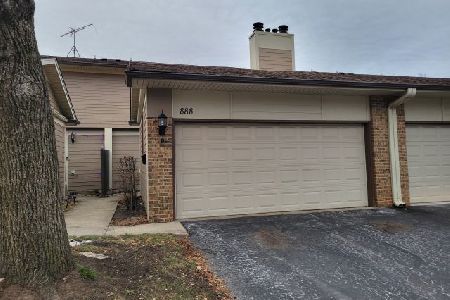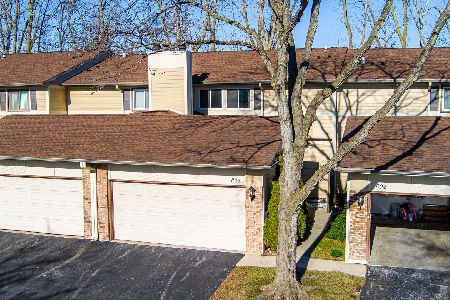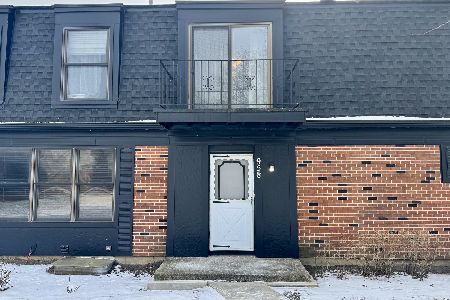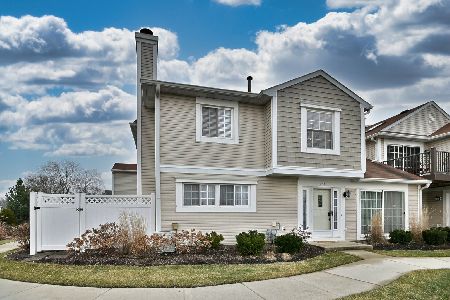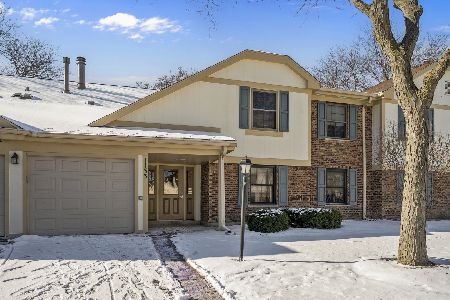850 Bluebird Lane, Deerfield, Illinois 60015
$370,000
|
Sold
|
|
| Status: | Closed |
| Sqft: | 1,944 |
| Cost/Sqft: | $190 |
| Beds: | 4 |
| Baths: | 3 |
| Year Built: | 1979 |
| Property Taxes: | $8,213 |
| Days On Market: | 1438 |
| Lot Size: | 0,00 |
Description
With an excellent floor plan that includes 4 bedrooms, 2.5 bathrooms and multiple living spaces built for outstanding comfort and leisure, this move-in-ready home has everything you need to start a new chapter in life. This unit is part of the well-established Park West townhome community in Deerfield and boasts a perfect end townhouse unit location that treats you to improved privacy and tons of natural light. The inspired cook will get a kick out of the charming kitchen area with modern appliances, ample wood cabinetry, and lots of counter space. All four bedrooms are comfortably spacious, including an excellent master bedroom with a generous walk-in closet. The home also features a full finished basement that offers lots of potential for superior amusement. Here you'll be able to enjoy multiple in-community facilities including a park, tennis courts, a clubhouse, and a pool. Its prime location also offers proximity to schools including Stevenson High School and The Aptakisic-Tripp School District. This home is bound to impress!
Property Specifics
| Condos/Townhomes | |
| 2 | |
| — | |
| 1979 | |
| — | |
| COURTNEY | |
| No | |
| — |
| Lake | |
| Park West | |
| 320 / Monthly | |
| — | |
| — | |
| — | |
| 11331975 | |
| 15342005370000 |
Nearby Schools
| NAME: | DISTRICT: | DISTANCE: | |
|---|---|---|---|
|
Grade School
Earl Pritchett School |
102 | — | |
|
Middle School
Tripp School |
102 | Not in DB | |
|
High School
Adlai E Stevenson High School |
125 | Not in DB | |
Property History
| DATE: | EVENT: | PRICE: | SOURCE: |
|---|---|---|---|
| 8 Apr, 2022 | Sold | $370,000 | MRED MLS |
| 27 Feb, 2022 | Under contract | $370,000 | MRED MLS |
| 24 Feb, 2022 | Listed for sale | $370,000 | MRED MLS |
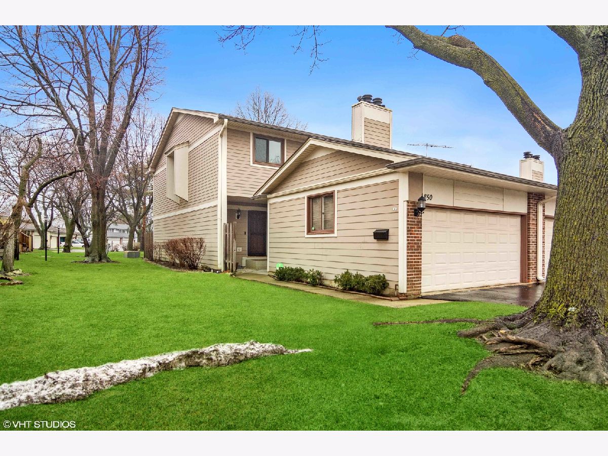
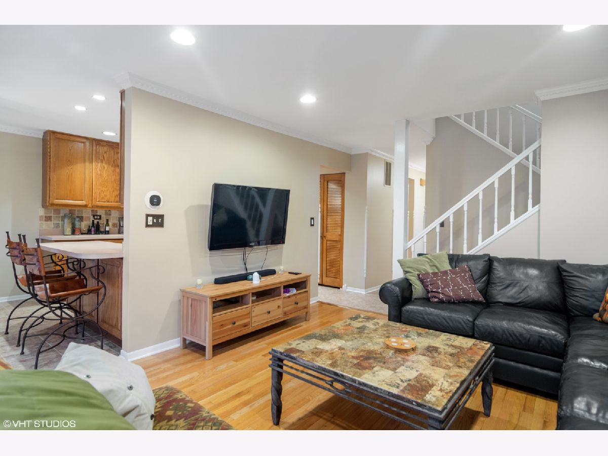
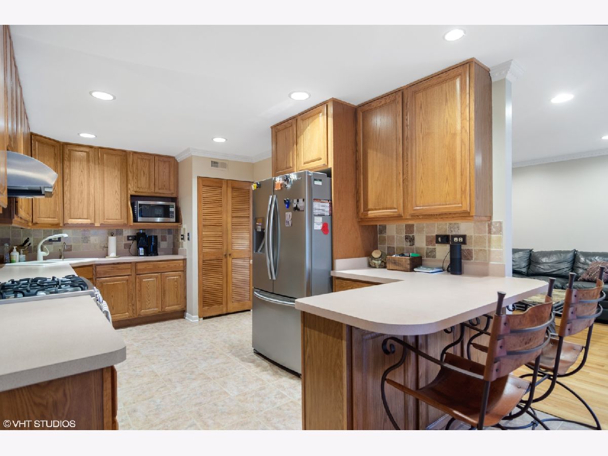
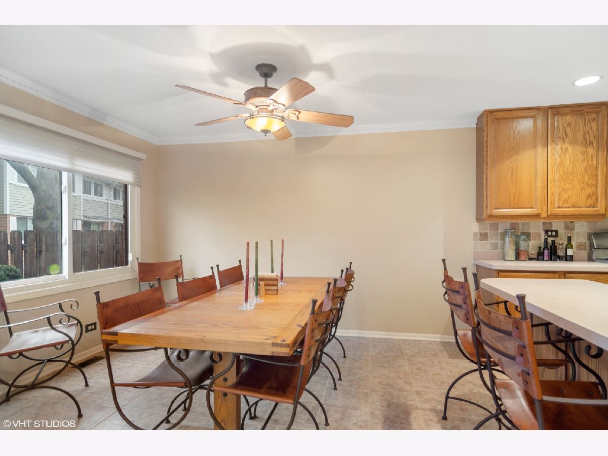
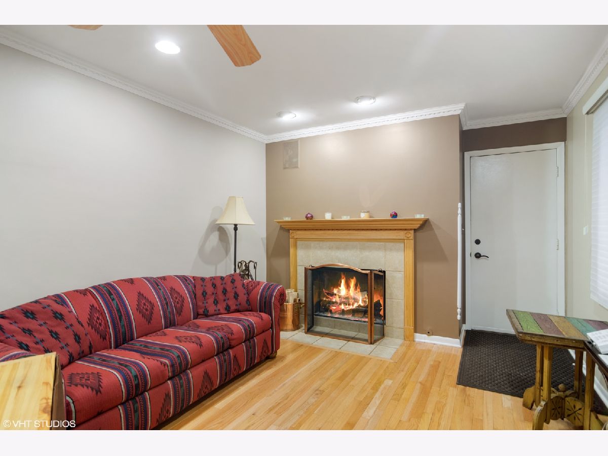
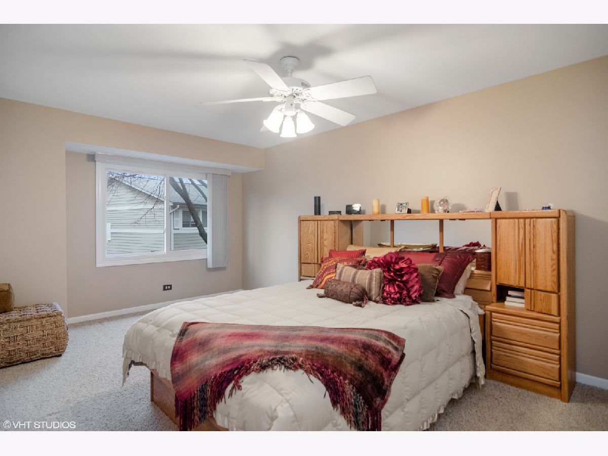
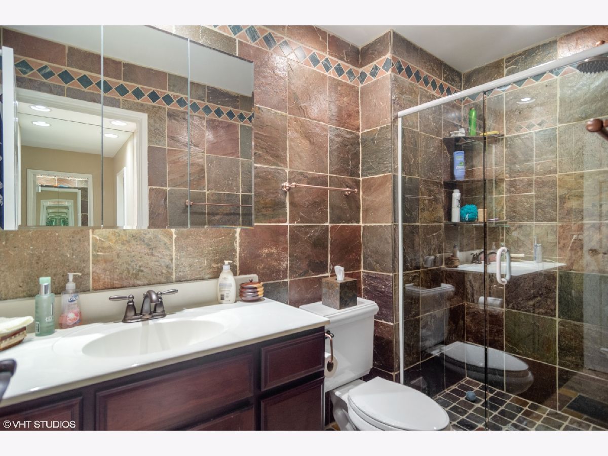
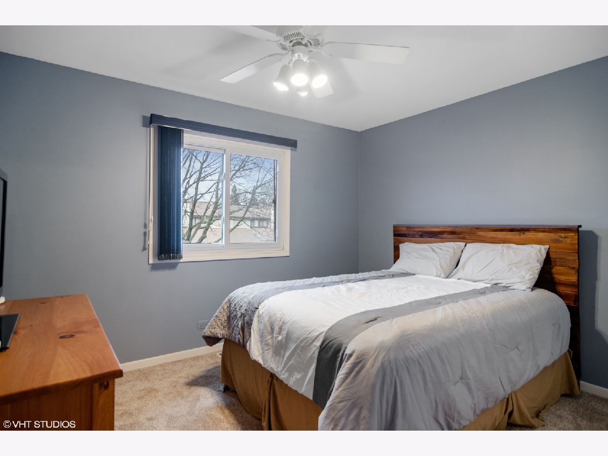
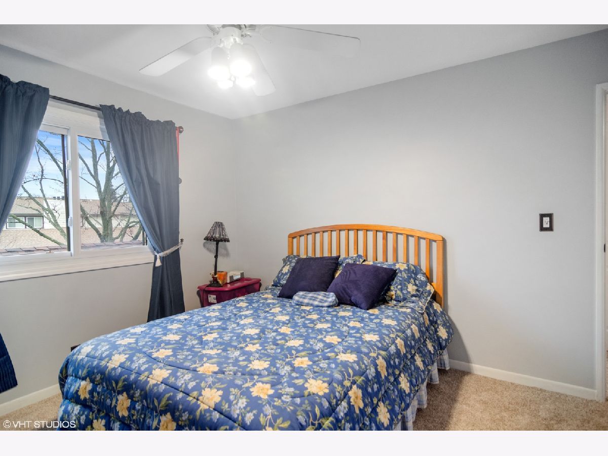
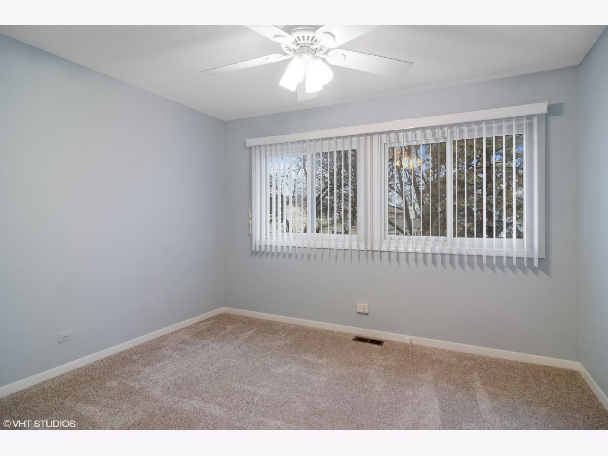
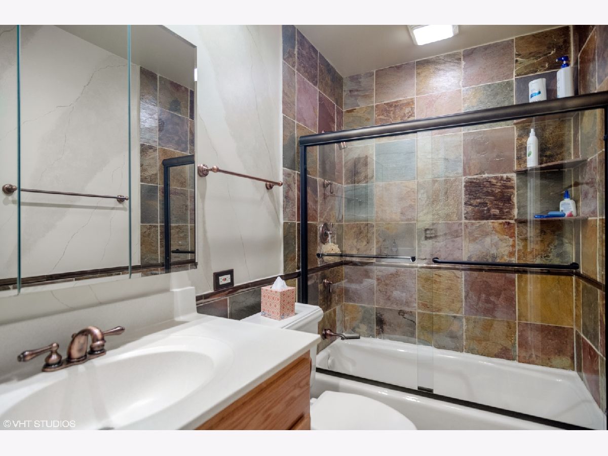
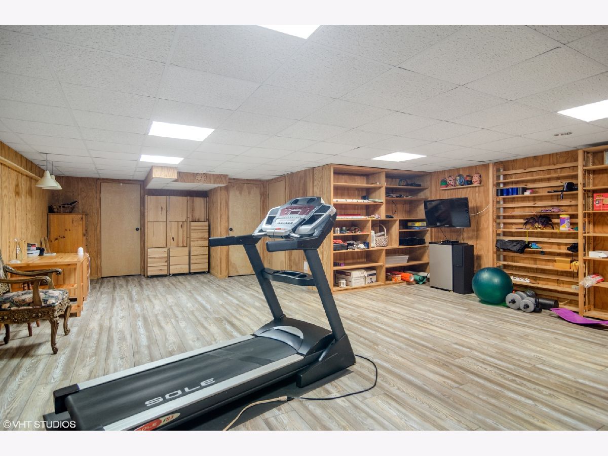
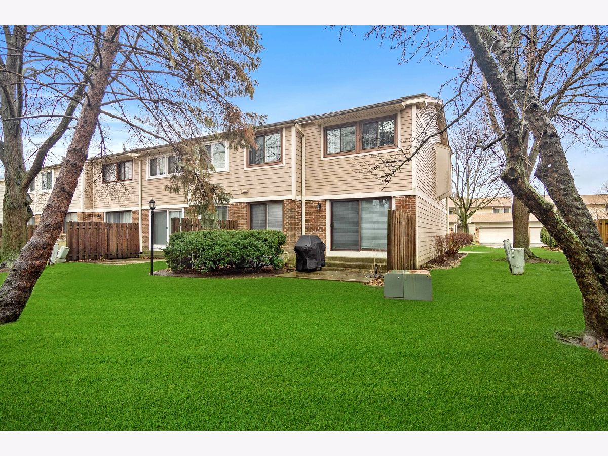
Room Specifics
Total Bedrooms: 4
Bedrooms Above Ground: 4
Bedrooms Below Ground: 0
Dimensions: —
Floor Type: —
Dimensions: —
Floor Type: —
Dimensions: —
Floor Type: —
Full Bathrooms: 3
Bathroom Amenities: Soaking Tub
Bathroom in Basement: 0
Rooms: —
Basement Description: Finished
Other Specifics
| 2 | |
| — | |
| Asphalt | |
| — | |
| — | |
| COMMON | |
| — | |
| — | |
| — | |
| — | |
| Not in DB | |
| — | |
| — | |
| — | |
| — |
Tax History
| Year | Property Taxes |
|---|---|
| 2022 | $8,213 |
Contact Agent
Nearby Similar Homes
Nearby Sold Comparables
Contact Agent
Listing Provided By
@properties | Christie's International Real Estate

