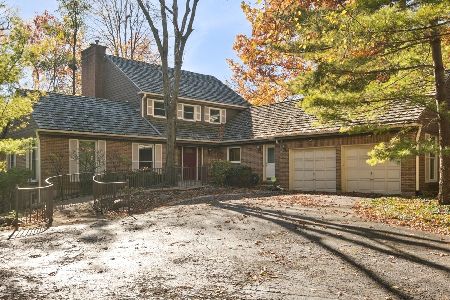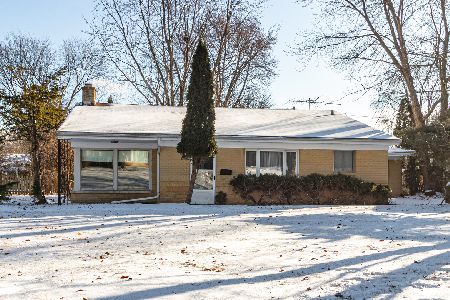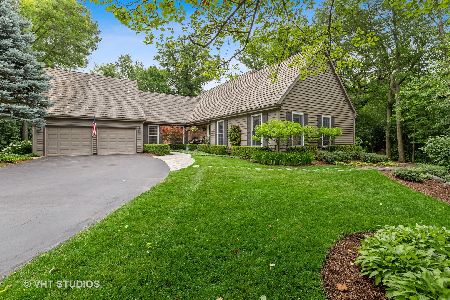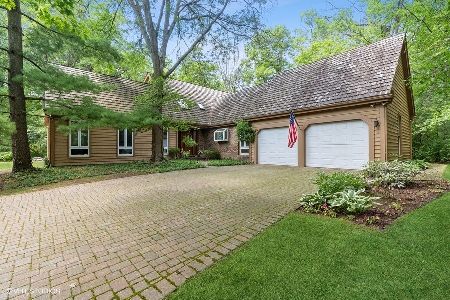850 Carlyle Circle, Lake Bluff, Illinois 60044
$735,000
|
Sold
|
|
| Status: | Closed |
| Sqft: | 2,744 |
| Cost/Sqft: | $266 |
| Beds: | 4 |
| Baths: | 3 |
| Year Built: | 1984 |
| Property Taxes: | $13,223 |
| Days On Market: | 1724 |
| Lot Size: | 0,38 |
Description
This meticulously maintained brick two-story home is nestled in a quiet wooded location of Tangley Oaks. The home includes 4 bedrooms, 2 full and 1 half baths. Large living room and dining room for entertaining. An open kitchen-family room is the heart of the home and features a breakfast room, island, stainless steel appliances. The family room has built-in bookcases, a brick fireplace, and a large entertaining wet-bar with plenty of cabinetry. Plus first-floor laundry/mudroom. The second floor features a large primary suite with split dual vanities, a large tub, and a separate walk-in shower. Three additional bedrooms and a hall bath. Large outdoor patio space and beautifully landscaped yard. Recent improvements include a new furnace (2018), new A/C (2018), new driveway (2017), new downspouts and gutter guards (2019), new Miele range (2021), new Bosch dishwasher (2019), several new windows, and all patio doors (2016), and so much more!
Property Specifics
| Single Family | |
| — | |
| Colonial | |
| 1984 | |
| Partial | |
| — | |
| No | |
| 0.38 |
| Lake | |
| — | |
| 98 / Monthly | |
| Insurance | |
| Lake Michigan,Public | |
| Public Sewer | |
| 11030759 | |
| 12174010440000 |
Nearby Schools
| NAME: | DISTRICT: | DISTANCE: | |
|---|---|---|---|
|
Grade School
Lake Bluff Elementary School |
65 | — | |
|
Middle School
Lake Bluff Middle School |
65 | Not in DB | |
|
High School
Lake Forest High School |
115 | Not in DB | |
Property History
| DATE: | EVENT: | PRICE: | SOURCE: |
|---|---|---|---|
| 15 Jun, 2021 | Sold | $735,000 | MRED MLS |
| 31 Mar, 2021 | Under contract | $729,000 | MRED MLS |
| 29 Mar, 2021 | Listed for sale | $729,000 | MRED MLS |
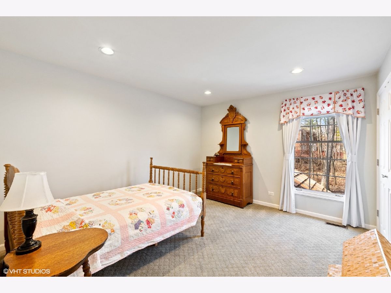
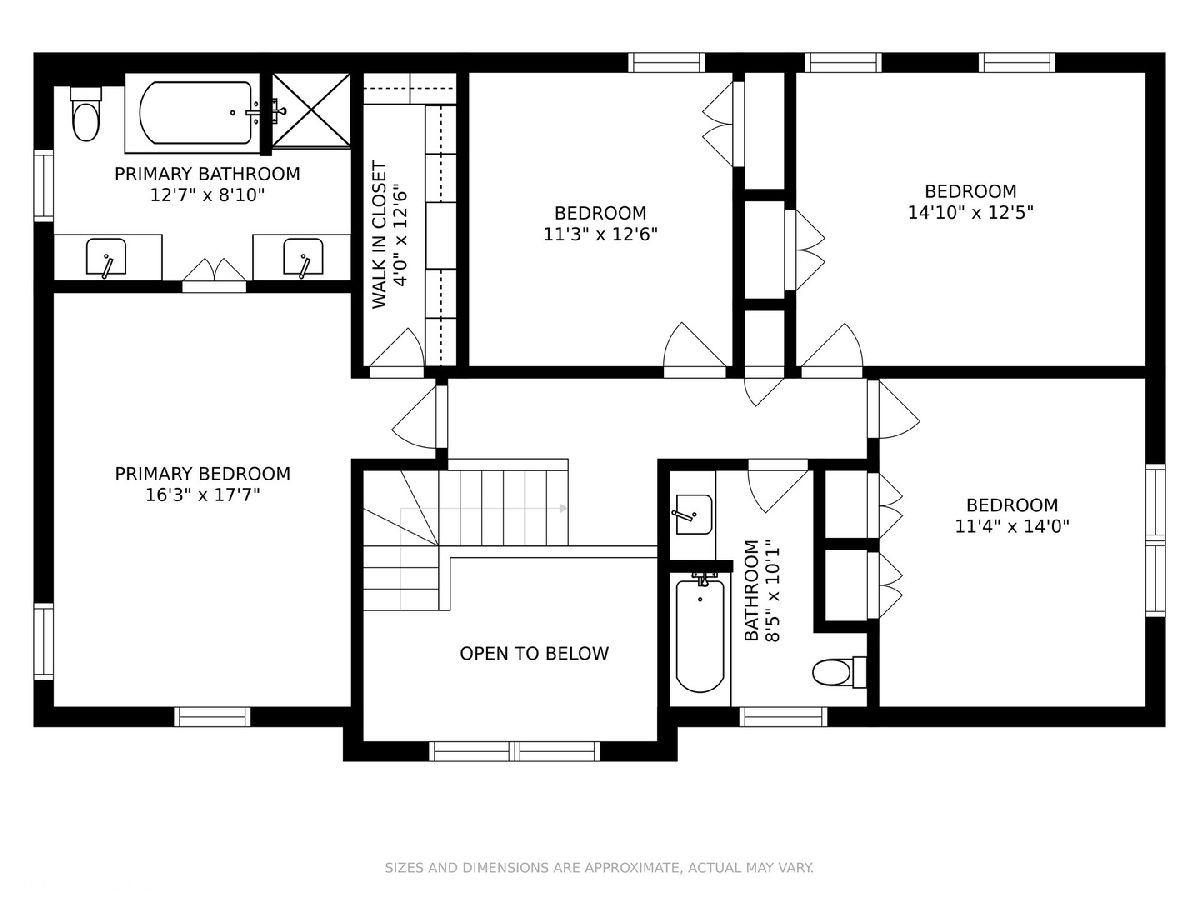
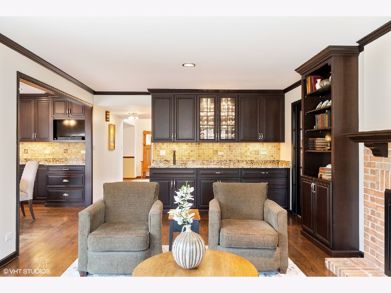
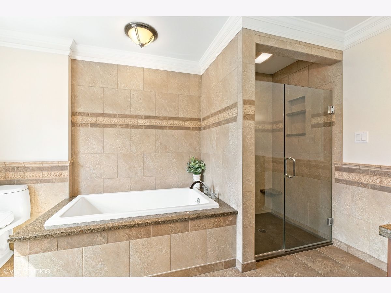
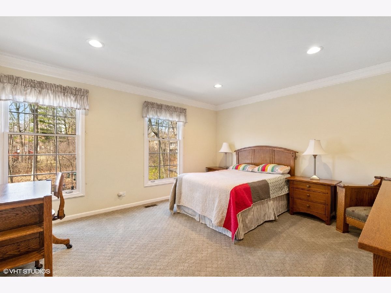
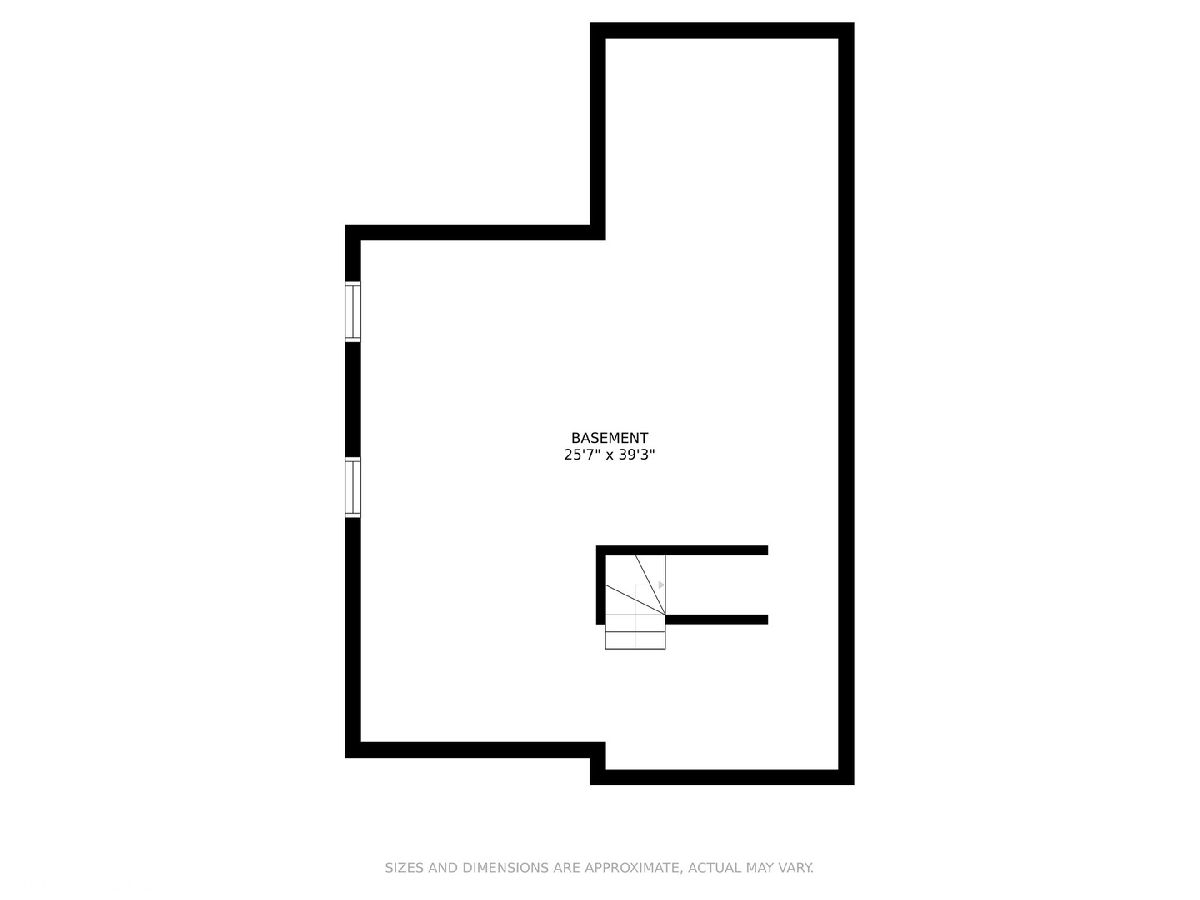
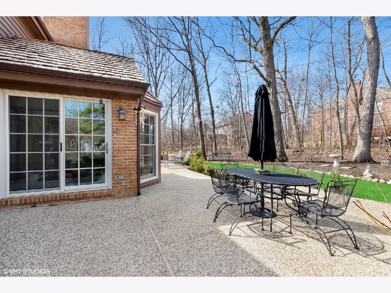
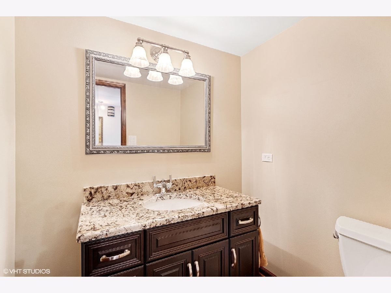
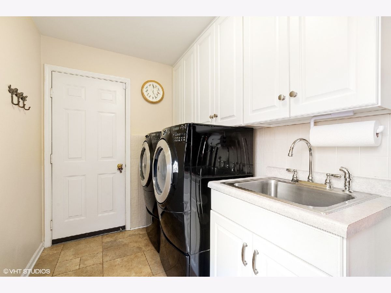
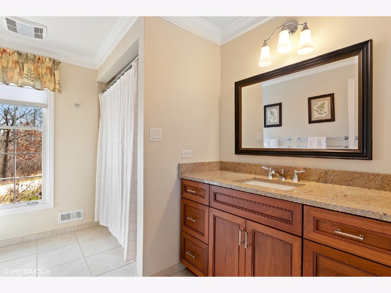
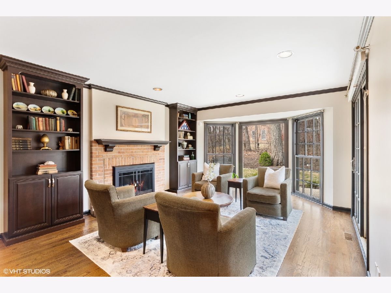
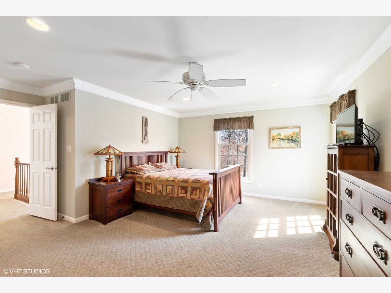
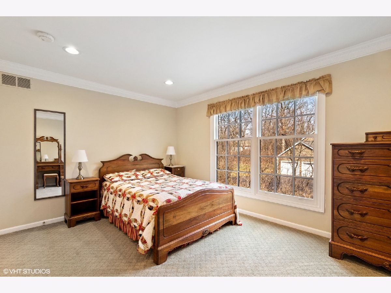
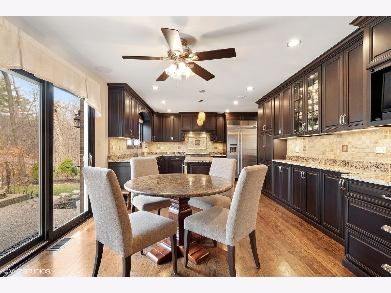
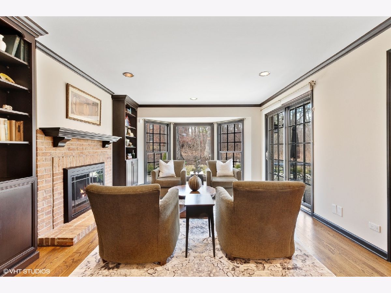
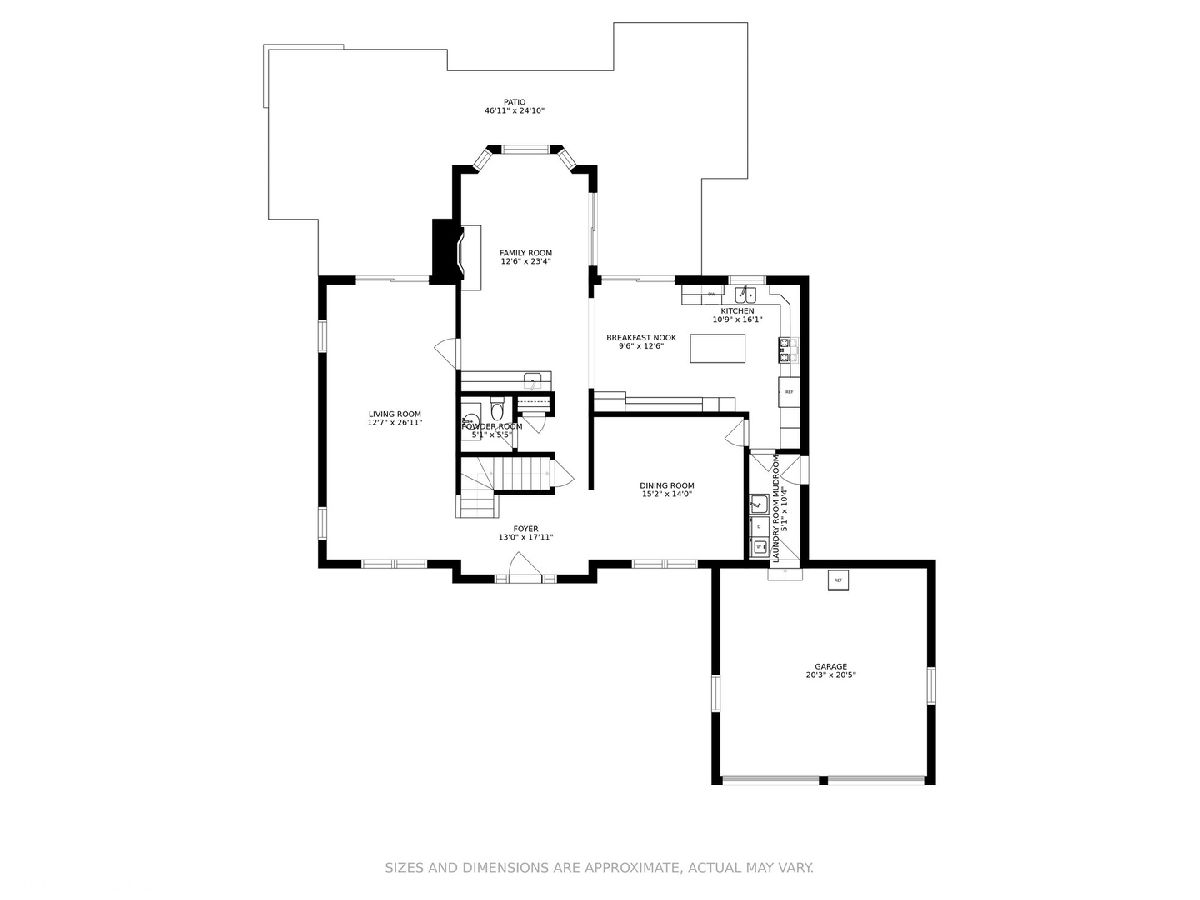
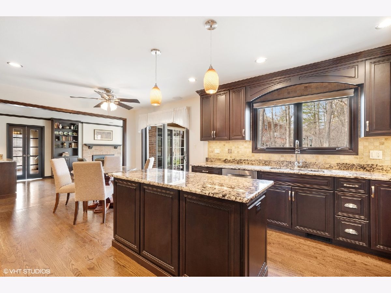
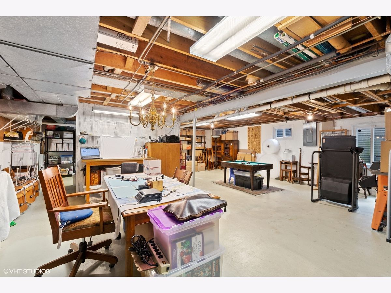
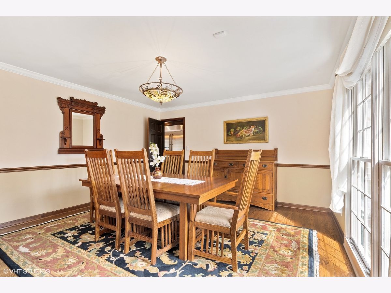
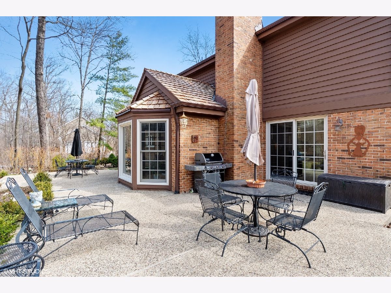
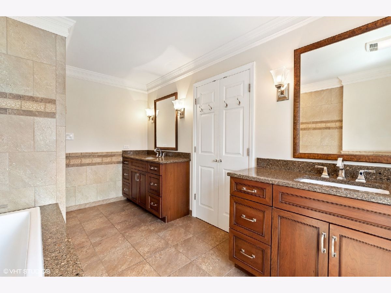
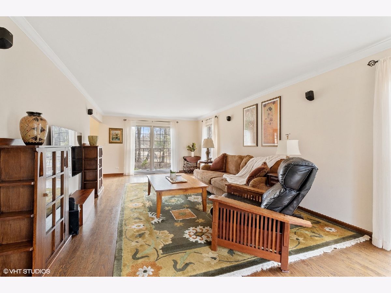
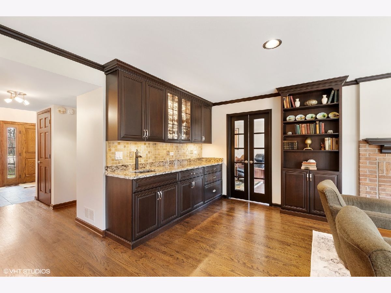
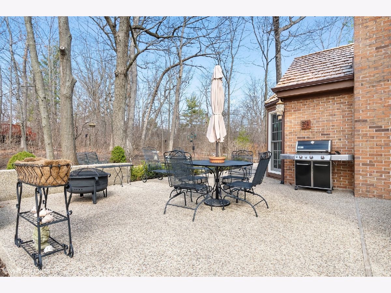
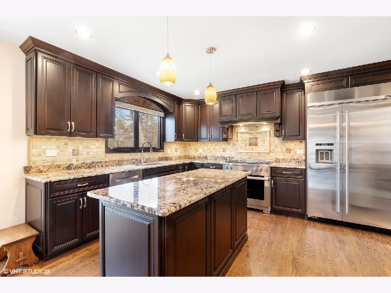
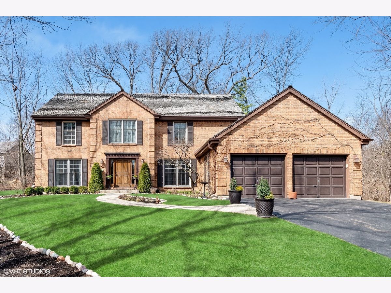
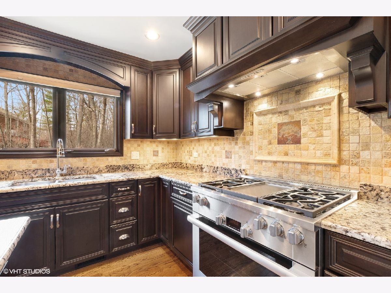
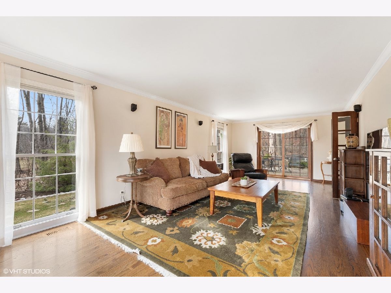
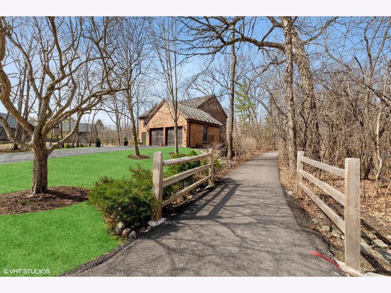
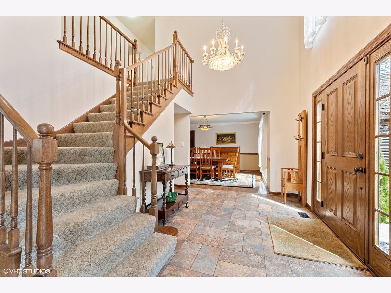
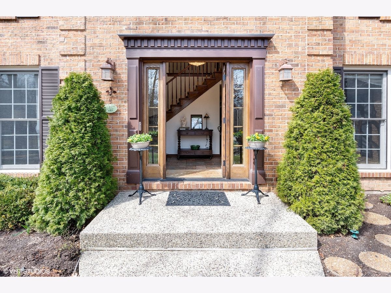
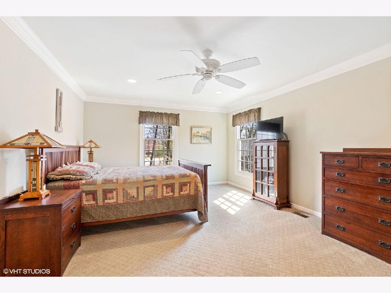
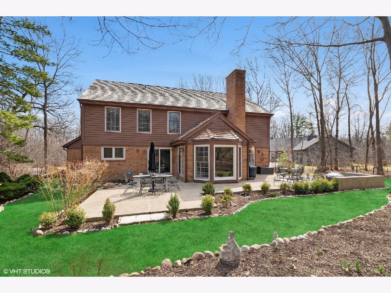
Room Specifics
Total Bedrooms: 4
Bedrooms Above Ground: 4
Bedrooms Below Ground: 0
Dimensions: —
Floor Type: Carpet
Dimensions: —
Floor Type: Carpet
Dimensions: —
Floor Type: Carpet
Full Bathrooms: 3
Bathroom Amenities: Separate Shower,Double Sink,Soaking Tub
Bathroom in Basement: 0
Rooms: No additional rooms
Basement Description: Unfinished,Crawl
Other Specifics
| 2 | |
| Concrete Perimeter | |
| Asphalt | |
| Patio, Storms/Screens | |
| Landscaped,Wooded,Mature Trees | |
| 68X170X136X167 | |
| Unfinished | |
| Full | |
| Bar-Wet, Hardwood Floors, First Floor Laundry, Built-in Features, Walk-In Closet(s) | |
| Range, Microwave, Dishwasher, Refrigerator, Washer, Dryer, Stainless Steel Appliance(s), Wine Refrigerator, Range Hood | |
| Not in DB | |
| Curbs, Sidewalks, Street Lights, Street Paved | |
| — | |
| — | |
| — |
Tax History
| Year | Property Taxes |
|---|---|
| 2021 | $13,223 |
Contact Agent
Nearby Similar Homes
Nearby Sold Comparables
Contact Agent
Listing Provided By
Compass

