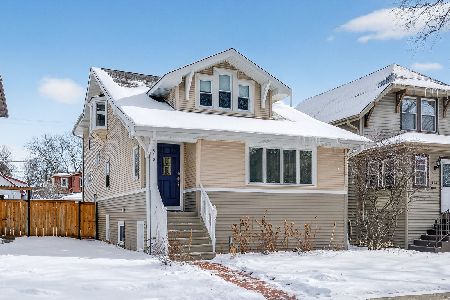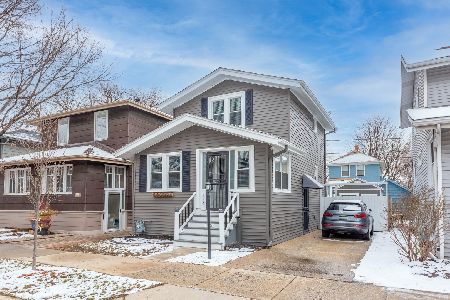850 Carpenter Avenue, Oak Park, Illinois 60304
$392,000
|
Sold
|
|
| Status: | Closed |
| Sqft: | 1,951 |
| Cost/Sqft: | $195 |
| Beds: | 2 |
| Baths: | 2 |
| Year Built: | 1919 |
| Property Taxes: | $9,517 |
| Days On Market: | 971 |
| Lot Size: | 0,00 |
Description
A rare open concept in quiet location sets the stance for a show-stopping urban lifestyle. Newer windows abound through home to bring in bright eastern and southern light, with a bonus afternoon of soft northern and westerly sun set in the evening. The home and space are crafted by a refined and highly practical floor plan. A great real space to live and love. A generous enclosed front porch leads to living room and separate dining room. An open kitchen welcomes to a beautiful deck that invites to amazing entertaining this offers privileged direct access to sun- filled blue stone patio among lovely, lush easy to care for landscape. Results are impressive. Three large sleek bedrooms plus walk in closets - a rarity in this age home. Third bedroom located in the lower level for undisturbed privacy. An opportunity to own a home with true character. The area and market location brims with steps-away shopping, dining, parks, pools and libraries make this one of a kind. Super easy access to transport of 290, bus and trains.
Property Specifics
| Single Family | |
| — | |
| — | |
| 1919 | |
| — | |
| — | |
| No | |
| — |
| Cook | |
| — | |
| — / Not Applicable | |
| — | |
| — | |
| — | |
| 11809437 | |
| 16181340040000 |
Nearby Schools
| NAME: | DISTRICT: | DISTANCE: | |
|---|---|---|---|
|
Grade School
Abraham Lincoln Elementary Schoo |
97 | — | |
|
Middle School
Gwendolyn Brooks Middle School |
97 | Not in DB | |
|
High School
Oak Park & River Forest High Sch |
200 | Not in DB | |
Property History
| DATE: | EVENT: | PRICE: | SOURCE: |
|---|---|---|---|
| 31 Jul, 2023 | Sold | $392,000 | MRED MLS |
| 21 Jun, 2023 | Under contract | $379,500 | MRED MLS |
| 15 Jun, 2023 | Listed for sale | $379,500 | MRED MLS |
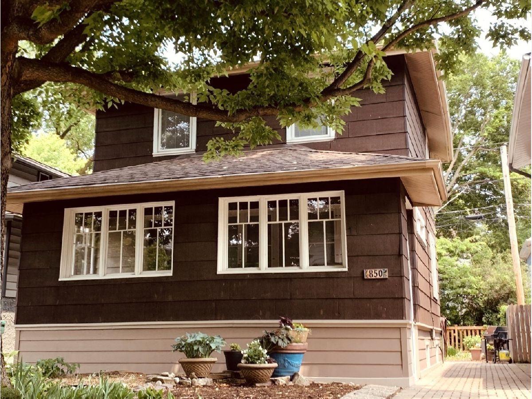
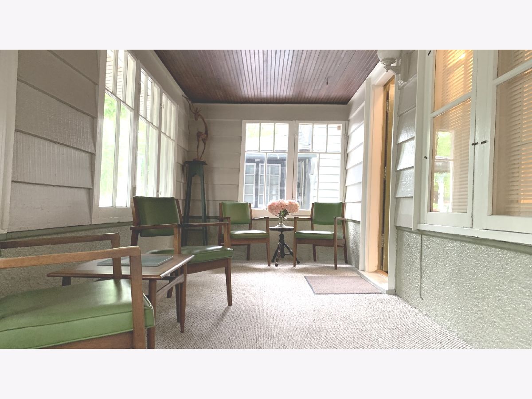
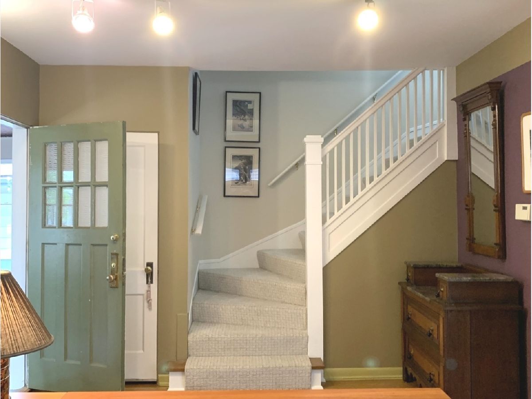
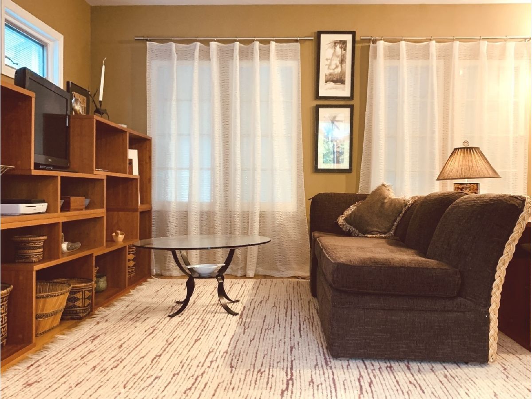
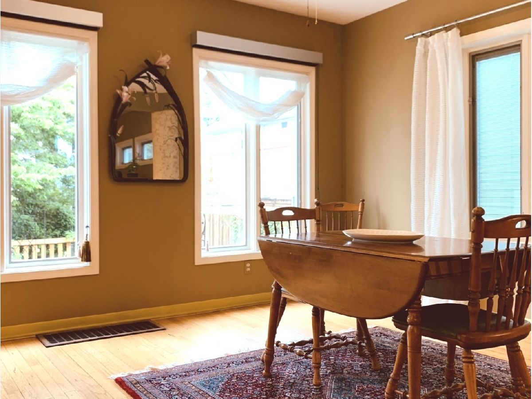
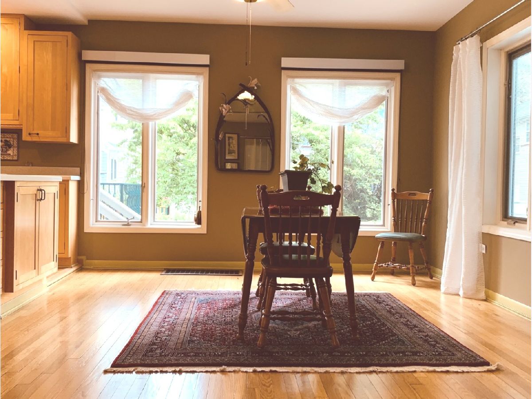
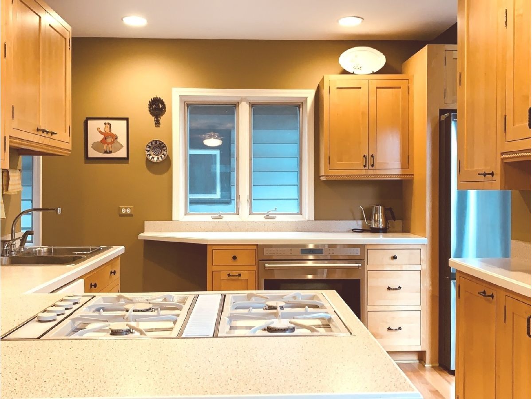
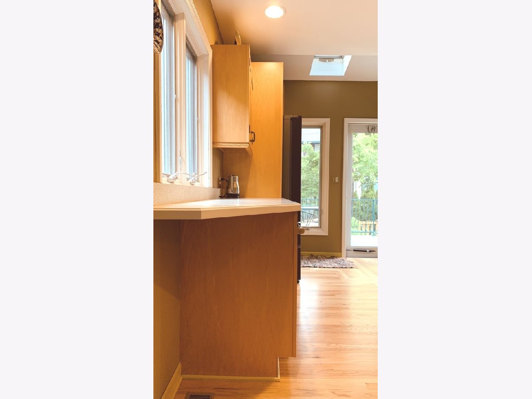
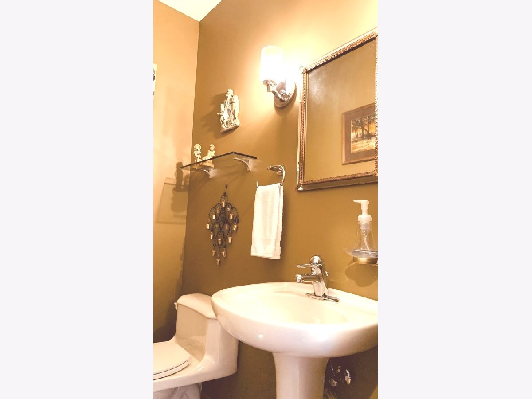
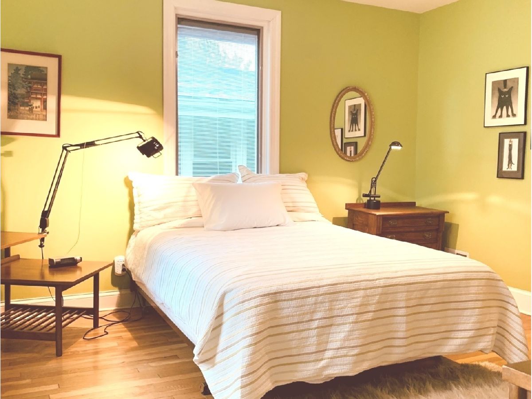
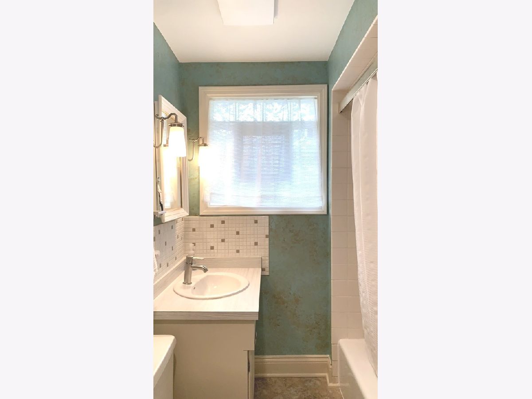
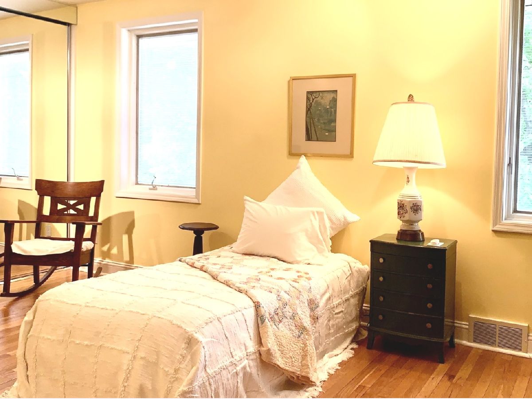
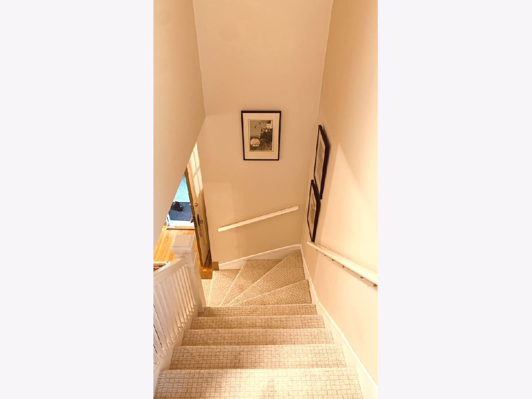
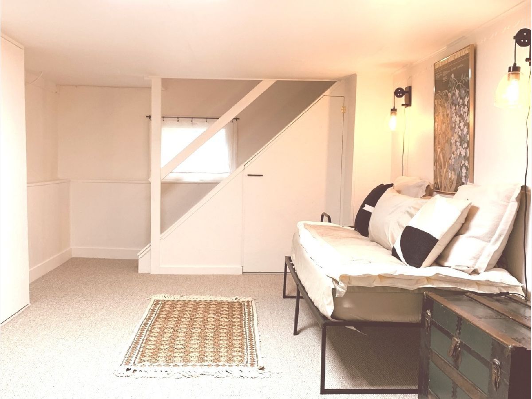
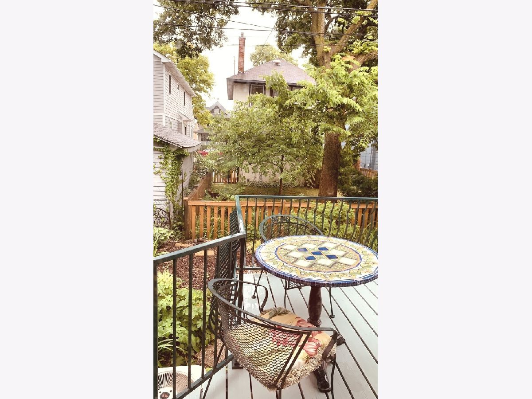
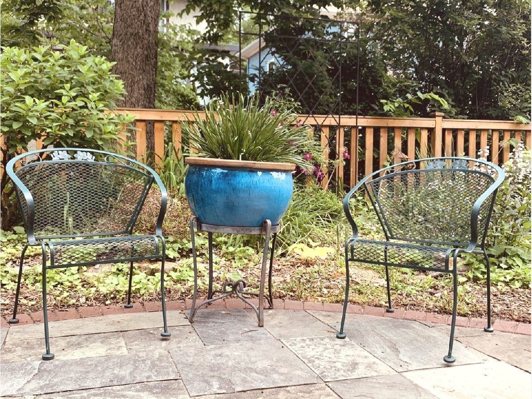
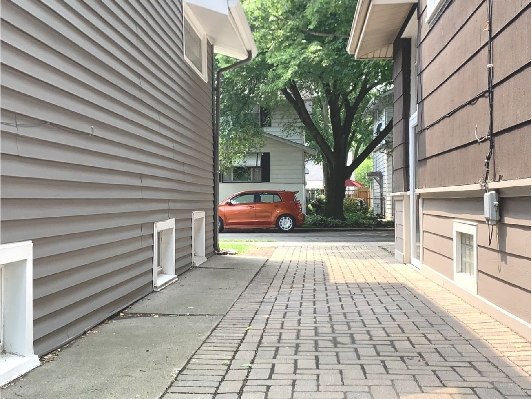
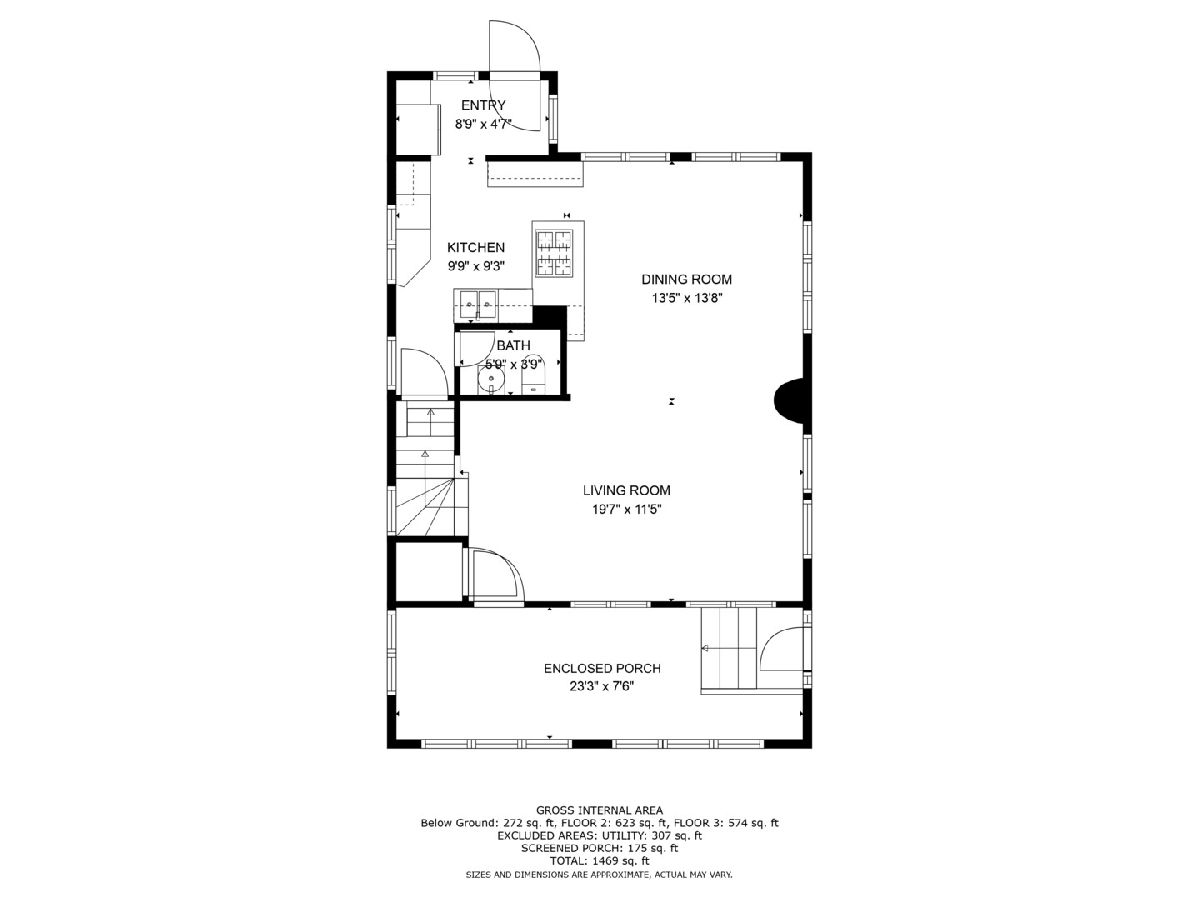
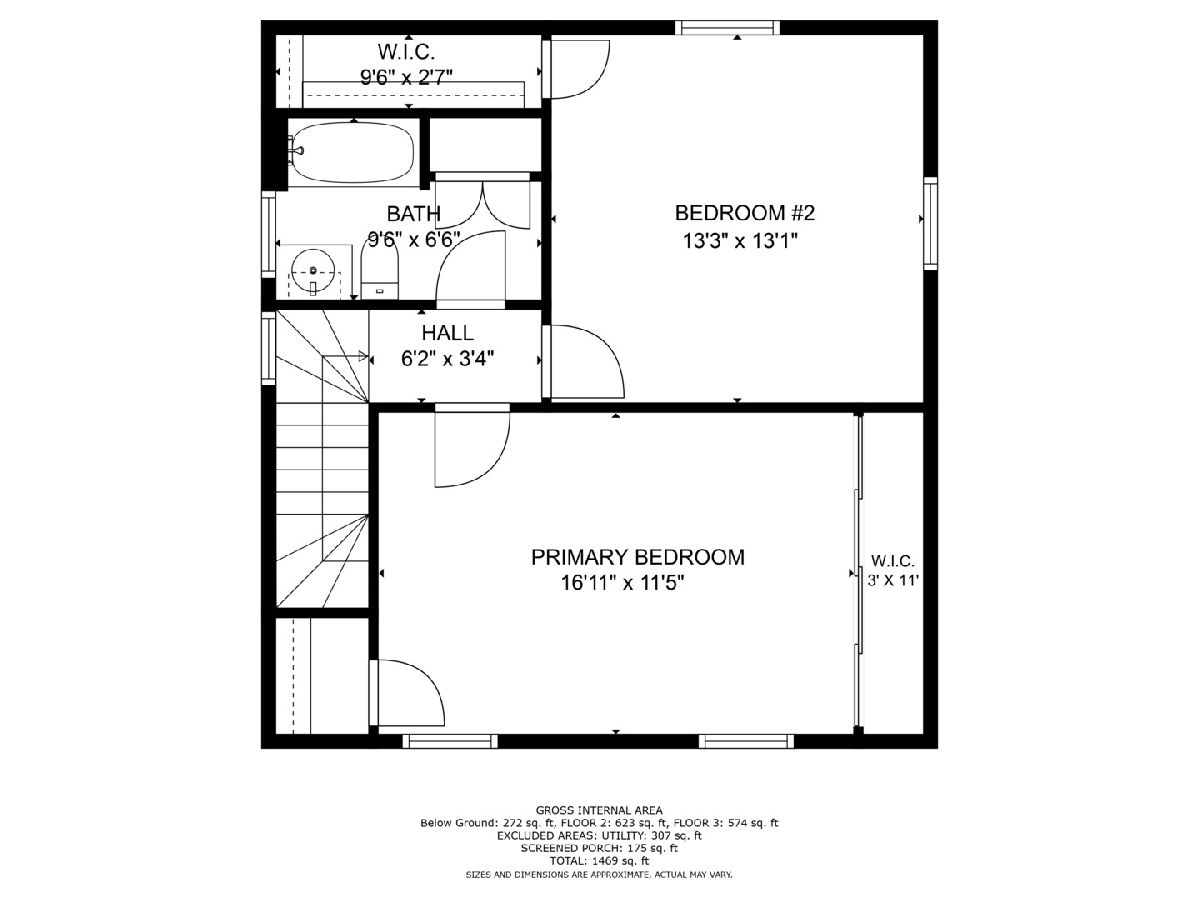
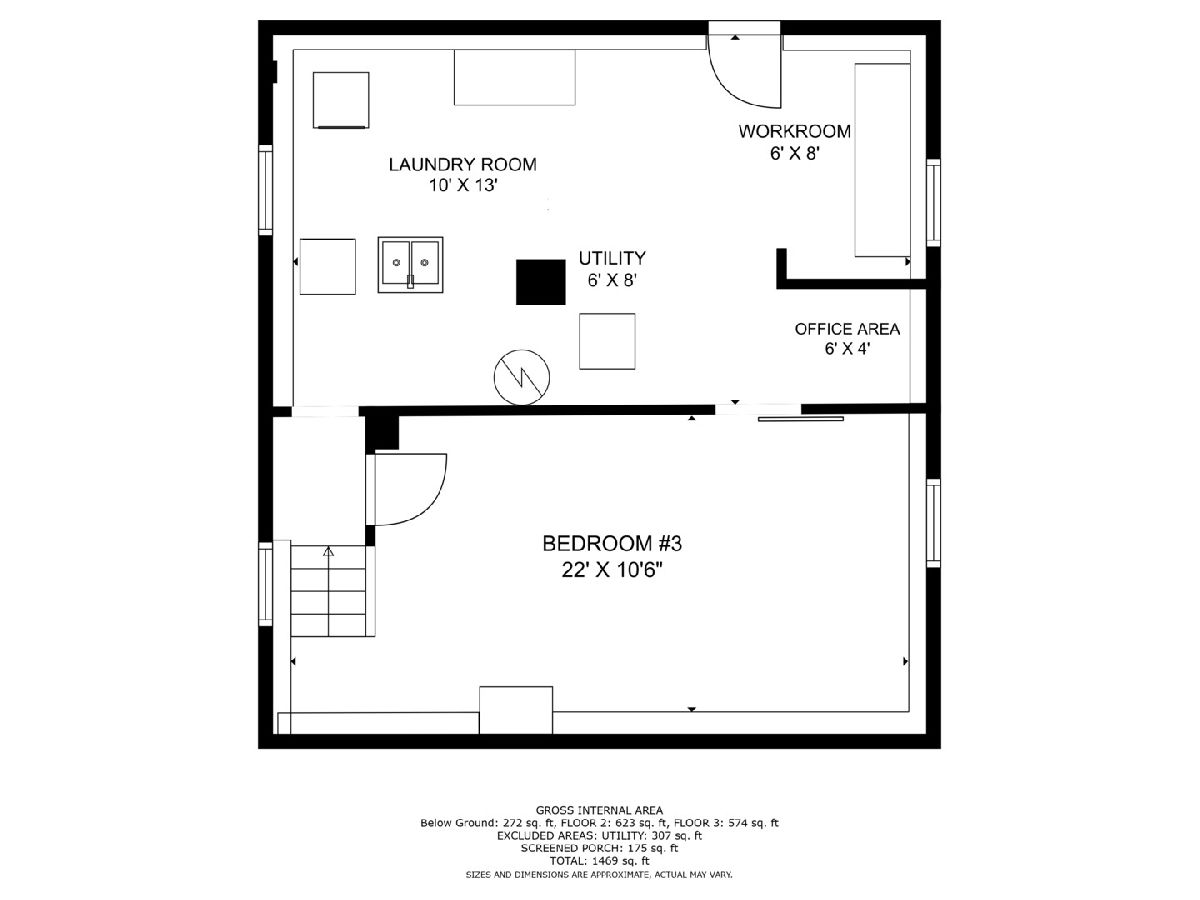
Room Specifics
Total Bedrooms: 3
Bedrooms Above Ground: 2
Bedrooms Below Ground: 1
Dimensions: —
Floor Type: —
Dimensions: —
Floor Type: —
Full Bathrooms: 2
Bathroom Amenities: —
Bathroom in Basement: 0
Rooms: —
Basement Description: Partially Finished,Sub-Basement,Exterior Access,Walk-Up Access
Other Specifics
| — | |
| — | |
| Brick,Side Drive | |
| — | |
| — | |
| 34X73 | |
| — | |
| — | |
| — | |
| — | |
| Not in DB | |
| — | |
| — | |
| — | |
| — |
Tax History
| Year | Property Taxes |
|---|---|
| 2023 | $9,517 |
Contact Agent
Nearby Similar Homes
Nearby Sold Comparables
Contact Agent
Listing Provided By
Re/Max In The Village


