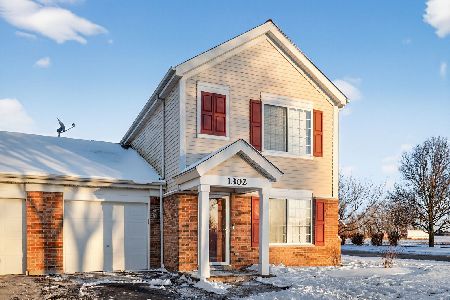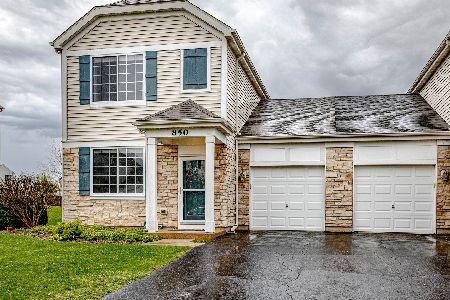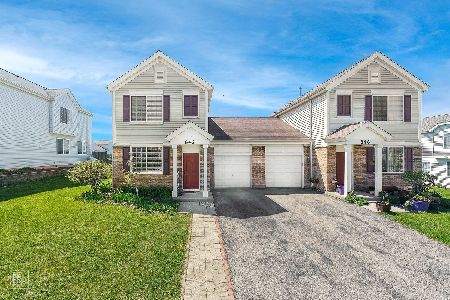850 Daniel Drive, Minooka, Illinois 60447
$172,000
|
Sold
|
|
| Status: | Closed |
| Sqft: | 1,508 |
| Cost/Sqft: | $116 |
| Beds: | 2 |
| Baths: | 3 |
| Year Built: | 2007 |
| Property Taxes: | $3,860 |
| Days On Market: | 2274 |
| Lot Size: | 0,00 |
Description
Gorgeous 2 bedroom 2.5 bath duplex in Summerfield! 9 ft first floor ceiling. Living room can easily be converted to dining room. Fantastic kitchen with maple cabinets, stainless steel appliances, breakfast bar, pantry and eat in area is open to family room with sliding glass door to patio and fully fenced yard with updated landscaping and firepit! Large open loft between bedroom. Generously sized bedroom two. Master suite with walk in closet and private bathroom.Conveniently located 2nd floor laundry. 2 car tandem garage. Updates include: washer and dryer- 2014, stove, furnace and A/C -2015, refrigerator, dishwasher, microwave - 2018. Minutes to I-80 & I-55. Close to shopping and dining. Minooka Schools.
Property Specifics
| Condos/Townhomes | |
| 2 | |
| — | |
| 2007 | |
| None | |
| — | |
| No | |
| — |
| Kendall | |
| Summerfield | |
| 216 / Annual | |
| Insurance | |
| Public | |
| Public Sewer | |
| 10573682 | |
| 0926410003 |
Nearby Schools
| NAME: | DISTRICT: | DISTANCE: | |
|---|---|---|---|
|
High School
Minooka Community High School |
111 | Not in DB | |
Property History
| DATE: | EVENT: | PRICE: | SOURCE: |
|---|---|---|---|
| 13 Jan, 2012 | Sold | $96,000 | MRED MLS |
| 8 Dec, 2011 | Under contract | $95,550 | MRED MLS |
| — | Last price change | $109,900 | MRED MLS |
| 27 Oct, 2011 | Listed for sale | $109,900 | MRED MLS |
| 16 May, 2014 | Sold | $118,200 | MRED MLS |
| 1 Apr, 2014 | Under contract | $124,900 | MRED MLS |
| 27 Mar, 2014 | Listed for sale | $124,900 | MRED MLS |
| 23 Dec, 2019 | Sold | $172,000 | MRED MLS |
| 26 Nov, 2019 | Under contract | $175,000 | MRED MLS |
| 14 Nov, 2019 | Listed for sale | $175,000 | MRED MLS |
| 2 Jun, 2023 | Sold | $245,000 | MRED MLS |
| 3 May, 2023 | Under contract | $243,000 | MRED MLS |
| 30 Apr, 2023 | Listed for sale | $243,000 | MRED MLS |
Room Specifics
Total Bedrooms: 2
Bedrooms Above Ground: 2
Bedrooms Below Ground: 0
Dimensions: —
Floor Type: Carpet
Full Bathrooms: 3
Bathroom Amenities: —
Bathroom in Basement: 0
Rooms: Loft
Basement Description: Slab
Other Specifics
| 2 | |
| Concrete Perimeter | |
| Asphalt | |
| Patio | |
| Fenced Yard | |
| 50 X 125 | |
| — | |
| Full | |
| Second Floor Laundry, Laundry Hook-Up in Unit, Walk-In Closet(s) | |
| Range, Microwave, Dishwasher, Refrigerator, Washer, Dryer, Disposal, Stainless Steel Appliance(s) | |
| Not in DB | |
| — | |
| — | |
| — | |
| — |
Tax History
| Year | Property Taxes |
|---|---|
| 2012 | $3,933 |
| 2014 | $3,535 |
| 2019 | $3,860 |
| 2023 | $4,436 |
Contact Agent
Nearby Similar Homes
Nearby Sold Comparables
Contact Agent
Listing Provided By
RE/MAX Ultimate Professionals






