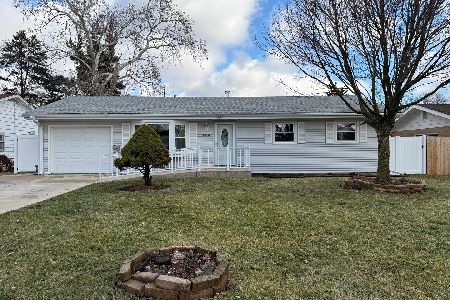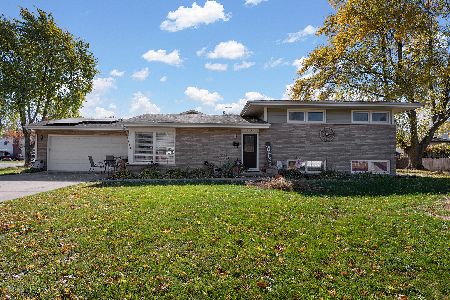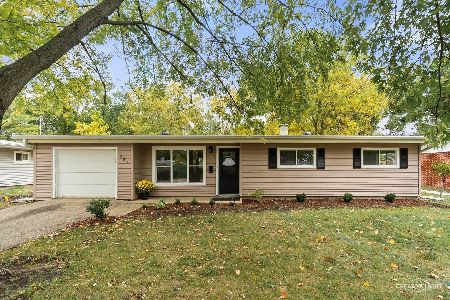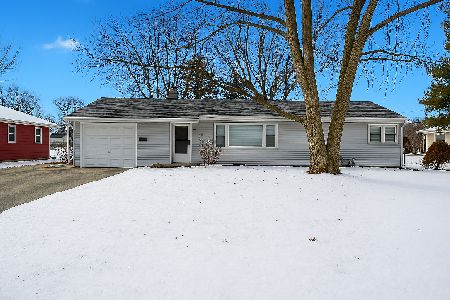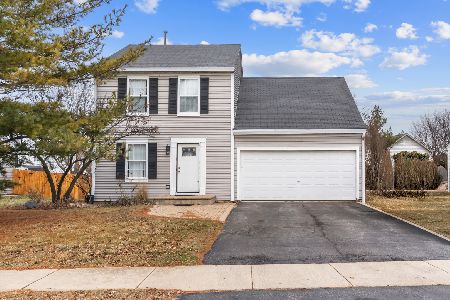850 Fordham Avenue, Aurora, Illinois 60506
$247,500
|
Sold
|
|
| Status: | Closed |
| Sqft: | 1,540 |
| Cost/Sqft: | $164 |
| Beds: | 3 |
| Baths: | 2 |
| Year Built: | 1988 |
| Property Taxes: | $5,175 |
| Days On Market: | 2053 |
| Lot Size: | 0,21 |
Description
Owner hates to leave this charming ranch style home. Covered front porch welcomes you into the foyer adjoining the spacious living room with casement windows (windows are Anderson brand throughout). The dining room has a delightful brick fireplace, built in shelving. Open concept kitchen-Dining . Lots of counter top space here, not to mention a huge mobile island. Dining room area could also be used as a family room. Oh, don't forget the gorgeous hardwood flooring, ensuite bedroom and solid wood, 6 panel doors. Full basement awaits your personal ideas - almost double your living space when you finish the basement - a bathroom has been stubbed in for you! Roof is four years old, mechanicals are professionally serviced twice per year, new paint, low utilities due to the extra insulation. All the work is done - Relax on the concrete patio. $1,000 counter top allowance - nothing wrong with them, just thought you would enjoy picking out something for yourself. Add an attached two car garage and mature landscaping and Voila - ready for you! See this one today!
Property Specifics
| Single Family | |
| — | |
| — | |
| 1988 | |
| Full | |
| — | |
| No | |
| 0.21 |
| Kane | |
| — | |
| — / Not Applicable | |
| None | |
| Public | |
| Public Sewer | |
| 10748606 | |
| 1517282013 |
Nearby Schools
| NAME: | DISTRICT: | DISTANCE: | |
|---|---|---|---|
|
Grade School
Mccleery Elementary School |
129 | — | |
|
Middle School
Jefferson Middle School |
129 | Not in DB | |
|
High School
West Aurora High School |
129 | Not in DB | |
Property History
| DATE: | EVENT: | PRICE: | SOURCE: |
|---|---|---|---|
| 31 Aug, 2020 | Sold | $247,500 | MRED MLS |
| 6 Jul, 2020 | Under contract | $253,000 | MRED MLS |
| 16 Jun, 2020 | Listed for sale | $253,000 | MRED MLS |
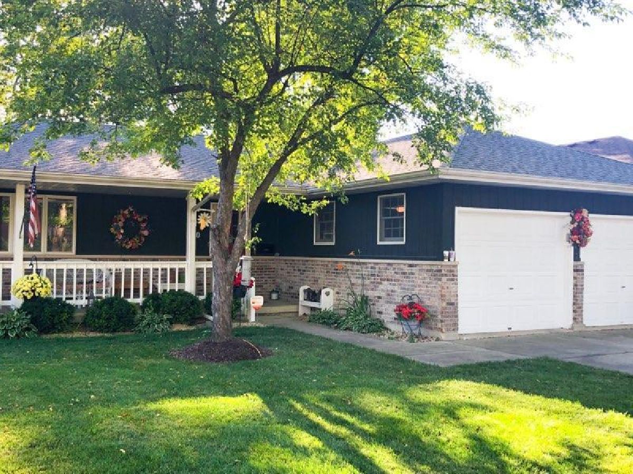
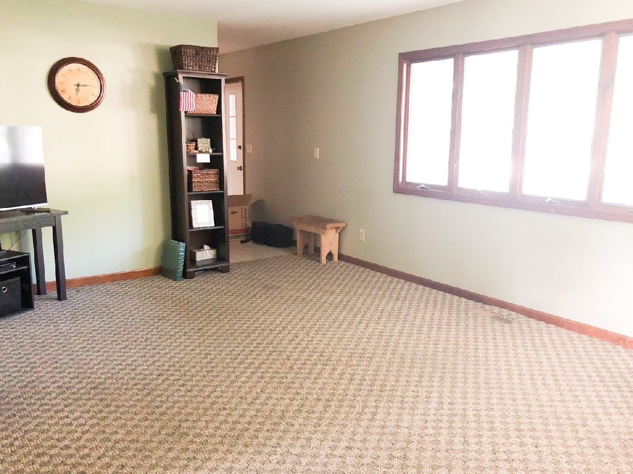
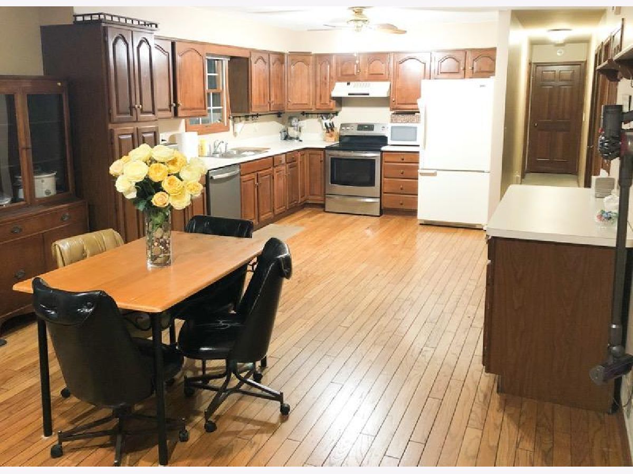
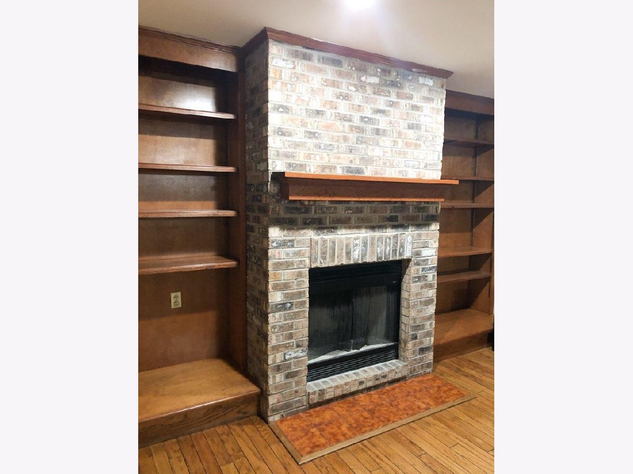
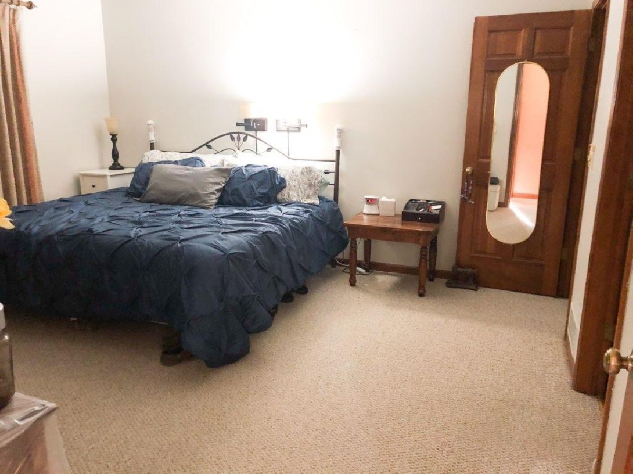
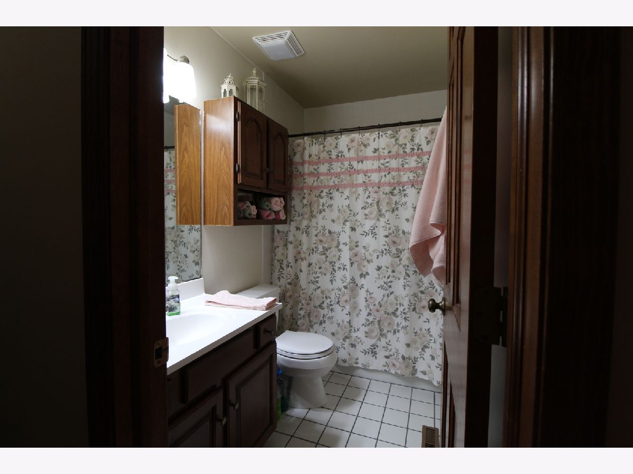
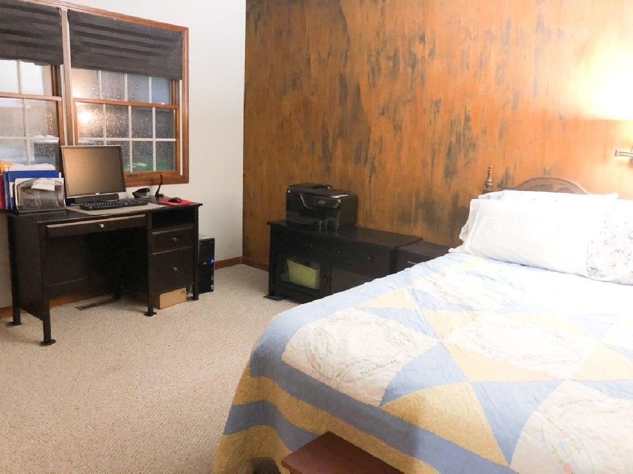
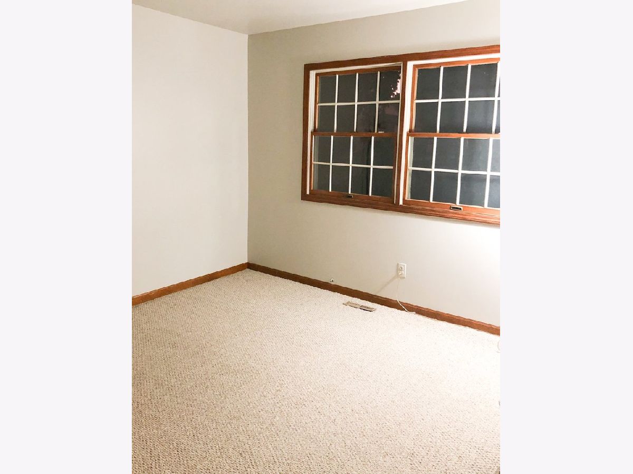
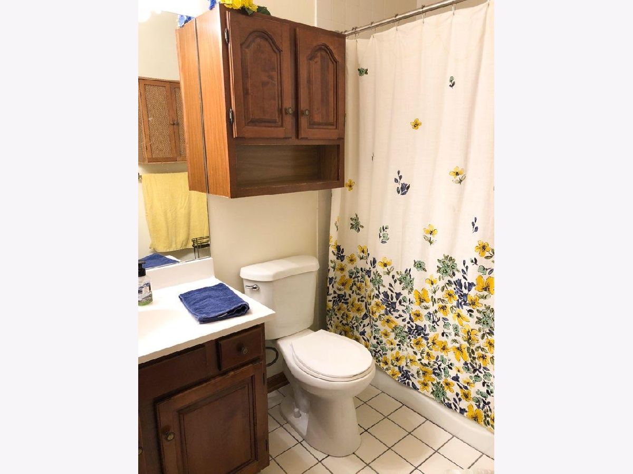
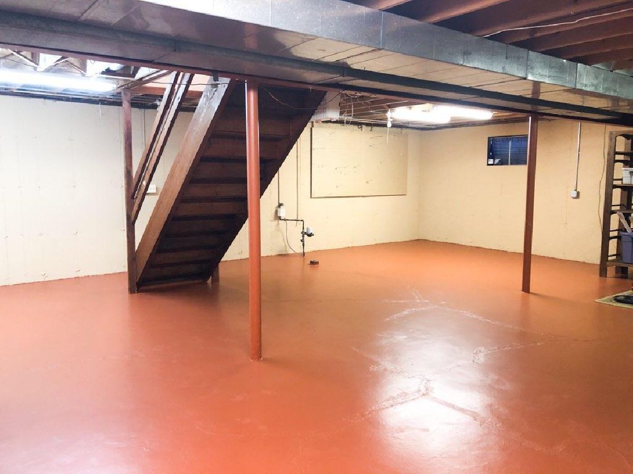
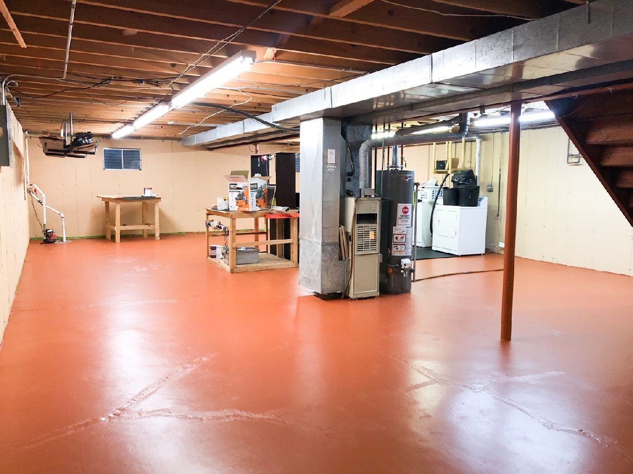
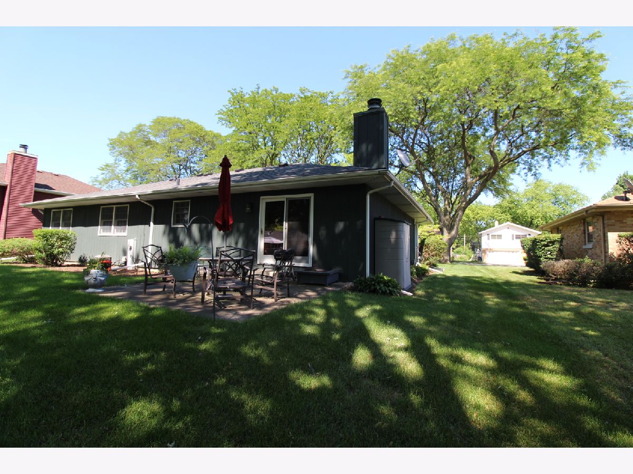
Room Specifics
Total Bedrooms: 3
Bedrooms Above Ground: 3
Bedrooms Below Ground: 0
Dimensions: —
Floor Type: Carpet
Dimensions: —
Floor Type: Carpet
Full Bathrooms: 2
Bathroom Amenities: —
Bathroom in Basement: 0
Rooms: No additional rooms
Basement Description: Unfinished
Other Specifics
| 2 | |
| Concrete Perimeter | |
| Concrete | |
| Patio, Porch | |
| — | |
| 72.02X127.54X72.05X126.62 | |
| Unfinished | |
| Full | |
| Hardwood Floors, First Floor Full Bath, Walk-In Closet(s) | |
| Range, Microwave, Dishwasher, Refrigerator, Washer, Dryer, Disposal | |
| Not in DB | |
| — | |
| — | |
| — | |
| Wood Burning |
Tax History
| Year | Property Taxes |
|---|---|
| 2020 | $5,175 |
Contact Agent
Nearby Similar Homes
Nearby Sold Comparables
Contact Agent
Listing Provided By
Jean Smith Realty

