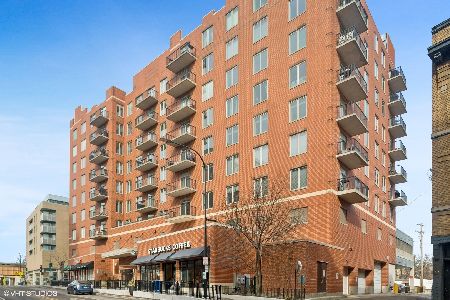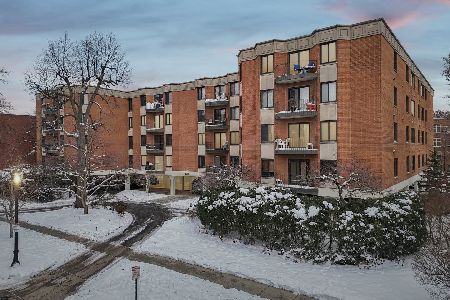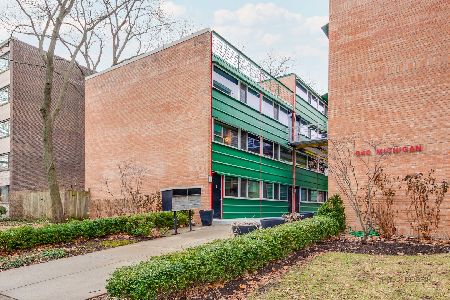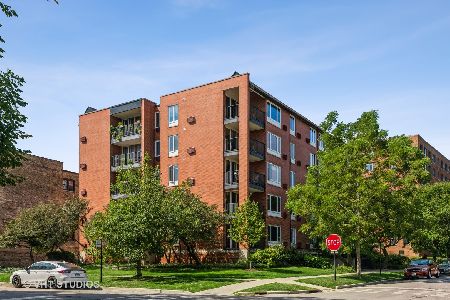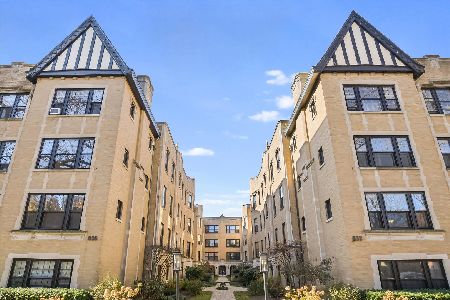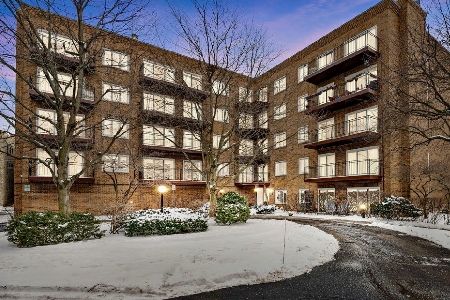850 Forest Avenue, Evanston, Illinois 60202
$260,000
|
Sold
|
|
| Status: | Closed |
| Sqft: | 0 |
| Cost/Sqft: | — |
| Beds: | 1 |
| Baths: | 2 |
| Year Built: | 1976 |
| Property Taxes: | $4,462 |
| Days On Market: | 2820 |
| Lot Size: | 0,00 |
Description
If you are looking for urban chic: elegant, stylish and classy with an urban twist, then look no further and call this one home. Light filled top floor townhouse style condo checks all the boxes: newer wide plank hardwood floors throughout living/dining area, staircase, bedroom and loft complimented by slate tile in kitchen, breakfast area and baths; faux brick wall in white cabinet kitchen with breakfast area dining possibilities; large master bedroom with space for at home office or exercise equipment; second floor loft space, same size as second bedrooms in similar size units in the building, with brick surround gas fireplace, area perfect for movie watching or just hanging out. Private entry off courtyard with small outdoor space for container gardening. Personality abounds here. Convenience of in unit laundry, outdoor parking space, and pets welcome. Trains, shops, restaurants, and lakefront within blocks. Location says it all.
Property Specifics
| Condos/Townhomes | |
| 4 | |
| — | |
| 1976 | |
| None | |
| — | |
| No | |
| — |
| Cook | |
| Commons Of Evanston | |
| 449 / Monthly | |
| Water,Gas,Insurance,TV/Cable,Exterior Maintenance,Lawn Care,Scavenger,Snow Removal | |
| Lake Michigan | |
| Public Sewer | |
| 09954289 | |
| 11194030161050 |
Nearby Schools
| NAME: | DISTRICT: | DISTANCE: | |
|---|---|---|---|
|
Grade School
Lincoln Elementary School |
65 | — | |
|
Middle School
Nichols Middle School |
65 | Not in DB | |
|
High School
Evanston Twp High School |
202 | Not in DB | |
Property History
| DATE: | EVENT: | PRICE: | SOURCE: |
|---|---|---|---|
| 8 Aug, 2018 | Sold | $260,000 | MRED MLS |
| 3 Jun, 2018 | Under contract | $275,000 | MRED MLS |
| 17 May, 2018 | Listed for sale | $275,000 | MRED MLS |
Room Specifics
Total Bedrooms: 1
Bedrooms Above Ground: 1
Bedrooms Below Ground: 0
Dimensions: —
Floor Type: —
Dimensions: —
Floor Type: —
Full Bathrooms: 2
Bathroom Amenities: —
Bathroom in Basement: 0
Rooms: Loft
Basement Description: None
Other Specifics
| — | |
| Concrete Perimeter | |
| — | |
| Storms/Screens | |
| Common Grounds | |
| COMMON GROUND | |
| — | |
| — | |
| Skylight(s), Laundry Hook-Up in Unit, Storage | |
| Double Oven, Range, Dishwasher, Refrigerator, Washer, Dryer, Disposal | |
| Not in DB | |
| — | |
| — | |
| Storage | |
| Gas Log, Gas Starter |
Tax History
| Year | Property Taxes |
|---|---|
| 2018 | $4,462 |
Contact Agent
Nearby Similar Homes
Nearby Sold Comparables
Contact Agent
Listing Provided By
Coldwell Banker Residential

