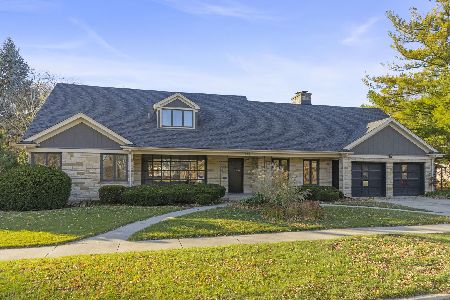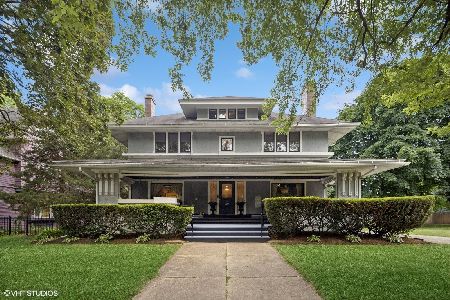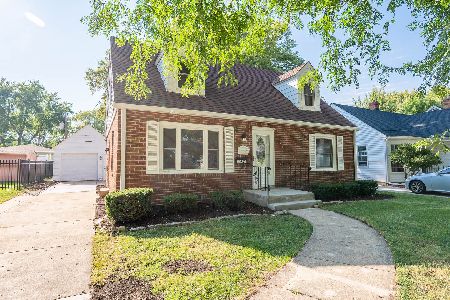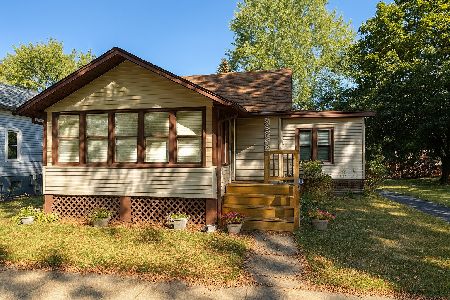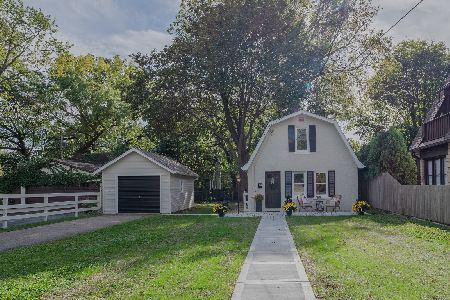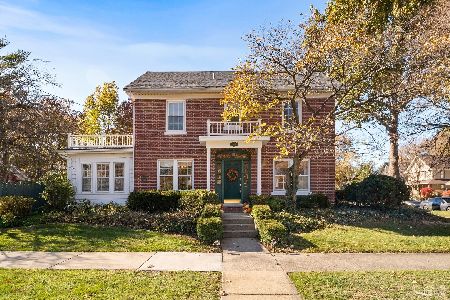850 Garfield Avenue, Aurora, Illinois 60506
$365,001
|
Sold
|
|
| Status: | Closed |
| Sqft: | 2,227 |
| Cost/Sqft: | $157 |
| Beds: | 3 |
| Baths: | 4 |
| Year Built: | 1929 |
| Property Taxes: | $6,869 |
| Days On Market: | 1545 |
| Lot Size: | 0,18 |
Description
Claim this beautiful English Tudor home as your own! Stucco and Stone exterior with arched front door entry. Enter and find a generous entry with curved stairway and arched doorways. To your right is the gracious living room with a gas-fired, wood-burning stone fireplace. A reading nook at one end and a light-filled den at the other end. Surprise! It has a full bath on first floor. The kitchen was updated in 2016 with granite tops, new appliances and new cabinetry. Enjoy your morning coffee in the quiet of a separate breakfast nook. Your guests will love sharing a feast in the formal dining room with built-in corner hutches, loads of original windows and the ambience of curved ceiling corners and authentic stucco-plastered walls. The second floor has 3 charming bedrooms with two full baths. The master is spacious with sitting area, full bath with shower and three closets, hardwood floors. The basement has a comfortable recreation area, separate laundry area, 1/2 bath, "wine room" and plenty of storage area. The basement is water-proofed by professionals. Hardwood floors throughout the entire home. Bedrooms have Hunter/Douglas blinds. The exterior awnings were replaced this year. A generator controls the boiler, sump pump and kitchen to protect for unexpected outages and is 12 years old. Two new air-conditioners installed in 2021 for zoned cooling. The first floor is heated with radiant heat in the floors, the second floor is heated with radiators. Roof is 8 years old. The underground sprinkler system is 12 years old. You can literally move in and live without worries!
Property Specifics
| Single Family | |
| — | |
| Tudor | |
| 1929 | |
| Full | |
| — | |
| No | |
| 0.18 |
| Kane | |
| — | |
| 0 / Not Applicable | |
| None | |
| Public | |
| Public Sewer | |
| 11230936 | |
| 1521302001 |
Nearby Schools
| NAME: | DISTRICT: | DISTANCE: | |
|---|---|---|---|
|
Grade School
Greenman Elementary School |
129 | — | |
|
Middle School
Washington Middle School |
129 | Not in DB | |
|
High School
West Aurora High School |
129 | Not in DB | |
Property History
| DATE: | EVENT: | PRICE: | SOURCE: |
|---|---|---|---|
| 5 Nov, 2021 | Sold | $365,001 | MRED MLS |
| 29 Sep, 2021 | Under contract | $350,000 | MRED MLS |
| 27 Sep, 2021 | Listed for sale | $350,000 | MRED MLS |
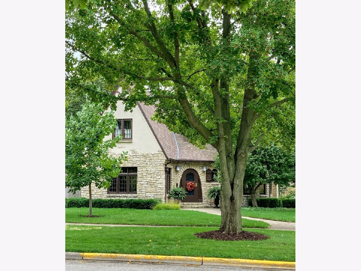
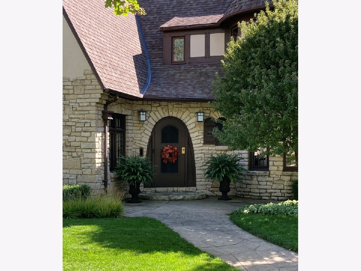
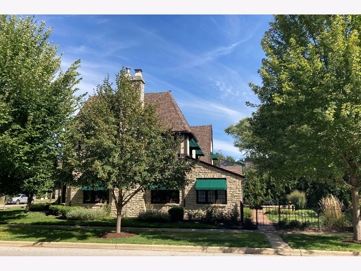
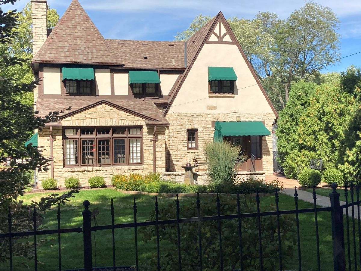
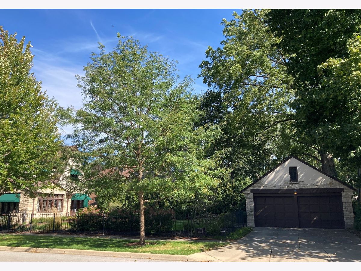
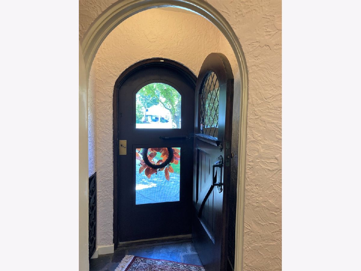
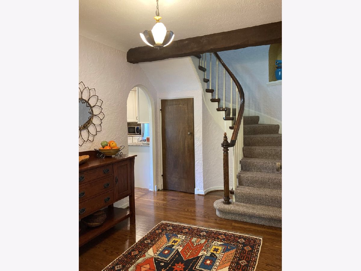
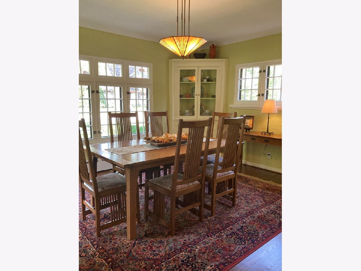
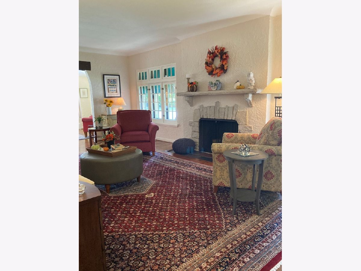
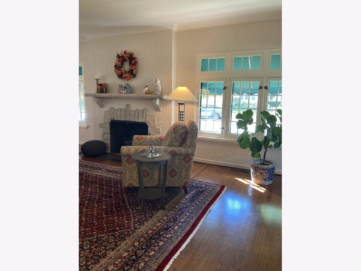
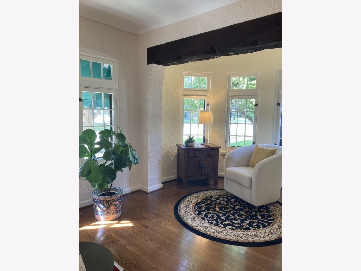
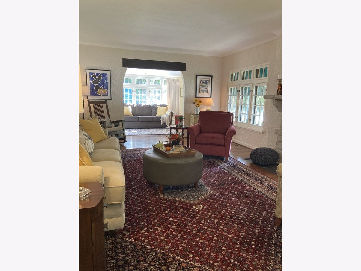
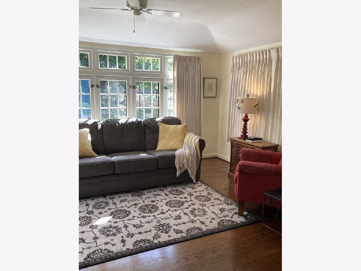
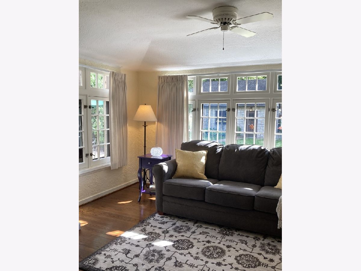
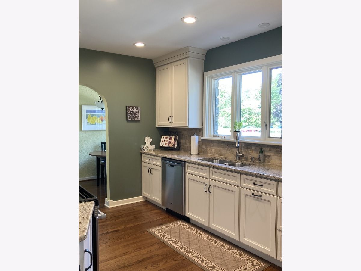
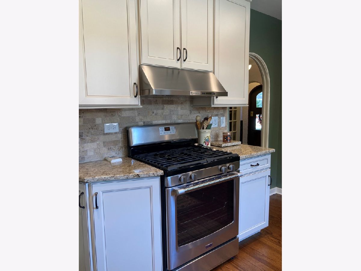
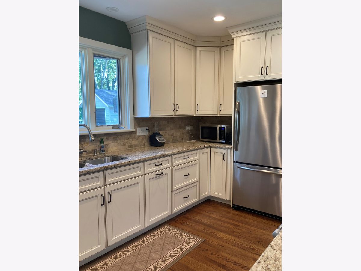
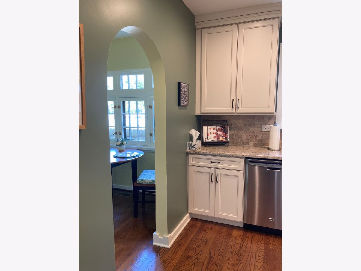
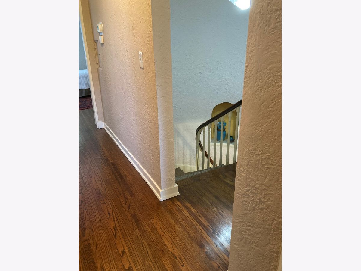
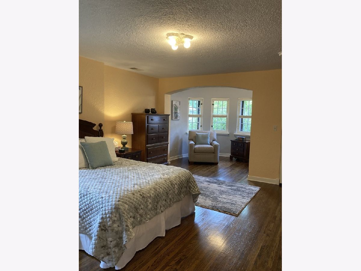
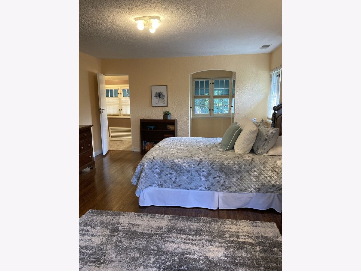
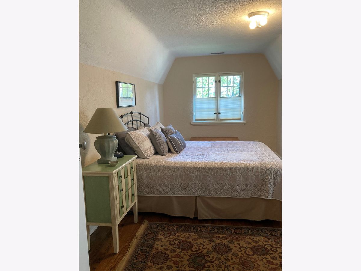
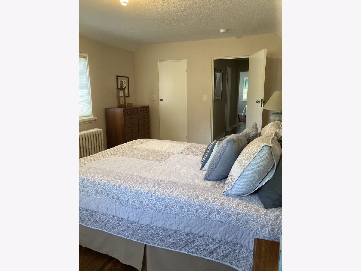
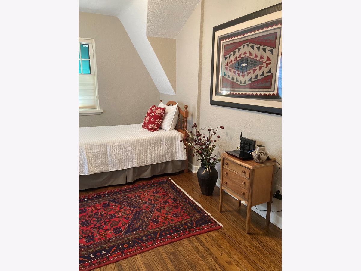
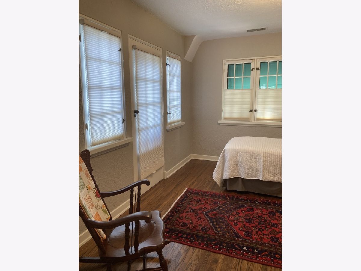
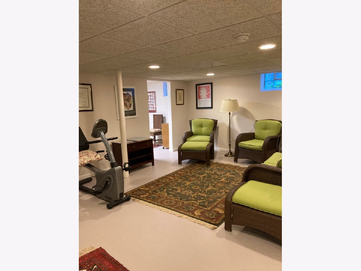
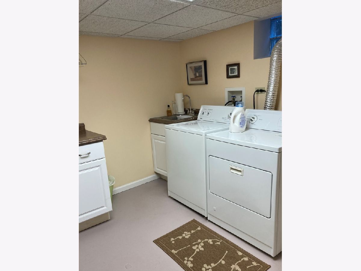
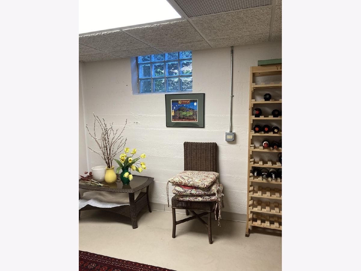
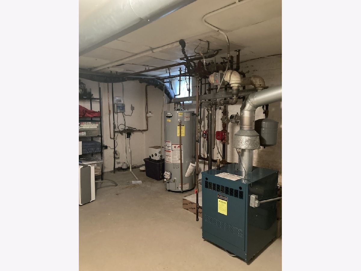
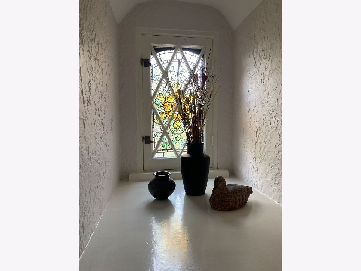
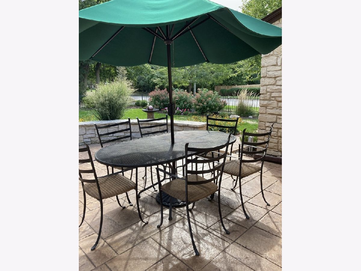
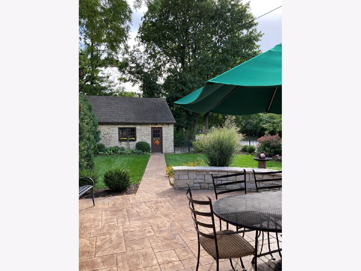
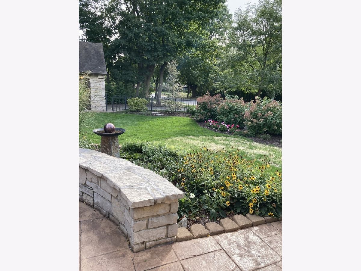
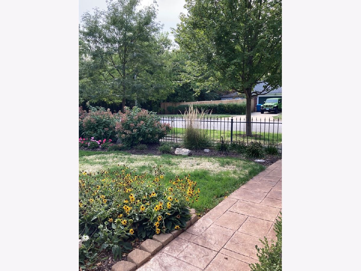
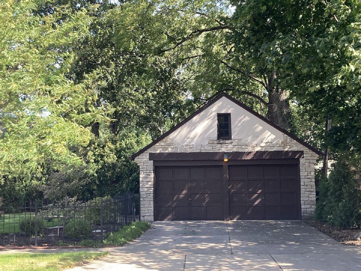
Room Specifics
Total Bedrooms: 3
Bedrooms Above Ground: 3
Bedrooms Below Ground: 0
Dimensions: —
Floor Type: Hardwood
Dimensions: —
Floor Type: Hardwood
Full Bathrooms: 4
Bathroom Amenities: Separate Shower
Bathroom in Basement: 1
Rooms: Bonus Room,Breakfast Room,Den,Enclosed Porch,Foyer,Recreation Room,Sitting Room,Storage
Basement Description: Partially Finished
Other Specifics
| 2 | |
| Concrete Perimeter | |
| Concrete | |
| Patio, Storms/Screens | |
| Corner Lot,Fenced Yard,Landscaped,Mature Trees | |
| 50 X 158 | |
| — | |
| Full | |
| Hardwood Floors, Heated Floors, First Floor Full Bath, Built-in Features, Granite Counters | |
| Range, Dishwasher, Refrigerator, Washer, Dryer, Disposal, Stainless Steel Appliance(s), Range Hood | |
| Not in DB | |
| Curbs, Sidewalks, Street Lights, Street Paved | |
| — | |
| — | |
| Wood Burning, Gas Log, Gas Starter |
Tax History
| Year | Property Taxes |
|---|---|
| 2021 | $6,869 |
Contact Agent
Nearby Similar Homes
Nearby Sold Comparables
Contact Agent
Listing Provided By
Realty Executives Premiere


