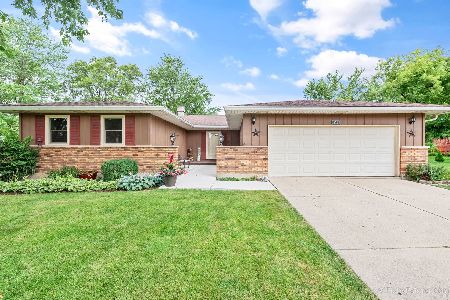850 Hiawatha Drive, Elgin, Illinois 60120
$210,000
|
Sold
|
|
| Status: | Closed |
| Sqft: | 2,374 |
| Cost/Sqft: | $97 |
| Beds: | 4 |
| Baths: | 3 |
| Year Built: | 1977 |
| Property Taxes: | $6,868 |
| Days On Market: | 3622 |
| Lot Size: | 0,21 |
Description
Wow! Sprawling split level home! Tile entry! Huge living room with hardwood flooring, bow window and crown molding! Large eat-in kitchen with wood laminate flooring, upgraded oak cabinets and all appliances stay! Separate dining room with crown molding and hardwood floors! Cozy family room with woodburning boulder fireplace with gas starter, new carpet, crown molding and French doors to the custom deck! Big bedroom sizes, some with walk-in closets! Master bedroom with double closets, crown molding and private remodeled bath! Interior freshly painted! Newer windows and A/C! Furnace 2015! Newer bathroom flooring! Oak railings! Basement with rec room! Tilt in windows can be cleaned from inside! Backs to open area! Storage shed!
Property Specifics
| Single Family | |
| — | |
| Quad Level | |
| 1977 | |
| Full | |
| — | |
| No | |
| 0.21 |
| Cook | |
| Lords Park Manor | |
| 0 / Not Applicable | |
| None | |
| Public | |
| Public Sewer | |
| 09149347 | |
| 06071170110000 |
Property History
| DATE: | EVENT: | PRICE: | SOURCE: |
|---|---|---|---|
| 29 Apr, 2016 | Sold | $210,000 | MRED MLS |
| 14 Mar, 2016 | Under contract | $229,900 | MRED MLS |
| 26 Feb, 2016 | Listed for sale | $229,900 | MRED MLS |
Room Specifics
Total Bedrooms: 4
Bedrooms Above Ground: 4
Bedrooms Below Ground: 0
Dimensions: —
Floor Type: Carpet
Dimensions: —
Floor Type: Carpet
Dimensions: —
Floor Type: Carpet
Full Bathrooms: 3
Bathroom Amenities: —
Bathroom in Basement: 0
Rooms: Recreation Room
Basement Description: Partially Finished,Sub-Basement
Other Specifics
| 2 | |
| Concrete Perimeter | |
| Asphalt | |
| Deck | |
| — | |
| 115X122X62X80 | |
| — | |
| Full | |
| Hardwood Floors, Wood Laminate Floors | |
| Range, Dishwasher, Refrigerator, Washer, Dryer, Disposal | |
| Not in DB | |
| Sidewalks, Street Lights, Street Paved | |
| — | |
| — | |
| Wood Burning, Gas Starter |
Tax History
| Year | Property Taxes |
|---|---|
| 2016 | $6,868 |
Contact Agent
Nearby Similar Homes
Nearby Sold Comparables
Contact Agent
Listing Provided By
RE/MAX Horizon










