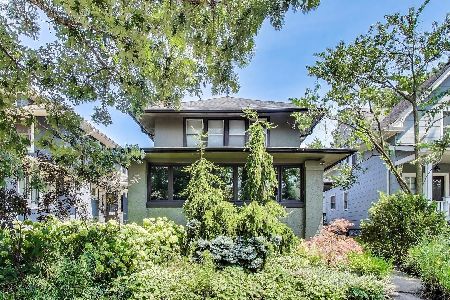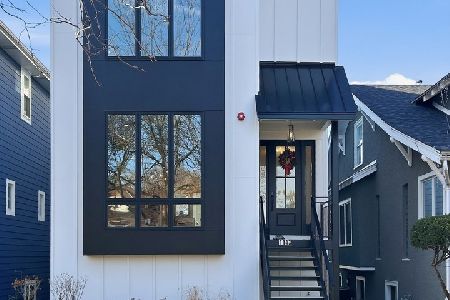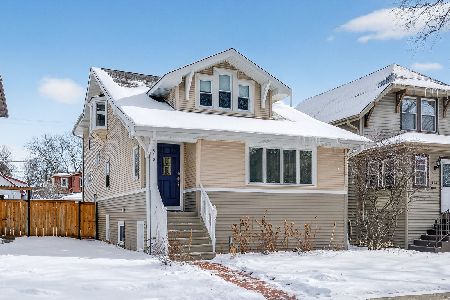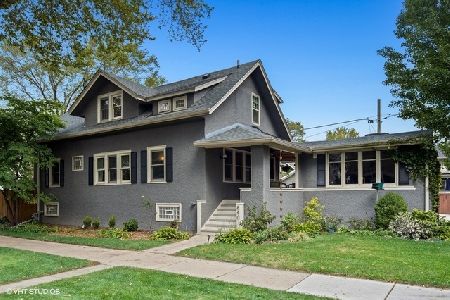850 Home Avenue, Oak Park, Illinois 60304
$427,500
|
Sold
|
|
| Status: | Closed |
| Sqft: | 0 |
| Cost/Sqft: | — |
| Beds: | 3 |
| Baths: | 3 |
| Year Built: | 1914 |
| Property Taxes: | $10,874 |
| Days On Market: | 1773 |
| Lot Size: | 0,00 |
Description
Stunning gut rehab done in 2017. 1st floor is open concept. Plenty of room with the living room AND sunroom, that can easily be a play space, reading room or office. Dining room opens to the designer kitchen with custom cabinets, quartz countertops and high end stainless steel appliances. Clean modern design vibe with hardwood flooring throughout. The 2nd floor offers 3 bedrooms plus a bonus/tandem room between two of the bedrooms. The primary bedroom has a private ensuite bathroom. There is a 2nd full bath on the 2nd floor. The basement is fully finished with a tile floor. Large family room that is "L" shaped and the laundry room. Newer high efficiency furnace and hot water heater. Parking for 3 cars. Walk to parks, school, train and downtown shops! 850 Home offers you all of the spaces you want, is perfectly updated and truly move-in ready! Come unpack and enjoy your summer!
Property Specifics
| Single Family | |
| — | |
| Other | |
| 1914 | |
| Full | |
| — | |
| No | |
| — |
| Cook | |
| — | |
| 0 / Not Applicable | |
| None | |
| Lake Michigan | |
| Public Sewer | |
| 11034959 | |
| 16181300320000 |
Nearby Schools
| NAME: | DISTRICT: | DISTANCE: | |
|---|---|---|---|
|
Grade School
Abraham Lincoln Elementary Schoo |
97 | — | |
|
Middle School
Gwendolyn Brooks Middle School |
97 | Not in DB | |
|
High School
Oak Park & River Forest High Sch |
200 | Not in DB | |
Property History
| DATE: | EVENT: | PRICE: | SOURCE: |
|---|---|---|---|
| 12 Nov, 2015 | Sold | $106,000 | MRED MLS |
| 24 Oct, 2015 | Under contract | $135,000 | MRED MLS |
| — | Last price change | $155,000 | MRED MLS |
| 9 Mar, 2015 | Listed for sale | $155,000 | MRED MLS |
| 4 May, 2021 | Sold | $427,500 | MRED MLS |
| 13 Apr, 2021 | Under contract | $449,000 | MRED MLS |
| 3 Apr, 2021 | Listed for sale | $449,000 | MRED MLS |
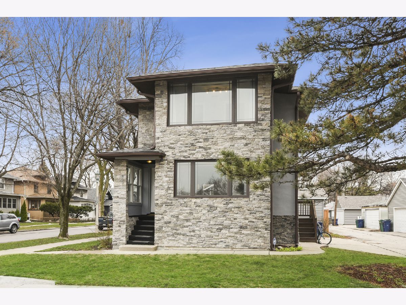
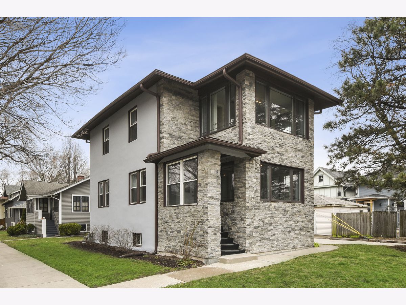
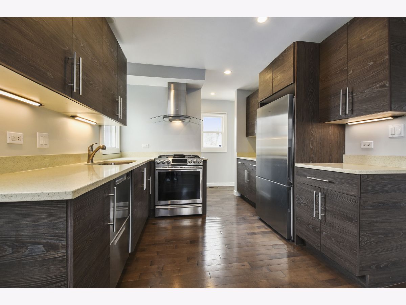
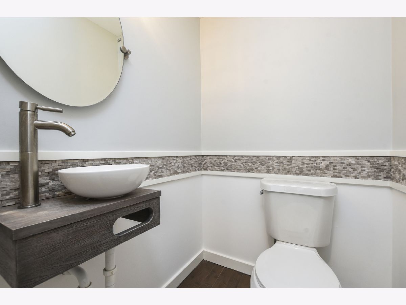
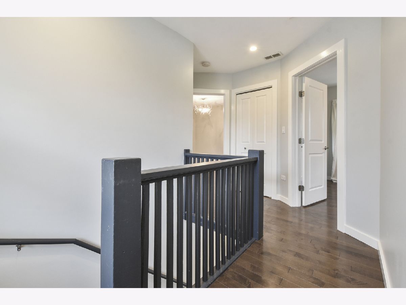
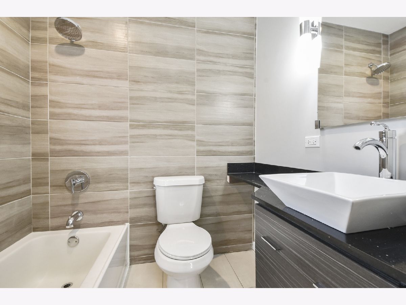
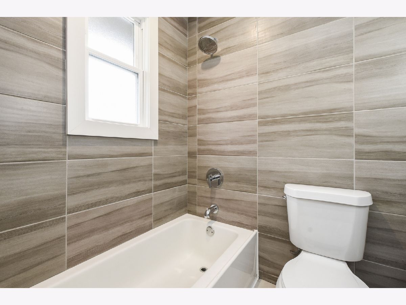
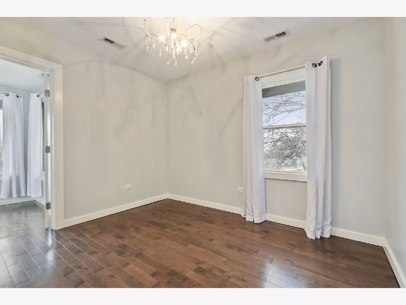
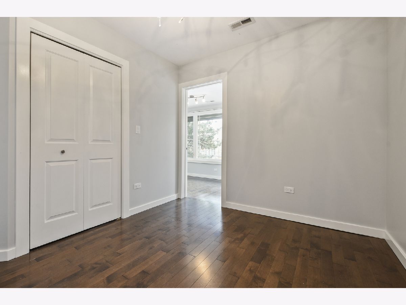
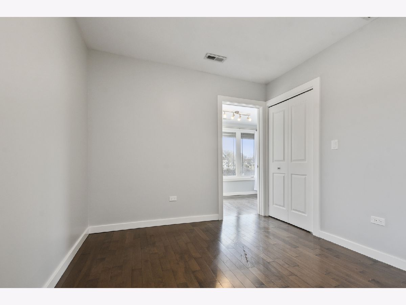
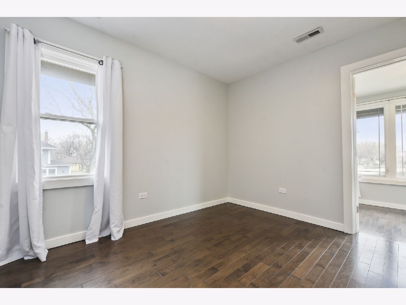
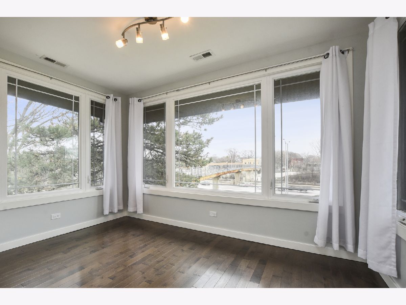
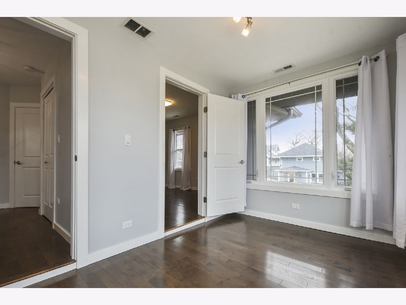
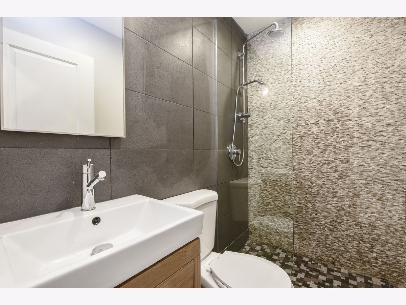
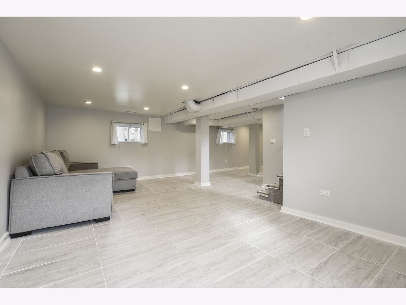
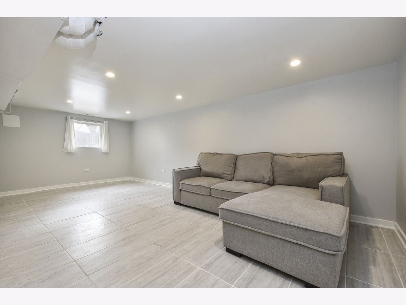
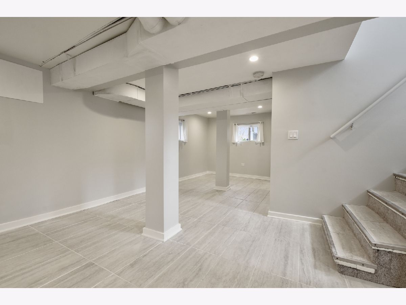
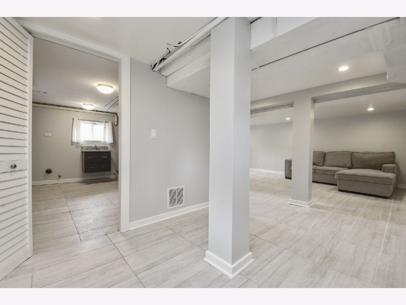
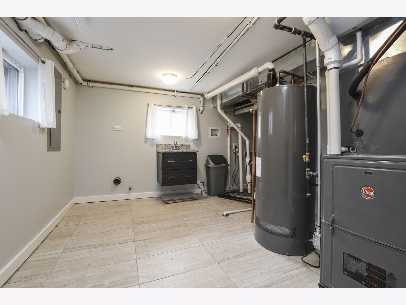
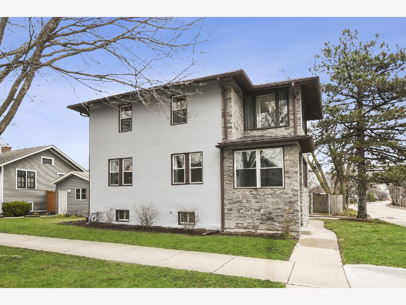
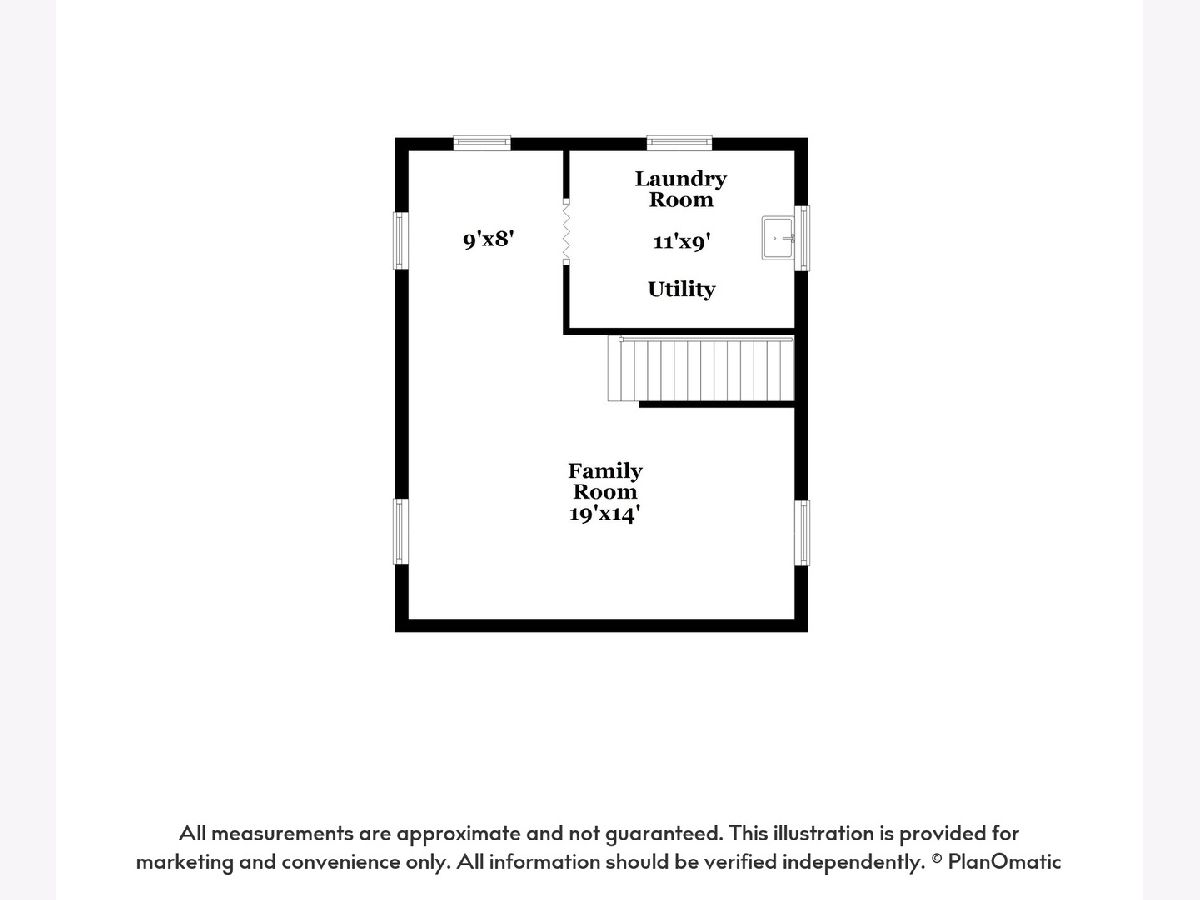
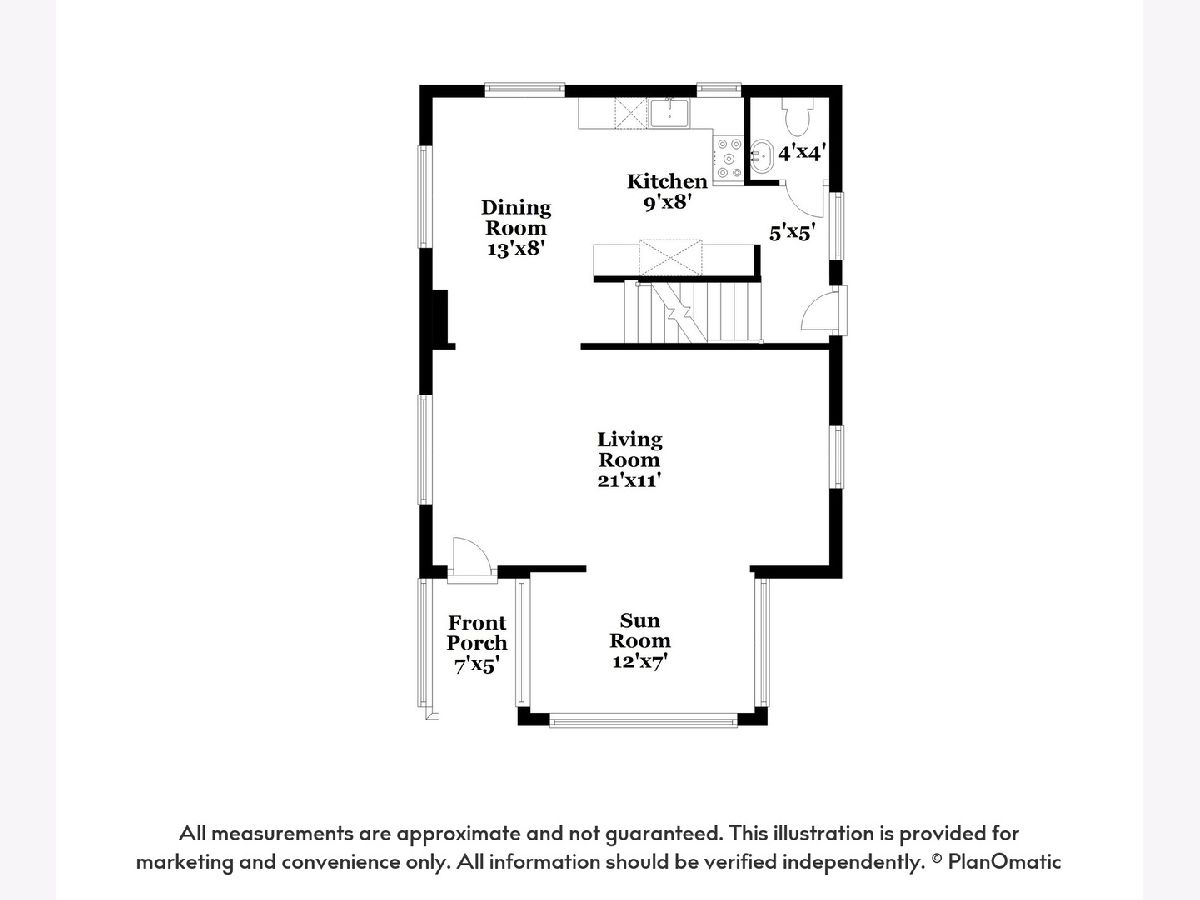
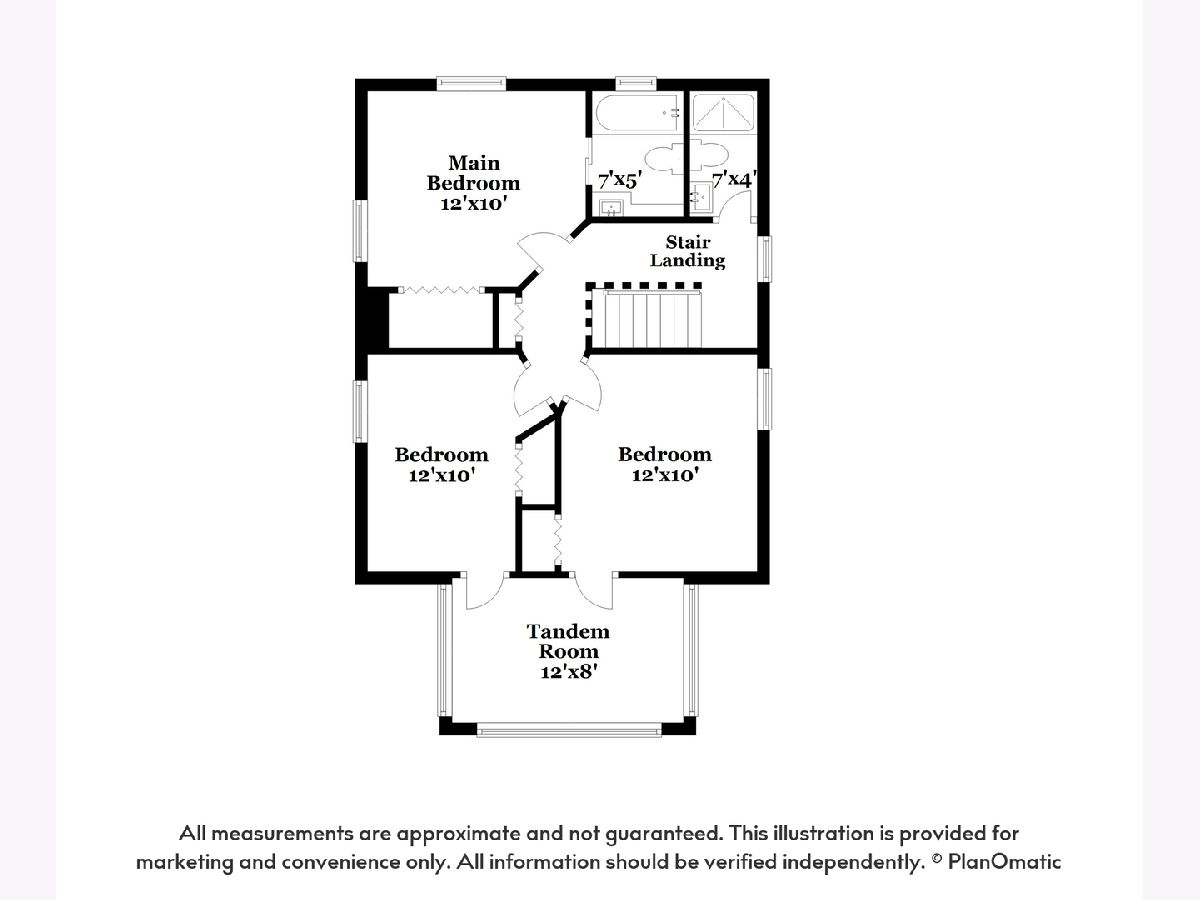
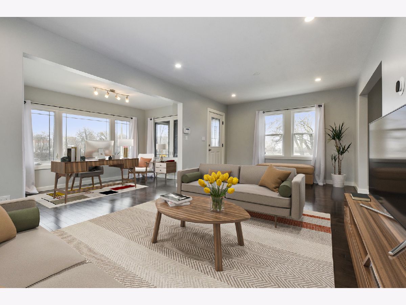
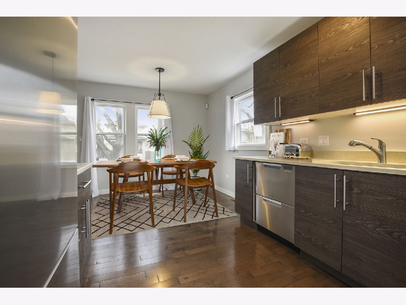
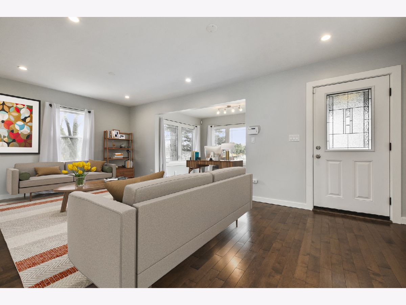
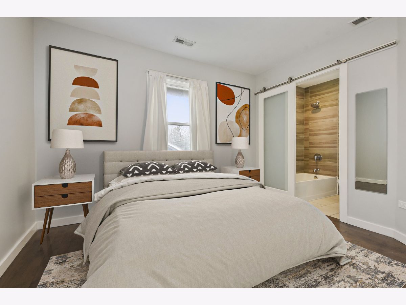
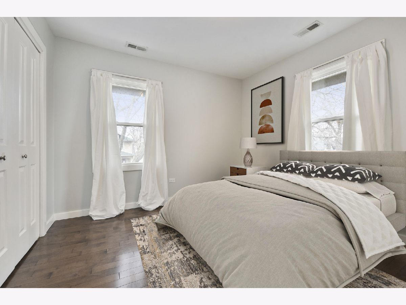
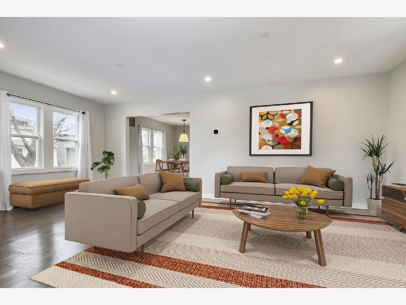
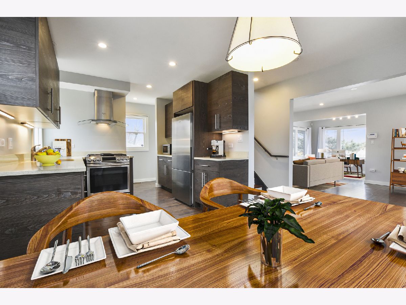
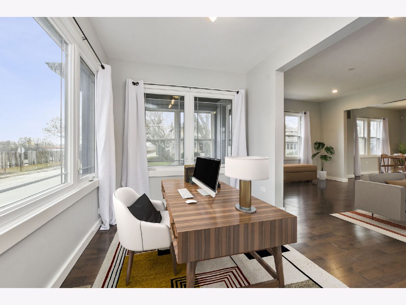
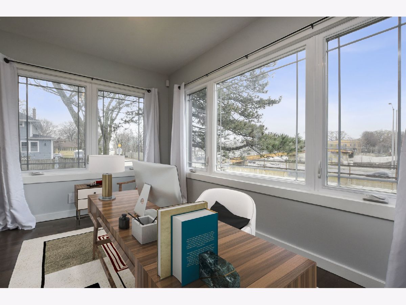
Room Specifics
Total Bedrooms: 3
Bedrooms Above Ground: 3
Bedrooms Below Ground: 0
Dimensions: —
Floor Type: Hardwood
Dimensions: —
Floor Type: Hardwood
Full Bathrooms: 3
Bathroom Amenities: —
Bathroom in Basement: 0
Rooms: Heated Sun Room,Tandem Room
Basement Description: Finished
Other Specifics
| — | |
| — | |
| Concrete | |
| Storms/Screens | |
| — | |
| 50 X 45 | |
| Unfinished | |
| Full | |
| Hardwood Floors | |
| Range, Dishwasher, Refrigerator, Stainless Steel Appliance(s) | |
| Not in DB | |
| Park, Curbs, Sidewalks, Street Lights, Street Paved | |
| — | |
| — | |
| — |
Tax History
| Year | Property Taxes |
|---|---|
| 2015 | $7,733 |
| 2021 | $10,874 |
Contact Agent
Nearby Similar Homes
Nearby Sold Comparables
Contact Agent
Listing Provided By
Baird & Warner, Inc.



