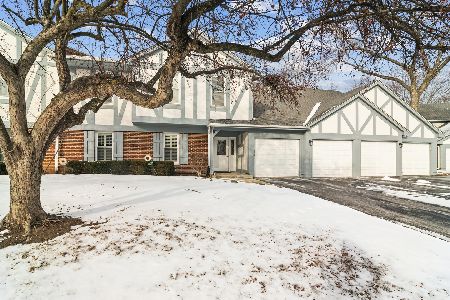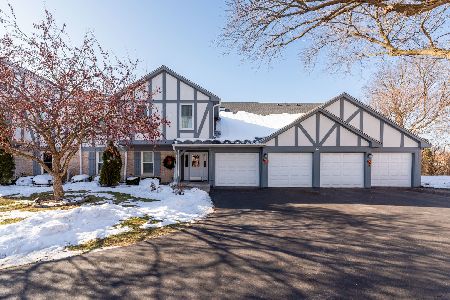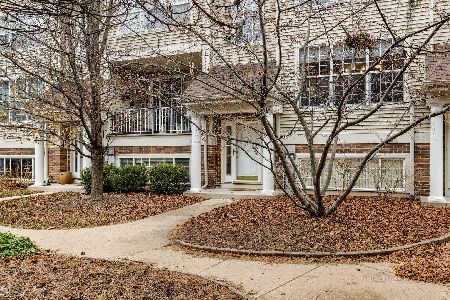850 Insignia Court, Palatine, Illinois 60067
$280,000
|
Sold
|
|
| Status: | Closed |
| Sqft: | 1,976 |
| Cost/Sqft: | $144 |
| Beds: | 3 |
| Baths: | 3 |
| Year Built: | 2001 |
| Property Taxes: | $5,694 |
| Days On Market: | 2331 |
| Lot Size: | 0,00 |
Description
Location, Condition, Recently Upgraded and Move In Ready. This Fantastic 3 Story 3 Bedroom Town Home is Located Walking Distance to Downtown Palatine, and the Metra. Professionally Painted, Spacious, Light, Bright, Desirable Open Concept Floor Plan. Living, Dining Area, Kitchen Features Beautiful Brand-New Trending Vinyl Laminate Flooring. You'll Love the Updated Kitchen with Brand New Quartz Counters, Stainless Stove, Dishwasher, Sink, Faucet, Fans and Lighting. Center Island Now Offers Larger New Quartz Counter for Stool Seating. Brand New Tile in the Foyer, Half Bath & Fireplace Surround & Hearth. Brand-New Neutral Carpet Just Installed in the English Lower Level, Bedrooms, Stairs & Hall. Brand New Washer, Dryer, Furnace and Central Air. Walking Distance to the Train-Star Bucks, Shopping, Entertainment, Farmers Market, Birchwood Park-Pool, and All Downtown Palatine Has to Offer. Close to Main Hi-Ways, O'Hare, and So Much More. In District to Sought After Fremd High School.
Property Specifics
| Condos/Townhomes | |
| 3 | |
| — | |
| 2001 | |
| None | |
| END UNIT | |
| No | |
| — |
| Cook | |
| Insignia Court | |
| 220 / Monthly | |
| Insurance,Exterior Maintenance,Lawn Care,Snow Removal | |
| Lake Michigan | |
| Public Sewer | |
| 10507197 | |
| 02261000450000 |
Nearby Schools
| NAME: | DISTRICT: | DISTANCE: | |
|---|---|---|---|
|
Grade School
Central Road Elementary School |
15 | — | |
|
Middle School
Carl Sandburg Junior High School |
15 | Not in DB | |
|
High School
Wm Fremd High School |
211 | Not in DB | |
Property History
| DATE: | EVENT: | PRICE: | SOURCE: |
|---|---|---|---|
| 9 Jan, 2020 | Sold | $280,000 | MRED MLS |
| 23 Nov, 2019 | Under contract | $285,000 | MRED MLS |
| — | Last price change | $289,900 | MRED MLS |
| 5 Sep, 2019 | Listed for sale | $295,000 | MRED MLS |
Room Specifics
Total Bedrooms: 3
Bedrooms Above Ground: 3
Bedrooms Below Ground: 0
Dimensions: —
Floor Type: Carpet
Dimensions: —
Floor Type: Carpet
Full Bathrooms: 3
Bathroom Amenities: Separate Shower,Double Sink,Soaking Tub
Bathroom in Basement: 0
Rooms: Deck,Utility Room-Lower Level
Basement Description: None
Other Specifics
| 2 | |
| Concrete Perimeter | |
| Asphalt | |
| Deck, Porch, Storms/Screens, End Unit, Cable Access | |
| Landscaped | |
| 24 X 50 X 24 X 50 | |
| — | |
| Full | |
| Second Floor Laundry, Walk-In Closet(s) | |
| Range, Microwave, Dishwasher, Refrigerator, Washer, Dryer, Stainless Steel Appliance(s) | |
| Not in DB | |
| — | |
| — | |
| — | |
| Gas Starter |
Tax History
| Year | Property Taxes |
|---|---|
| 2020 | $5,694 |
Contact Agent
Nearby Similar Homes
Nearby Sold Comparables
Contact Agent
Listing Provided By
RE/MAX At Home







