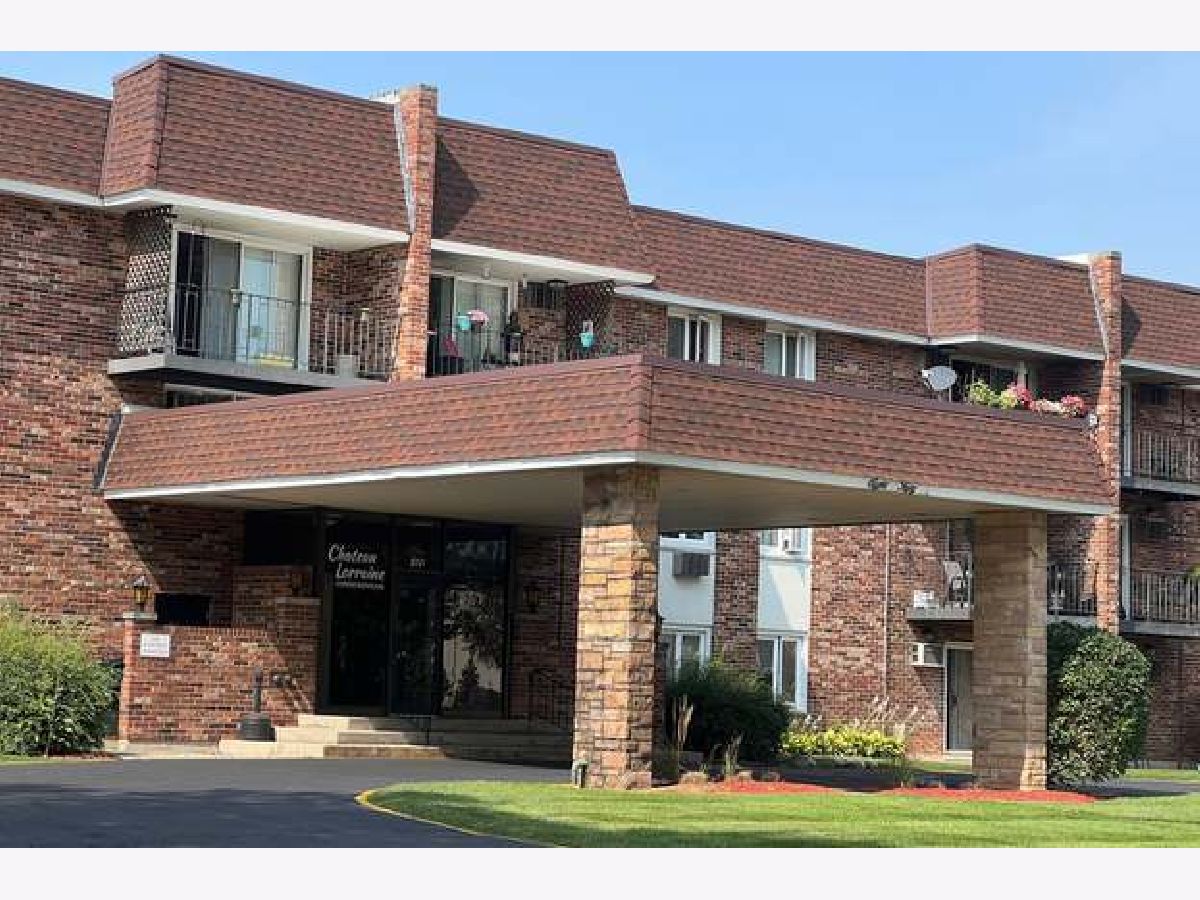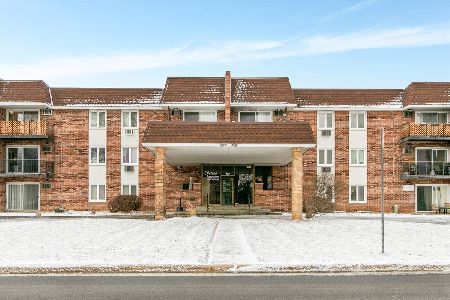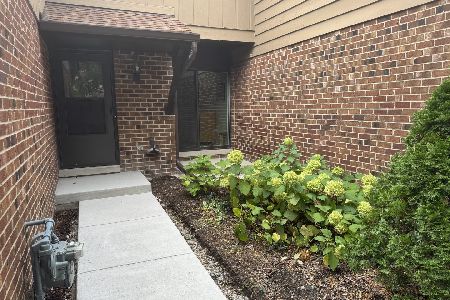850 Lorraine Road, Wheaton, Illinois 60189
$172,500
|
Sold
|
|
| Status: | Closed |
| Sqft: | 1,110 |
| Cost/Sqft: | $158 |
| Beds: | 2 |
| Baths: | 2 |
| Year Built: | 1974 |
| Property Taxes: | $2,660 |
| Days On Market: | 1119 |
| Lot Size: | 0,00 |
Description
Rarely available move-in ready, spacious, completely updated 1st Floor End Unit with IN-UNIT Laundry and your own Garage, steps from your patio. When you walk in you'll find a large open Foyer with newly refinished Hardwood Flooring with new base shoe. For the Chef/Baker, you'll love preparing meals in the large Eat-In Kitchen which boasts brand-new Subway Tile Glass Backsplash, new Granite Counters, a new SS Sink with a new faucet, Custom Cabinetry w/new Cabinet Handles and under Cabinet Lighting, new Stainless Steel Oven & Microwave, and newer SS Refridgerator and Dishwasher. The lovely Hardwood Flooring flows into the Kitchen, Dining Room, and Living Room. Off the Living Room, you'll find a new Sliding Glass Door and Louvers. Enjoy a cup of coffee on your quiet, private Patio. The huge Master Bedroom has 3 closets and an updated En Suite Bathroom. Brand new carpet in both Bedrooms. New toilets in both Bathrooms. Brand new AC Window unit. The entire unit was just freshly painted in neutral colors. New handles and hinges on all the 6-Panel Doors. The Garage was recently painted and had a new roof installed. Storage spaces are located in the Garage and Basement. Low Monthly Assessments include everything but electric, cable & Wifi. Great location close to 355, I88, Downtown Glen Ellyn, and Metra. Start off 2023 with Maintenance-Free Living in your new place.
Property Specifics
| Condos/Townhomes | |
| 3 | |
| — | |
| 1974 | |
| — | |
| 2BD/2BTH | |
| No | |
| — |
| Du Page | |
| Chateau Lorraine | |
| 363 / Monthly | |
| — | |
| — | |
| — | |
| 11694783 | |
| 0522138007 |
Nearby Schools
| NAME: | DISTRICT: | DISTANCE: | |
|---|---|---|---|
|
Grade School
Lincoln Elementary School |
200 | — | |
|
Middle School
Edison Middle School |
200 | Not in DB | |
|
High School
Wheaton Warrenville South H S |
200 | Not in DB | |
Property History
| DATE: | EVENT: | PRICE: | SOURCE: |
|---|---|---|---|
| 26 Sep, 2011 | Sold | $90,000 | MRED MLS |
| 12 Sep, 2011 | Under contract | $106,500 | MRED MLS |
| — | Last price change | $109,900 | MRED MLS |
| 12 Jan, 2011 | Listed for sale | $159,900 | MRED MLS |
| 27 Feb, 2023 | Sold | $172,500 | MRED MLS |
| 5 Jan, 2023 | Under contract | $175,000 | MRED MLS |
| 3 Jan, 2023 | Listed for sale | $175,000 | MRED MLS |
| 16 Dec, 2025 | Sold | $221,500 | MRED MLS |
| 5 Nov, 2025 | Under contract | $230,000 | MRED MLS |
| 30 Oct, 2025 | Listed for sale | $230,000 | MRED MLS |

Room Specifics
Total Bedrooms: 2
Bedrooms Above Ground: 2
Bedrooms Below Ground: 0
Dimensions: —
Floor Type: —
Full Bathrooms: 2
Bathroom Amenities: —
Bathroom in Basement: 0
Rooms: —
Basement Description: None
Other Specifics
| 1 | |
| — | |
| Asphalt | |
| — | |
| — | |
| COMMON | |
| — | |
| — | |
| — | |
| — | |
| Not in DB | |
| — | |
| — | |
| — | |
| — |
Tax History
| Year | Property Taxes |
|---|---|
| 2011 | $2,805 |
| 2023 | $2,660 |
| 2025 | $3,324 |
Contact Agent
Nearby Similar Homes
Nearby Sold Comparables
Contact Agent
Listing Provided By
Keller Williams Premiere Properties





