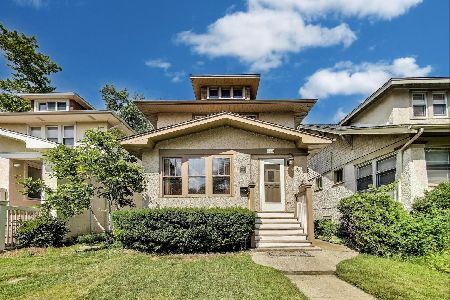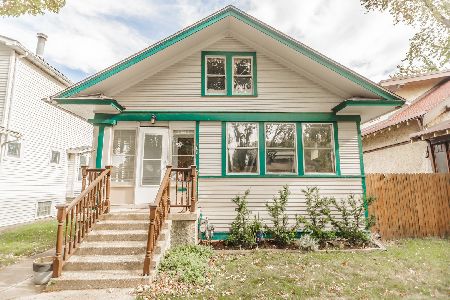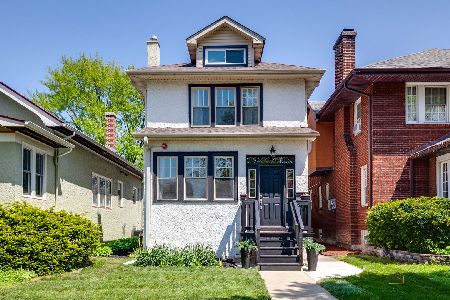850 Mapleton Avenue, Oak Park, Illinois 60302
$395,000
|
Sold
|
|
| Status: | Closed |
| Sqft: | 0 |
| Cost/Sqft: | — |
| Beds: | 3 |
| Baths: | 2 |
| Year Built: | — |
| Property Taxes: | $10,935 |
| Days On Market: | 2461 |
| Lot Size: | 0,09 |
Description
When you enter the bright enclosed front porch, thru the foyer with a hall closet, you are greeted to a beautiful home in move in condition. Charm abounds throughout with many upgrades made over the time of ownership. Large sunny living room and separate dining room. Nice hardwood floors. Modern kitchen with stainless steel appliances. Large walk in pantry with floor to ceiling shelves. Enjoy the morning sun on enclosed rear porch with updated windows - great for relaxing. Two modern full baths. Large, bright family room in finished basement- perfect for entertaining. Big playroom with a walk in closet. Separate laundry room. Abundant storage space throughout home. Stairway leads to large unfinished full attic with expansion opportunities. New furnace (2016) and new air conditioning (2017). Exterior recently painted. Private, fenced backyard and 2 car garage. Inviting neighborhood-short walk to Whittier Elementary School and parks. Taxes for 2017 recently reduced to $9431.61
Property Specifics
| Single Family | |
| — | |
| — | |
| — | |
| Full,Walkout | |
| — | |
| No | |
| 0.09 |
| Cook | |
| — | |
| 0 / Not Applicable | |
| None | |
| Lake Michigan,Public | |
| Public Sewer, Sewer-Storm | |
| 10269512 | |
| 16053030010000 |
Nearby Schools
| NAME: | DISTRICT: | DISTANCE: | |
|---|---|---|---|
|
Grade School
Whittier Elementary School |
97 | — | |
|
Middle School
Gwendolyn Brooks Middle School |
97 | Not in DB | |
|
High School
Oak Park & River Forest High Sch |
200 | Not in DB | |
Property History
| DATE: | EVENT: | PRICE: | SOURCE: |
|---|---|---|---|
| 11 Jun, 2019 | Sold | $395,000 | MRED MLS |
| 3 Apr, 2019 | Under contract | $409,500 | MRED MLS |
| — | Last price change | $415,000 | MRED MLS |
| 11 Feb, 2019 | Listed for sale | $415,000 | MRED MLS |
Room Specifics
Total Bedrooms: 3
Bedrooms Above Ground: 3
Bedrooms Below Ground: 0
Dimensions: —
Floor Type: Hardwood
Dimensions: —
Floor Type: Hardwood
Full Bathrooms: 2
Bathroom Amenities: —
Bathroom in Basement: 1
Rooms: Enclosed Porch,Foyer,Play Room
Basement Description: Finished
Other Specifics
| 2 | |
| — | |
| — | |
| Porch Screened, Storms/Screens | |
| — | |
| 31.80X125.62 | |
| — | |
| None | |
| Hardwood Floors, First Floor Bedroom, First Floor Full Bath | |
| Range, Dishwasher, Refrigerator, Washer, Dryer, Range Hood | |
| Not in DB | |
| Tennis Courts, Sidewalks, Street Lights | |
| — | |
| — | |
| — |
Tax History
| Year | Property Taxes |
|---|---|
| 2019 | $10,935 |
Contact Agent
Nearby Similar Homes
Nearby Sold Comparables
Contact Agent
Listing Provided By
Jack Carpenter Orgn.










