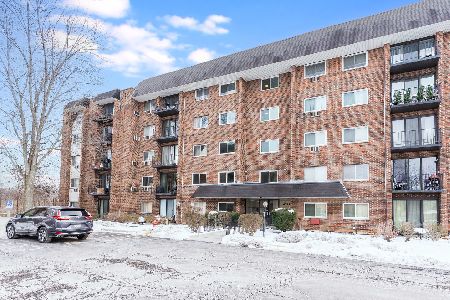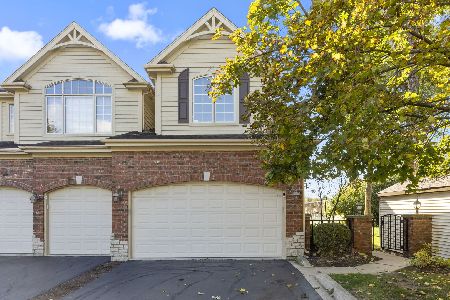850 Mckenzie Station Drive, Lisle, Illinois 60532
$293,000
|
Sold
|
|
| Status: | Closed |
| Sqft: | 1,684 |
| Cost/Sqft: | $175 |
| Beds: | 3 |
| Baths: | 3 |
| Year Built: | 1996 |
| Property Taxes: | $6,821 |
| Days On Market: | 2847 |
| Lot Size: | 0,00 |
Description
Fabulous end unit townhome where you can walk to town and/or train. Step into style in the bright two story living room with gleaming wood floors winding you through the showcase dining room to the gorgeous kitchen remodeled in 2012. Love the solid surface counters plus great center island, stainless appliances and must have pantry all open to the eating area and stunning family room with architectural arches and welcome home fireplace. Retreat to the upstairs bedrooms with vaulted Master suite boasting walk in closet and private bath with jacuzzi tub. Don't miss the 2nd floor laundry, large English basement, glass doors to private deck with peek around view of subdivision pond; new roof (2015); driveway (2016); freshly painted and ready to just move in. Impress yourself with this great find!!
Property Specifics
| Condos/Townhomes | |
| 2 | |
| — | |
| 1996 | |
| Full,English | |
| — | |
| No | |
| — |
| Du Page | |
| Mckenzie Station | |
| 200 / Monthly | |
| Insurance,Exterior Maintenance,Lawn Care,Snow Removal | |
| Lake Michigan | |
| Public Sewer | |
| 09921013 | |
| 0811118017 |
Nearby Schools
| NAME: | DISTRICT: | DISTANCE: | |
|---|---|---|---|
|
Grade School
Schiesher/tate Woods Elementary |
202 | — | |
|
Middle School
Lisle Junior High School |
202 | Not in DB | |
|
High School
Lisle High School |
202 | Not in DB | |
Property History
| DATE: | EVENT: | PRICE: | SOURCE: |
|---|---|---|---|
| 4 Jun, 2018 | Sold | $293,000 | MRED MLS |
| 28 Apr, 2018 | Under contract | $294,900 | MRED MLS |
| 20 Apr, 2018 | Listed for sale | $294,900 | MRED MLS |
Room Specifics
Total Bedrooms: 3
Bedrooms Above Ground: 3
Bedrooms Below Ground: 0
Dimensions: —
Floor Type: Carpet
Dimensions: —
Floor Type: Carpet
Full Bathrooms: 3
Bathroom Amenities: Whirlpool
Bathroom in Basement: 0
Rooms: No additional rooms
Basement Description: Unfinished
Other Specifics
| 2 | |
| Concrete Perimeter | |
| Asphalt | |
| Deck, End Unit | |
| Common Grounds | |
| 26 X 67 | |
| — | |
| Full | |
| Vaulted/Cathedral Ceilings, Hardwood Floors, Second Floor Laundry, Laundry Hook-Up in Unit | |
| Range, Microwave, Dishwasher, Refrigerator, Washer, Dryer, Disposal, Stainless Steel Appliance(s) | |
| Not in DB | |
| — | |
| — | |
| — | |
| Gas Log |
Tax History
| Year | Property Taxes |
|---|---|
| 2018 | $6,821 |
Contact Agent
Nearby Similar Homes
Nearby Sold Comparables
Contact Agent
Listing Provided By
RE/MAX Action






