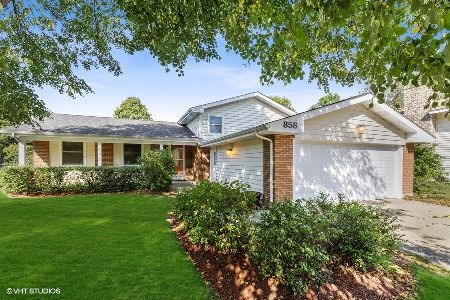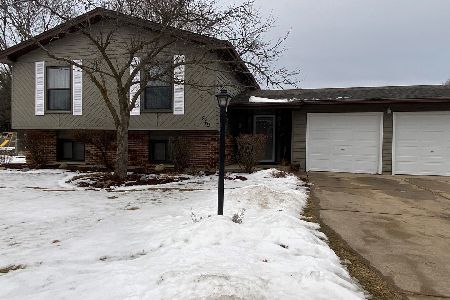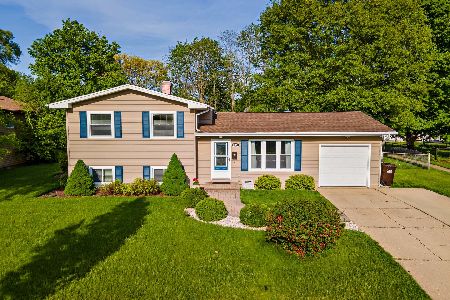850 Northampton Drive, Crystal Lake, Illinois 60014
$215,000
|
Sold
|
|
| Status: | Closed |
| Sqft: | 1,530 |
| Cost/Sqft: | $135 |
| Beds: | 3 |
| Baths: | 2 |
| Year Built: | 1973 |
| Property Taxes: | $5,083 |
| Days On Market: | 1495 |
| Lot Size: | 0,00 |
Description
3 BEDROOM ~ FAMILY ROOM WITH COZY FIREPLACE ~ STORAGE SPACE LOWER LEVEL ~ LARGE LAUNDRY/UTILITY ROOM ~ NEWER FURNACE 2017 ~ EAT IN KITCHEN ~ HARDWOOD FLOOR IN BEDROOMS ~ GREAT OPPORTUNITY TO CALL HOME IN A GREAT LOCATION, WALK TO SCHOOLS, PARK AND SHOPPING ~ 1 CAR GARAGE
Property Specifics
| Single Family | |
| — | |
| Tri-Level | |
| 1973 | |
| Partial | |
| — | |
| No | |
| — |
| Mc Henry | |
| — | |
| — / Not Applicable | |
| None | |
| Public | |
| Public Sewer | |
| 11290919 | |
| 1908328015 |
Nearby Schools
| NAME: | DISTRICT: | DISTANCE: | |
|---|---|---|---|
|
High School
Crystal Lake South High School |
155 | Not in DB | |
Property History
| DATE: | EVENT: | PRICE: | SOURCE: |
|---|---|---|---|
| 20 Jan, 2022 | Sold | $215,000 | MRED MLS |
| 23 Dec, 2021 | Under contract | $207,000 | MRED MLS |
| 17 Dec, 2021 | Listed for sale | $207,000 | MRED MLS |

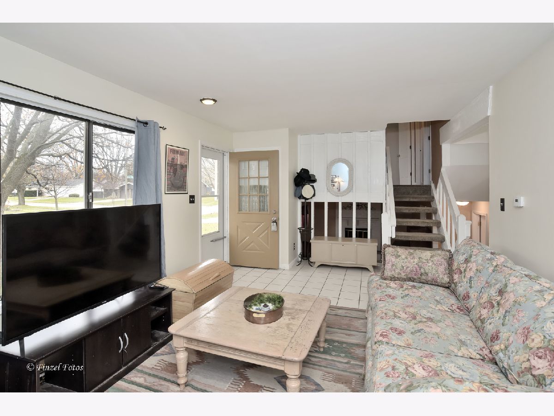
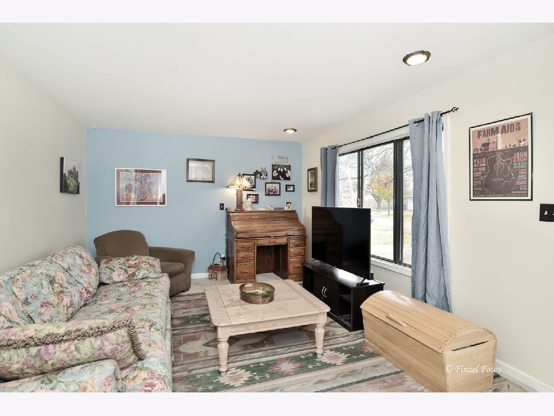
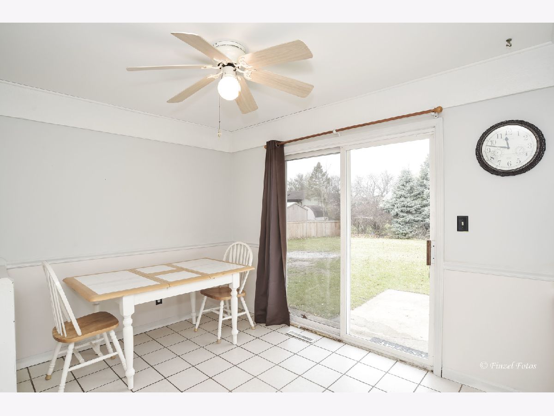
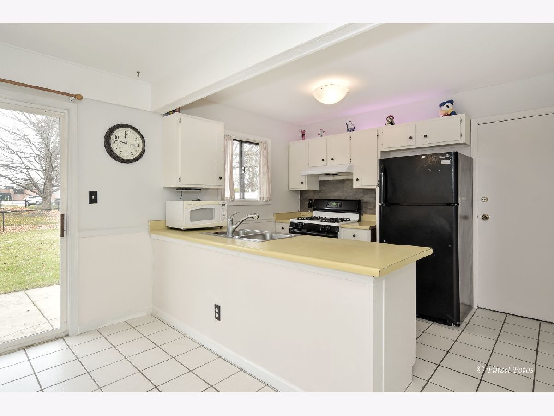
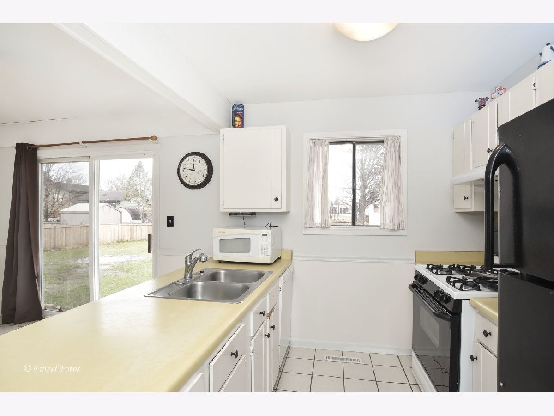
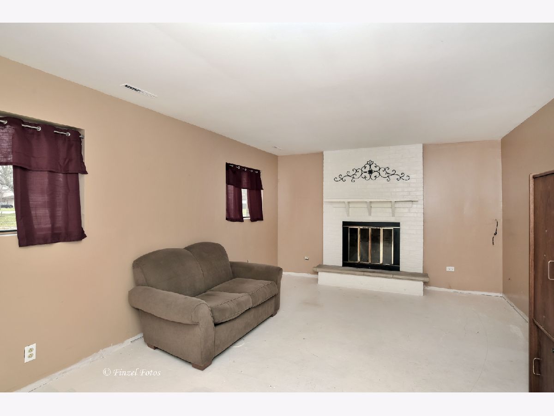
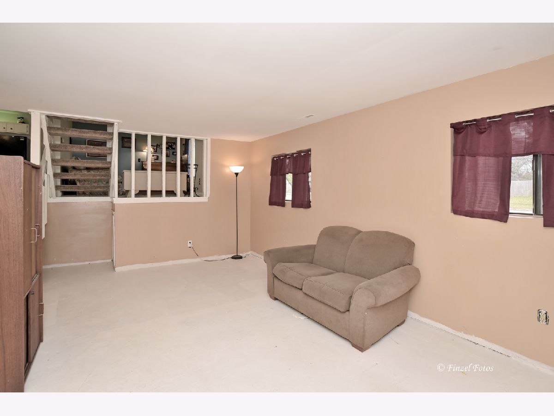
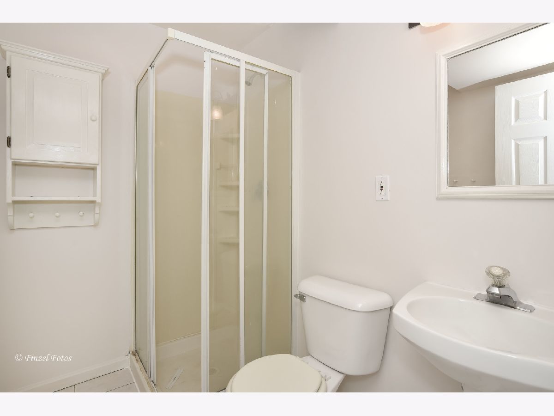
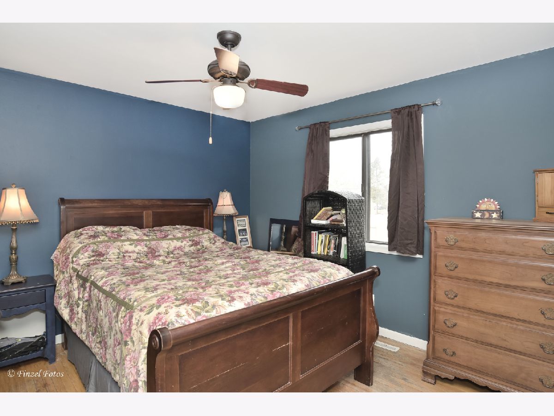
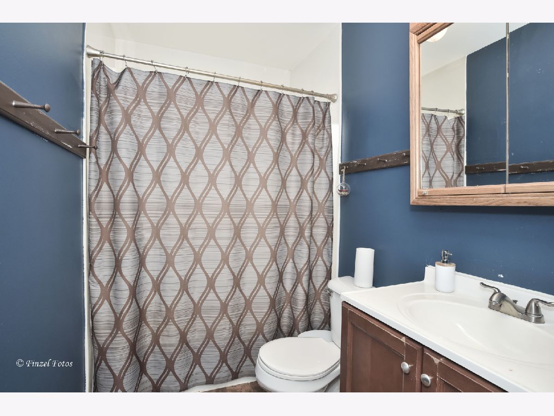
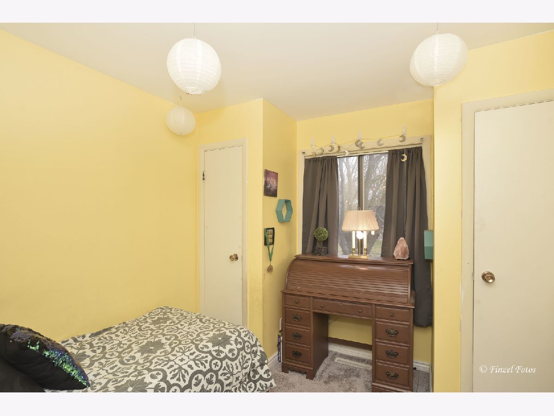
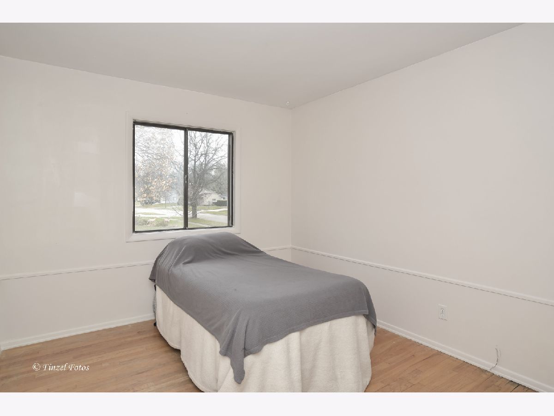
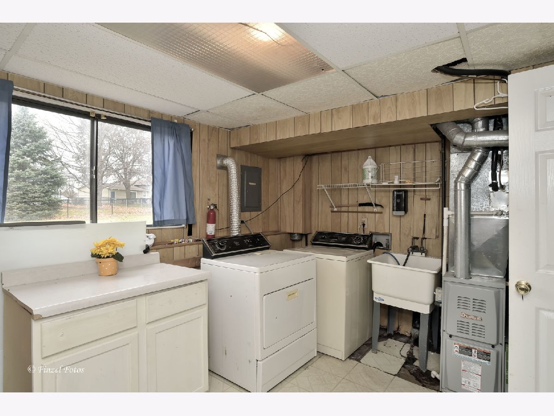
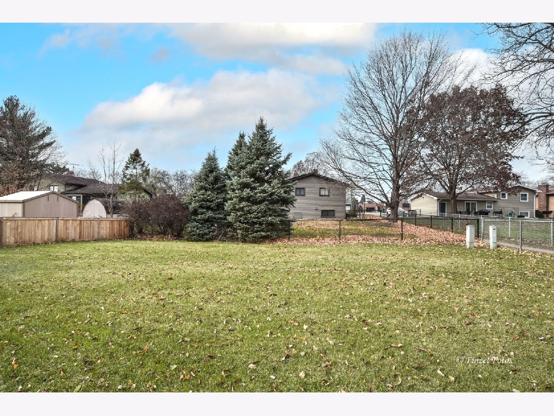
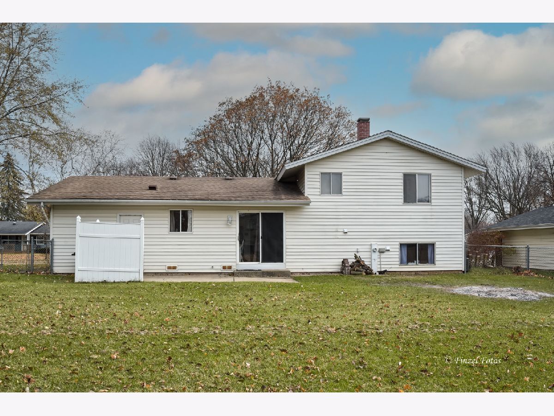
Room Specifics
Total Bedrooms: 3
Bedrooms Above Ground: 3
Bedrooms Below Ground: 0
Dimensions: —
Floor Type: Hardwood
Dimensions: —
Floor Type: Hardwood
Full Bathrooms: 2
Bathroom Amenities: Separate Shower
Bathroom in Basement: 1
Rooms: Foyer,Utility Room-Lower Level,Storage
Basement Description: Finished
Other Specifics
| 1 | |
| Concrete Perimeter | |
| Concrete | |
| Patio | |
| Fenced Yard,Chain Link Fence,Sidewalks,Streetlights | |
| 80X120 | |
| — | |
| — | |
| Hardwood Floors, Some Window Treatmnt, Some Wood Floors, Drapes/Blinds, Some Insulated Wndws, Some Storm Doors | |
| — | |
| Not in DB | |
| Park, Sidewalks, Street Lights, Street Paved | |
| — | |
| — | |
| Wood Burning, Attached Fireplace Doors/Screen |
Tax History
| Year | Property Taxes |
|---|---|
| 2022 | $5,083 |
Contact Agent
Nearby Similar Homes
Nearby Sold Comparables
Contact Agent
Listing Provided By
CENTURY 21 New Heritage



