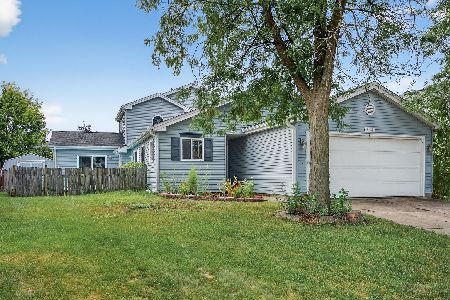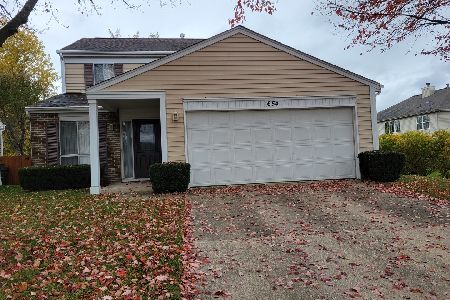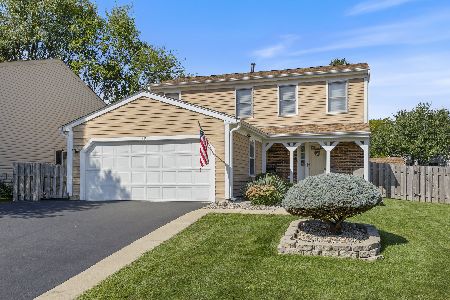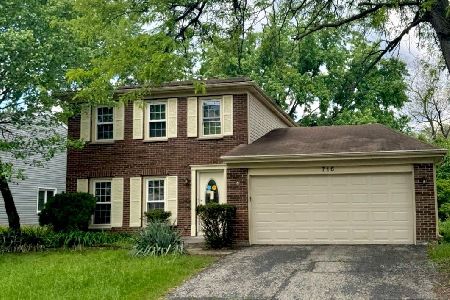850 Peoria Court, Carol Stream, Illinois 60188
$288,000
|
Sold
|
|
| Status: | Closed |
| Sqft: | 1,922 |
| Cost/Sqft: | $161 |
| Beds: | 4 |
| Baths: | 3 |
| Year Built: | 1983 |
| Property Taxes: | $7,365 |
| Days On Market: | 1956 |
| Lot Size: | 0,22 |
Description
CUL-DE-SAC LIVING FROM THE SPECTACULAR SUNROOM! This spacious 4 bedroom, 2 1/2 bath two story home checks all the boxes for the family. A generous living room/dining room area has lots of windows and great natural light. The kitchen has light cabinetry, granite countertops and stainless-steel appliances. The eat-in area offers a large pantry and backyard views. In the family room, a stone gas fireplace and wainscoting make it warm and inviting with sliding glass doors that open to the large sunroom. The fully fenced backyard has a storage shed and lovely landscaping. Upstairs the master bedroom includes a big walk in closet and dressing area as well as a private bathroom. Three more generous bedrooms, hall bath with shower/tub combo, and whole house fan complete the upstairs. Great District 87 schools, walking distance to a park and family friendly cul-de-sac location make this a must-see!
Property Specifics
| Single Family | |
| — | |
| — | |
| 1983 | |
| None | |
| — | |
| No | |
| 0.22 |
| Du Page | |
| — | |
| 0 / Not Applicable | |
| None | |
| Public | |
| Public Sewer | |
| 10810833 | |
| 0125417015 |
Nearby Schools
| NAME: | DISTRICT: | DISTANCE: | |
|---|---|---|---|
|
Grade School
Roy De Shane Elementary School |
93 | — | |
|
Middle School
Stratford Middle School |
93 | Not in DB | |
|
High School
Glenbard North High School |
87 | Not in DB | |
Property History
| DATE: | EVENT: | PRICE: | SOURCE: |
|---|---|---|---|
| 29 Sep, 2020 | Sold | $288,000 | MRED MLS |
| 18 Aug, 2020 | Under contract | $309,900 | MRED MLS |
| 7 Aug, 2020 | Listed for sale | $309,900 | MRED MLS |















Room Specifics
Total Bedrooms: 4
Bedrooms Above Ground: 4
Bedrooms Below Ground: 0
Dimensions: —
Floor Type: Carpet
Dimensions: —
Floor Type: Carpet
Dimensions: —
Floor Type: Carpet
Full Bathrooms: 3
Bathroom Amenities: —
Bathroom in Basement: 0
Rooms: Sun Room,Eating Area
Basement Description: None
Other Specifics
| 2 | |
| — | |
| Concrete | |
| Patio, Porch | |
| Corner Lot,Cul-De-Sac,Fenced Yard | |
| 70X118X84X137 | |
| — | |
| Full | |
| Wood Laminate Floors, Walk-In Closet(s) | |
| Range, Dishwasher, Refrigerator | |
| Not in DB | |
| Curbs, Sidewalks, Street Lights, Street Paved | |
| — | |
| — | |
| Gas Log, Gas Starter |
Tax History
| Year | Property Taxes |
|---|---|
| 2020 | $7,365 |
Contact Agent
Nearby Similar Homes
Nearby Sold Comparables
Contact Agent
Listing Provided By
RE/MAX Suburban









