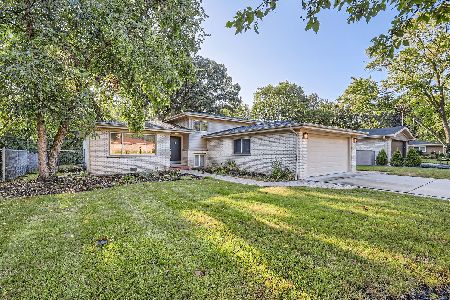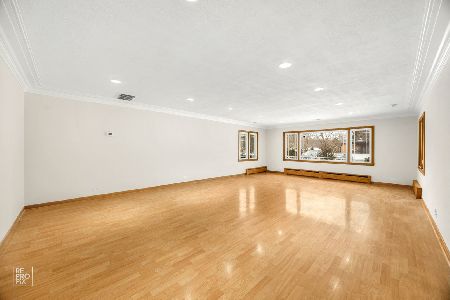850 Red Oak Avenue, Addison, Illinois 60101
$425,000
|
Sold
|
|
| Status: | Closed |
| Sqft: | 3,080 |
| Cost/Sqft: | $141 |
| Beds: | 5 |
| Baths: | 4 |
| Year Built: | 2006 |
| Property Taxes: | $12,933 |
| Days On Market: | 1977 |
| Lot Size: | 0,16 |
Description
BEST DEAL IN THE WESTERN SUBURBS! This beauty was quality built with attention to detail, creating a charming yet truly functional home. A 2-story foyer w/balcony, built-in seating & a winding staircase greets you as you enter. There's separate living & dining rooms that lead to a large kitchen, eating area & FR that spans the entire back of the home. The 1st floor bedroom/office offers potential for an "in-law arrangement" as well as the bsmnt bedroom as both levels have full baths. The upstairs has 4 generous sized bedrooms, all w/ treyed & vaulted ceilings. The 22x14 bonus room off the master offers many possibilities. The backyard is totally fenced w/ a concrete patio. The home is only steps away from a children's park & the Wood Dale Grove Forest Preserve, a 185-acre park w/ hiking trails & a 9-acre fishing lake. Feature sheets has more details.
Property Specifics
| Single Family | |
| — | |
| Traditional | |
| 2006 | |
| Full | |
| — | |
| No | |
| 0.16 |
| Du Page | |
| — | |
| 0 / Not Applicable | |
| None | |
| Lake Michigan | |
| Public Sewer, Overhead Sewers | |
| 10888529 | |
| 0322105021 |
Nearby Schools
| NAME: | DISTRICT: | DISTANCE: | |
|---|---|---|---|
|
Grade School
W A Johnson Elementary School |
2 | — | |
|
Middle School
Blackhawk Middle School |
2 | Not in DB | |
|
High School
Fenton High School |
100 | Not in DB | |
Property History
| DATE: | EVENT: | PRICE: | SOURCE: |
|---|---|---|---|
| 24 Jan, 2013 | Sold | $372,500 | MRED MLS |
| 3 Dec, 2012 | Under contract | $389,900 | MRED MLS |
| — | Last price change | $394,900 | MRED MLS |
| 4 Sep, 2012 | Listed for sale | $419,900 | MRED MLS |
| 18 Feb, 2021 | Sold | $425,000 | MRED MLS |
| 14 Jan, 2021 | Under contract | $435,000 | MRED MLS |
| 1 Oct, 2020 | Listed for sale | $435,000 | MRED MLS |
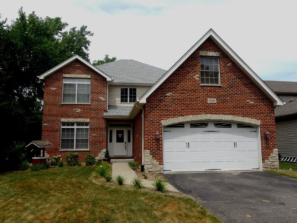
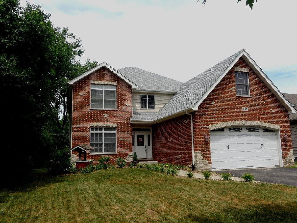
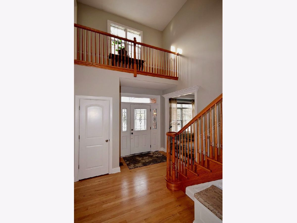
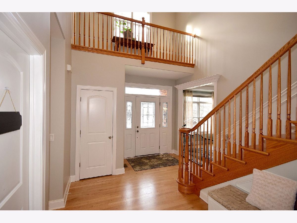
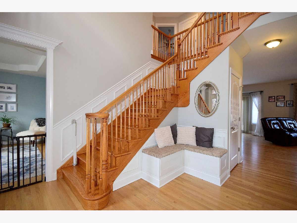
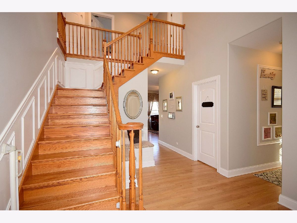
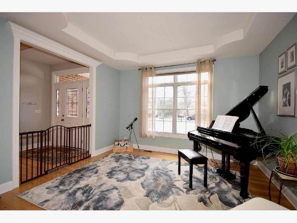
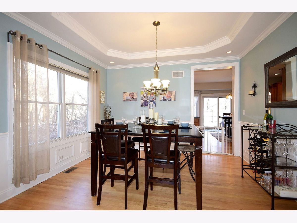
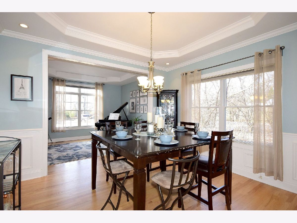
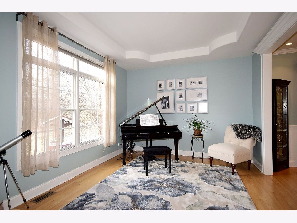
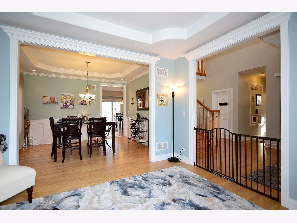
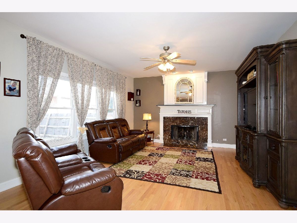
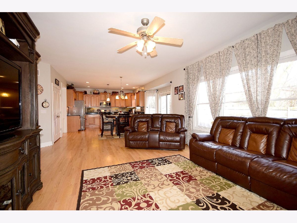
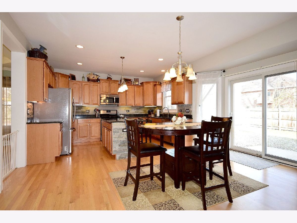
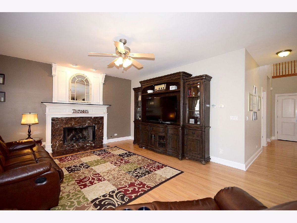
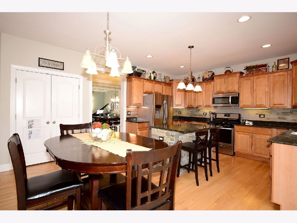
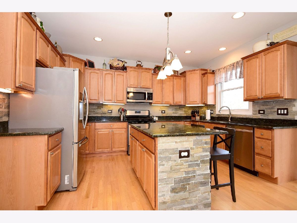
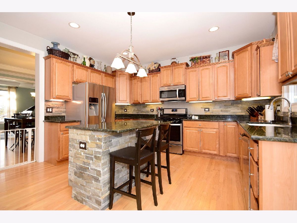
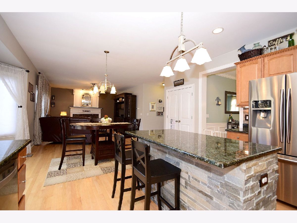
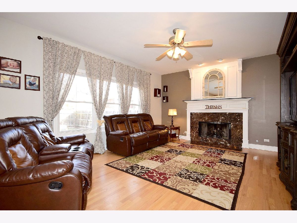
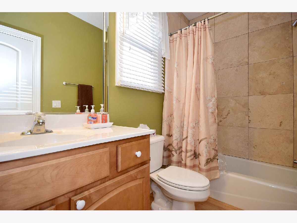
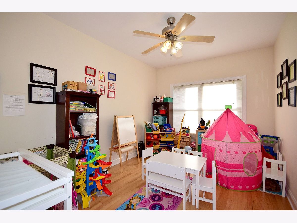
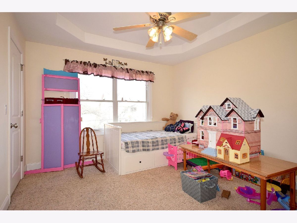
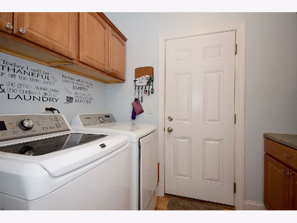
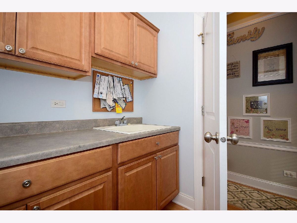
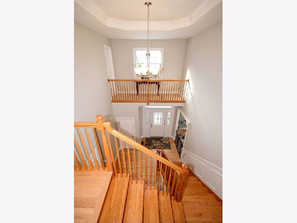
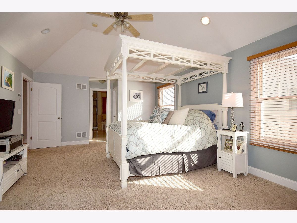
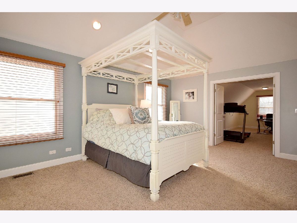
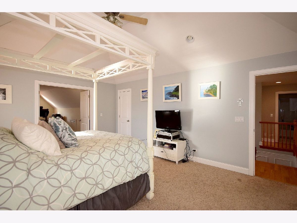
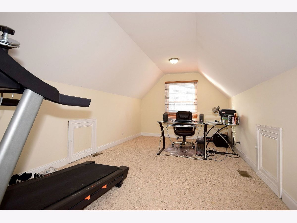
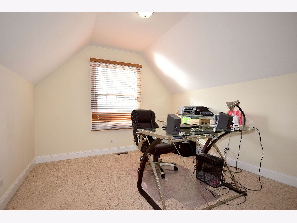
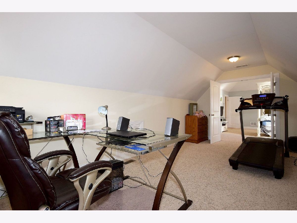
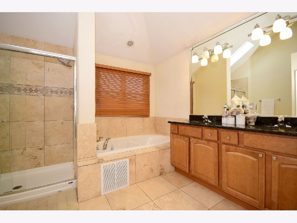
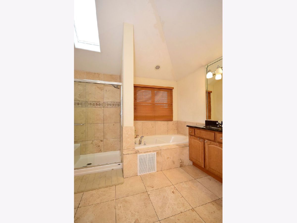
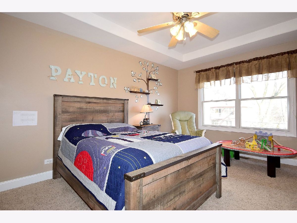
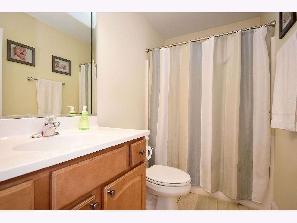
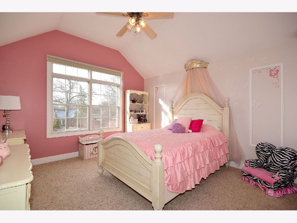
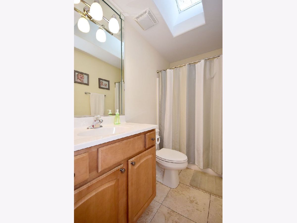
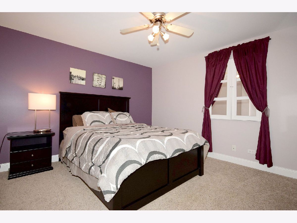
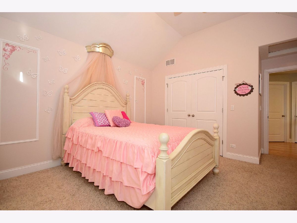
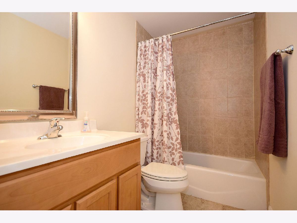
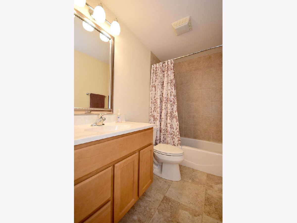
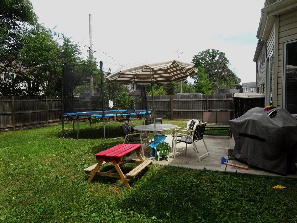
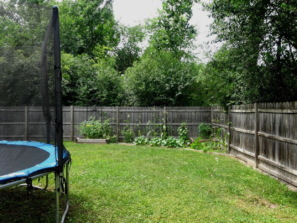
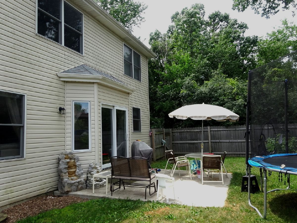
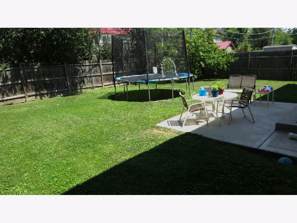
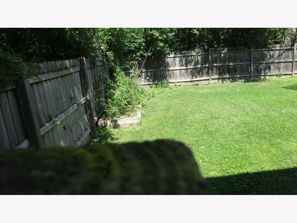
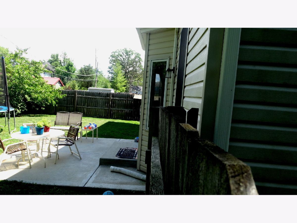
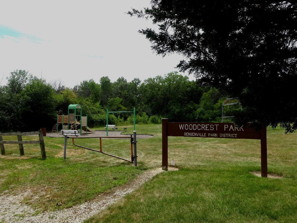
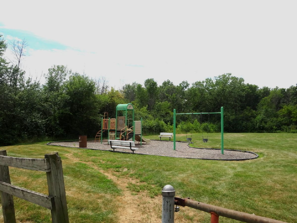
Room Specifics
Total Bedrooms: 6
Bedrooms Above Ground: 5
Bedrooms Below Ground: 1
Dimensions: —
Floor Type: Carpet
Dimensions: —
Floor Type: Carpet
Dimensions: —
Floor Type: Carpet
Dimensions: —
Floor Type: —
Dimensions: —
Floor Type: —
Full Bathrooms: 4
Bathroom Amenities: Whirlpool,Separate Shower,Double Sink
Bathroom in Basement: 1
Rooms: Bedroom 5,Bedroom 6,Eating Area,Bonus Room,Recreation Room
Basement Description: Finished
Other Specifics
| 2 | |
| Concrete Perimeter | |
| Concrete | |
| Patio | |
| Fenced Yard,Wooded | |
| 56X133 | |
| — | |
| Full | |
| Vaulted/Cathedral Ceilings, Hardwood Floors, First Floor Bedroom, In-Law Arrangement, First Floor Laundry, First Floor Full Bath | |
| Range, Microwave, Dishwasher, Refrigerator, Washer, Dryer | |
| Not in DB | |
| Park, Lake, Street Lights, Street Paved | |
| — | |
| — | |
| Wood Burning, Attached Fireplace Doors/Screen, Gas Log |
Tax History
| Year | Property Taxes |
|---|---|
| 2013 | $10,699 |
| 2021 | $12,933 |
Contact Agent
Nearby Similar Homes
Nearby Sold Comparables
Contact Agent
Listing Provided By
L.W. Reedy Real Estate




