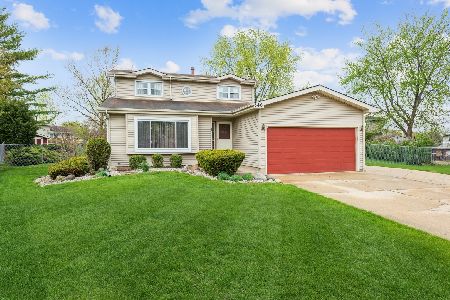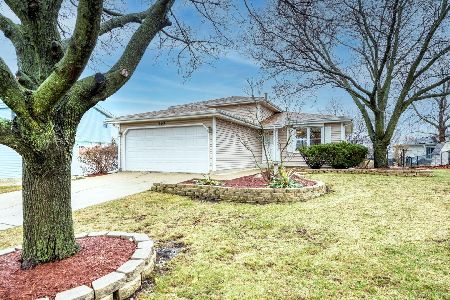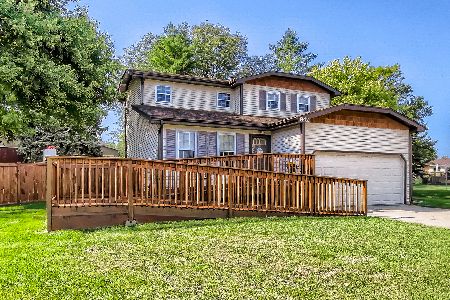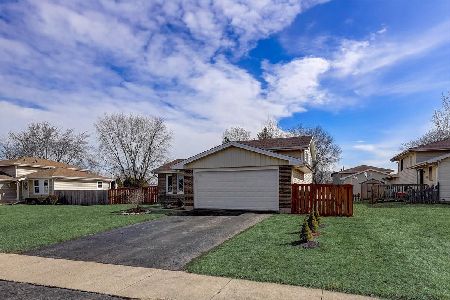850 River Drive, Carol Stream, Illinois 60188
$255,000
|
Sold
|
|
| Status: | Closed |
| Sqft: | 1,520 |
| Cost/Sqft: | $164 |
| Beds: | 3 |
| Baths: | 2 |
| Year Built: | 1983 |
| Property Taxes: | $5,837 |
| Days On Market: | 2854 |
| Lot Size: | 0,25 |
Description
Charming Split level home with many updates located on a oversized cul-de-sac lot! Living room offers bay window, gambrel ceiling, & new luxury vinyl plank flooring that also flows throughout the updated eat-in Kitchen. Kitchen features granite counters, shaker style cabinets, skylight, and slider glass door leading to a nice size patio. Eating area overlooks family room. Lower Level Family Room with English windows to allow plenty of natural light. Lower level laundry/mud room. Plush brand new carpet in all bedrooms and family room. Updated Baths. Sub-Basement has Workshop, storage room, & utility room with tub sink. Enjoy the large fenced in backyard with newer concrete patio, a paver walkway leading to an additional patio that is great for a fire-pit. Concrete drive with an additional 3rd car pad. Heated garage. New Roof, siding, soffits, & fascia in 2004. New windows in 2001. Shed. Beautiful neighborhood close to schools, parks, and ponds! Very well maintained!! Home Warranty!
Property Specifics
| Single Family | |
| — | |
| — | |
| 1983 | |
| Partial | |
| — | |
| No | |
| 0.25 |
| Du Page | |
| — | |
| 0 / Not Applicable | |
| None | |
| Public | |
| Public Sewer | |
| 09897905 | |
| 0125201029 |
Nearby Schools
| NAME: | DISTRICT: | DISTANCE: | |
|---|---|---|---|
|
High School
Glenbard North High School |
87 | Not in DB | |
Property History
| DATE: | EVENT: | PRICE: | SOURCE: |
|---|---|---|---|
| 14 Jun, 2018 | Sold | $255,000 | MRED MLS |
| 15 Apr, 2018 | Under contract | $249,900 | MRED MLS |
| — | Last price change | $259,900 | MRED MLS |
| 3 Apr, 2018 | Listed for sale | $259,900 | MRED MLS |
Room Specifics
Total Bedrooms: 3
Bedrooms Above Ground: 3
Bedrooms Below Ground: 0
Dimensions: —
Floor Type: Carpet
Dimensions: —
Floor Type: Carpet
Full Bathrooms: 2
Bathroom Amenities: —
Bathroom in Basement: 0
Rooms: No additional rooms
Basement Description: Partially Finished,Sub-Basement
Other Specifics
| 2 | |
| — | |
| Concrete | |
| Patio, Brick Paver Patio | |
| Cul-De-Sac,Fenced Yard,Irregular Lot | |
| 63 X 139 X 101 X 146 | |
| — | |
| None | |
| Skylight(s) | |
| Range, Microwave, Dishwasher, Refrigerator, Washer, Dryer | |
| Not in DB | |
| Sidewalks, Street Lights, Street Paved | |
| — | |
| — | |
| — |
Tax History
| Year | Property Taxes |
|---|---|
| 2018 | $5,837 |
Contact Agent
Nearby Sold Comparables
Contact Agent
Listing Provided By
RE/MAX All Pro








