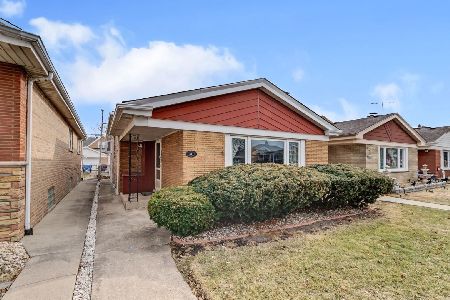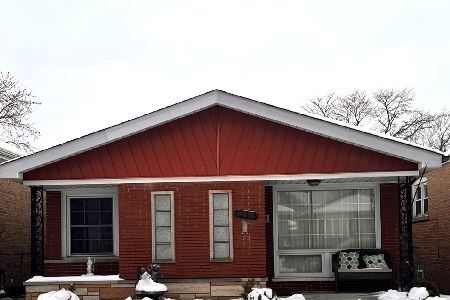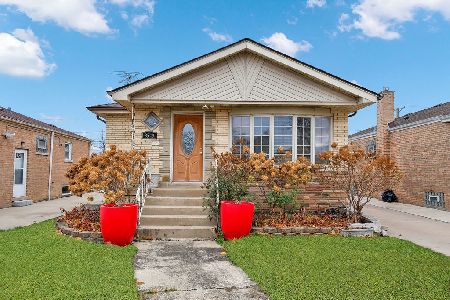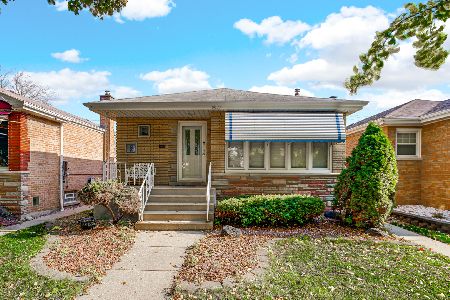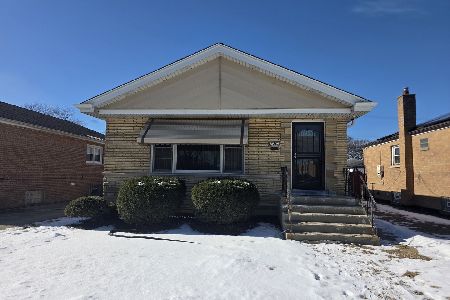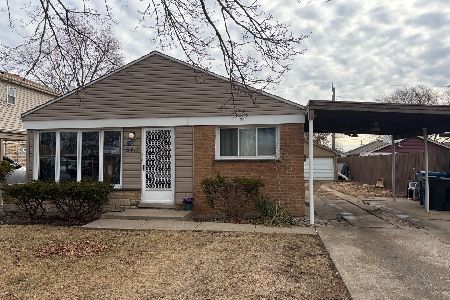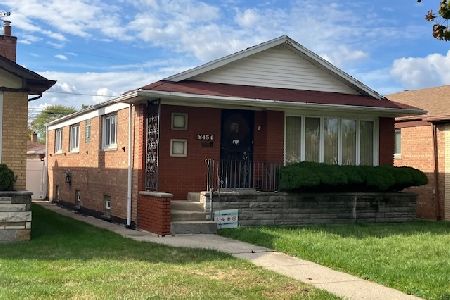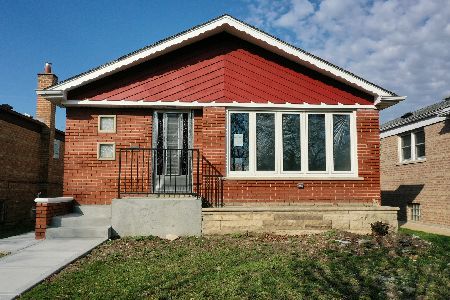8500 Kostner Avenue, Ashburn, Chicago, Illinois 60652
$219,500
|
Sold
|
|
| Status: | Closed |
| Sqft: | 1,323 |
| Cost/Sqft: | $170 |
| Beds: | 3 |
| Baths: | 2 |
| Year Built: | 1953 |
| Property Taxes: | $3,751 |
| Days On Market: | 2680 |
| Lot Size: | 0,10 |
Description
QUALITY GALLAGHER & HENRY CUSTOM ALL BRICK BUNGALOW ON CORNER LOT!! 2.5 car detached garage w/street entrance. Full finished basement w/bar, decorative FP, workroom & laundry room w/stand up shower and double laundry tub. REAL HARDWOOD floors under carpet in LR, DR, & all 3 BR's. Low taxes. Phenomenal location only 2 blocks from St. Bede Catholic Church/School, Durkin Park & school. Walk to public transportation/minutes away from Midway Airport & expressways. UPDATED eat in kit. w/newer oak cabinets & appl. Main electric panel updated 2 yrs. ago (100 amp). 1/2 bath updated. Furn. & Central Air 10 years old. Newer roof, overhead & side garage doors, soffits & fascia. Very well manicured yard fully fenced in w/garden area for veg./flowers. Room next to garage for boat storage. Custom frosted windows in bsmt. for security & privacy. Abundance of closets & storage! Pantry in kit. Close to shopping/dining/schools/parks/hospital/churches. Great home maintained w/much pride. Priced to sell!
Property Specifics
| Single Family | |
| — | |
| Bungalow | |
| 1953 | |
| Full | |
| — | |
| No | |
| 0.1 |
| Cook | |
| — | |
| 0 / Not Applicable | |
| None | |
| Lake Michigan | |
| Public Sewer | |
| 10125808 | |
| 19343120440000 |
Nearby Schools
| NAME: | DISTRICT: | DISTANCE: | |
|---|---|---|---|
|
Grade School
Durkin Park Elementary School |
299 | — | |
|
Middle School
Durkin Park Elementary School |
299 | Not in DB | |
|
High School
Bogan High School |
299 | Not in DB | |
Property History
| DATE: | EVENT: | PRICE: | SOURCE: |
|---|---|---|---|
| 29 Mar, 2019 | Sold | $219,500 | MRED MLS |
| 16 Feb, 2019 | Under contract | $224,900 | MRED MLS |
| — | Last price change | $229,900 | MRED MLS |
| 30 Oct, 2018 | Listed for sale | $229,900 | MRED MLS |
Room Specifics
Total Bedrooms: 3
Bedrooms Above Ground: 3
Bedrooms Below Ground: 0
Dimensions: —
Floor Type: Carpet
Dimensions: —
Floor Type: Carpet
Full Bathrooms: 2
Bathroom Amenities: Separate Shower
Bathroom in Basement: 0
Rooms: Recreation Room,Workshop
Basement Description: Finished
Other Specifics
| 2.5 | |
| Concrete Perimeter | |
| Concrete | |
| Storms/Screens | |
| Corner Lot,Fenced Yard,Landscaped | |
| 33X124 | |
| Unfinished | |
| None | |
| Bar-Dry, Hardwood Floors, Wood Laminate Floors, First Floor Bedroom, First Floor Full Bath | |
| Range, Refrigerator, Washer, Dryer | |
| Not in DB | |
| Sidewalks, Street Lights, Street Paved | |
| — | |
| — | |
| Decorative |
Tax History
| Year | Property Taxes |
|---|---|
| 2019 | $3,751 |
Contact Agent
Nearby Similar Homes
Nearby Sold Comparables
Contact Agent
Listing Provided By
Century 21 Pride Realty

