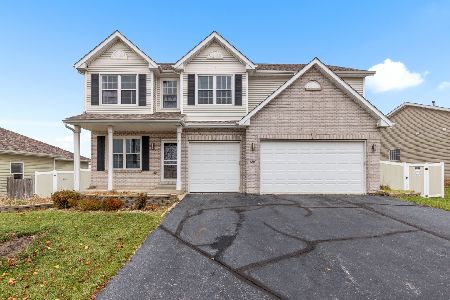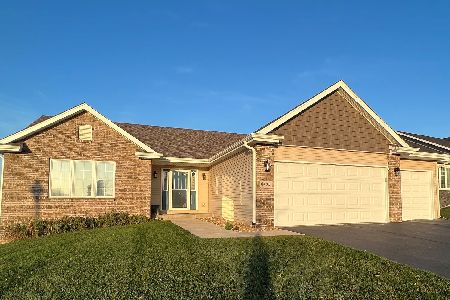8501 Crooked Bend Road, Machesney Park, Illinois 61115
$249,000
|
Sold
|
|
| Status: | Closed |
| Sqft: | 3,260 |
| Cost/Sqft: | $77 |
| Beds: | 4 |
| Baths: | 4 |
| Year Built: | 2007 |
| Property Taxes: | $5,179 |
| Days On Market: | 2831 |
| Lot Size: | 0,24 |
Description
Perfect top to bottom w/approx. 3260 SF of living space. Open floor plan, 9' ceilings main floor. Great room w/cust stone fireplace, cathedral ceiling open to dining room and kitchen w/cust cabinets, 42" uppers, center island, granite tile backsplash and stainless steel appliances. Sliders to upper deck. Full master suite w/whirlpool tub and walk-in closet, 2 additional bedrooms, hall bath, laundry room and foyer complete main floor. Hardwoods in foyer, dining room and kitchen. Full exposed walkout has rec room, family room, 2nd kitchen w/island and corian type counters, guest bedroom suite, den & laundry set up. Walkout to expansive 4 level deck. Relax in the pool and take in the views. Pro-landscaping, irrigation system, PVC fenced back yard and much more. *Sectional in lower level rec room to stay*. *All room dimensions approximate*. *Salon/Den*
Property Specifics
| Single Family | |
| — | |
| Ranch | |
| 2007 | |
| Walkout | |
| — | |
| No | |
| 0.24 |
| Winnebago | |
| — | |
| 60 / Annual | |
| None | |
| Public | |
| Public Sewer | |
| 09947720 | |
| 0810452005 |
Nearby Schools
| NAME: | DISTRICT: | DISTANCE: | |
|---|---|---|---|
|
Grade School
Olson Park Elementary School |
122 | — | |
|
Middle School
Harlem Middle School |
122 | Not in DB | |
|
High School
Harlem High School |
122 | Not in DB | |
Property History
| DATE: | EVENT: | PRICE: | SOURCE: |
|---|---|---|---|
| 6 Jul, 2018 | Sold | $249,000 | MRED MLS |
| 14 May, 2018 | Under contract | $250,000 | MRED MLS |
| 11 May, 2018 | Listed for sale | $250,000 | MRED MLS |
Room Specifics
Total Bedrooms: 4
Bedrooms Above Ground: 4
Bedrooms Below Ground: 0
Dimensions: —
Floor Type: Carpet
Dimensions: —
Floor Type: Carpet
Dimensions: —
Floor Type: Carpet
Full Bathrooms: 4
Bathroom Amenities: Whirlpool,Separate Shower,Double Sink
Bathroom in Basement: 1
Rooms: Recreation Room,Bonus Room,Deck
Basement Description: Finished
Other Specifics
| 3 | |
| Concrete Perimeter | |
| — | |
| Deck, Above Ground Pool | |
| Dimensions to Center of Road,Landscaped | |
| 102 X 51 X 135 X 135 | |
| Full,Unfinished | |
| Full | |
| Hardwood Floors, First Floor Bedroom, In-Law Arrangement, First Floor Laundry, First Floor Full Bath | |
| Range, Microwave, Dishwasher, Refrigerator, Disposal, Stainless Steel Appliance(s) | |
| Not in DB | |
| Street Paved | |
| — | |
| — | |
| Gas Log |
Tax History
| Year | Property Taxes |
|---|---|
| 2018 | $5,179 |
Contact Agent
Nearby Similar Homes
Nearby Sold Comparables
Contact Agent
Listing Provided By
Dickerson & Nieman Realtors







