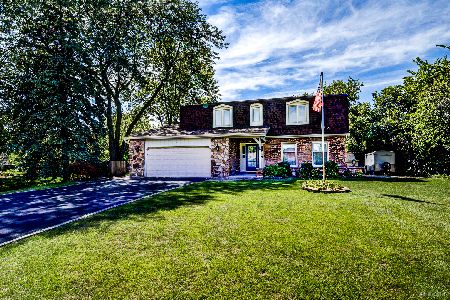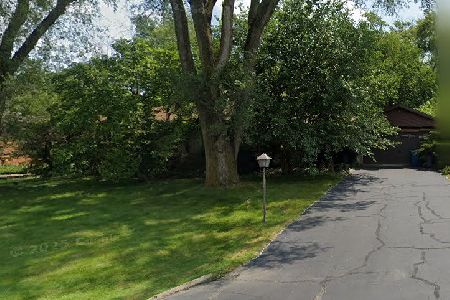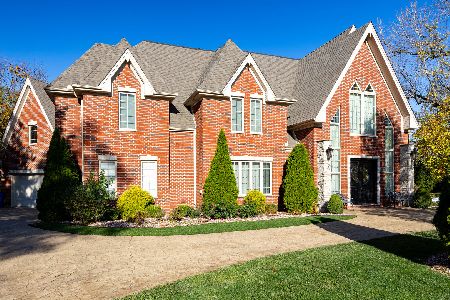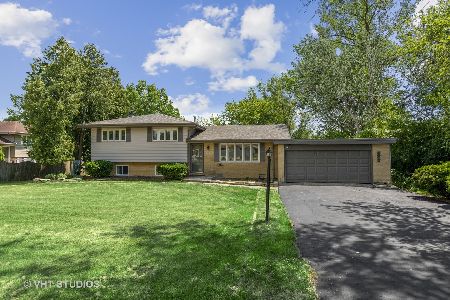8501 Paloma Drive, Orland Park, Illinois 60462
$257,000
|
Sold
|
|
| Status: | Closed |
| Sqft: | 1,800 |
| Cost/Sqft: | $142 |
| Beds: | 4 |
| Baths: | 3 |
| Year Built: | 1961 |
| Property Taxes: | $6,092 |
| Days On Market: | 2655 |
| Lot Size: | 0,54 |
Description
GREAT PRICE for this UNIQUE 4 bdrm,2.5 bath North ORLAND BRICK split on a HUGE gorgeous HALF-ACRE CORNER LOT!! Upon entering there's a spacious LR w/BRAND NEW carpet.Nice big eat-in kit w/ALL NEW APPLS,cer flr, pantry w/ROLL-out shelves+an OVERSIZED SKYLITE providing LOTS of natural light!Very unique ADDITION offers a MAIN FLR master suite w/newer wood lam flr, a big WALK-IN clst & a PRIV bath w/a large WALK-IN shower & main flr laundry w/newer FRONT-LOAD washer & dryer.The MAIN FLR is HANDICAP ACCESSIBLE. (great for wheelchair, in-law & possible home business).UPTAIRS:3 bdrms w/NEWLY REFIN HARDWOOD flrs(one bdrm has PRIV 1/2 bath) & UPDATED FULL BATH in hallway.LOWER LEVEL has a big FAM room w/cer flr.GORGEOUS huge lot EXTENDS BEYOND BOTH FENCED-IN AREAS. DECK off addition w/a RAMP. NEWER (all ages APPROX): TEAR-OFF ROOF (6 yrs),FURN & C/A(7 YRS) & WTR HEATER (1 yr) Taxes ref NO EXEMPTIONS. GREAT OPPORTUNITIES w/this UNIQUE split w/the DIST 118 SCHOOLS. Immediate possession OK.
Property Specifics
| Single Family | |
| — | |
| Tri-Level | |
| 1961 | |
| Partial | |
| SPLIT W/ADDITION | |
| No | |
| 0.54 |
| Cook | |
| — | |
| 0 / Not Applicable | |
| None | |
| Lake Michigan | |
| Public Sewer | |
| 10080042 | |
| 23353060050000 |
Nearby Schools
| NAME: | DISTRICT: | DISTANCE: | |
|---|---|---|---|
|
Grade School
Palos West Elementary School |
118 | — | |
|
Middle School
Palos South Middle School |
118 | Not in DB | |
Property History
| DATE: | EVENT: | PRICE: | SOURCE: |
|---|---|---|---|
| 25 Oct, 2018 | Sold | $257,000 | MRED MLS |
| 3 Oct, 2018 | Under contract | $254,700 | MRED MLS |
| — | Last price change | $263,700 | MRED MLS |
| 12 Sep, 2018 | Listed for sale | $263,700 | MRED MLS |
Room Specifics
Total Bedrooms: 4
Bedrooms Above Ground: 4
Bedrooms Below Ground: 0
Dimensions: —
Floor Type: Hardwood
Dimensions: —
Floor Type: Hardwood
Dimensions: —
Floor Type: Hardwood
Full Bathrooms: 3
Bathroom Amenities: Handicap Shower
Bathroom in Basement: 0
Rooms: Foyer,Walk In Closet
Basement Description: Finished
Other Specifics
| 2 | |
| — | |
| Asphalt,Concrete | |
| Deck | |
| Corner Lot | |
| 125X187 | |
| — | |
| Full | |
| Skylight(s), Hardwood Floors, First Floor Bedroom, In-Law Arrangement, First Floor Laundry, First Floor Full Bath | |
| Range, Microwave, Dishwasher, Refrigerator, Washer, Dryer | |
| Not in DB | |
| Street Paved | |
| — | |
| — | |
| — |
Tax History
| Year | Property Taxes |
|---|---|
| 2018 | $6,092 |
Contact Agent
Nearby Similar Homes
Nearby Sold Comparables
Contact Agent
Listing Provided By
RE/MAX Synergy








