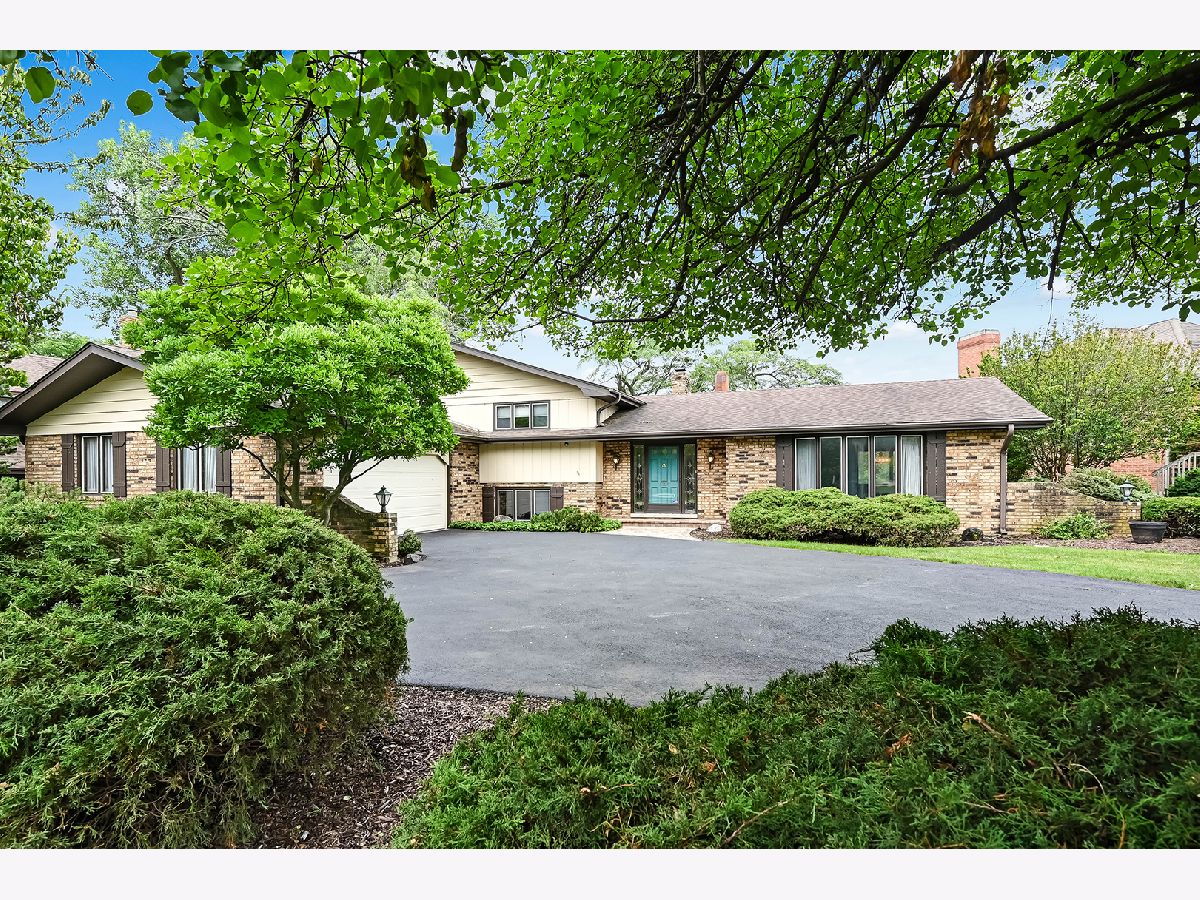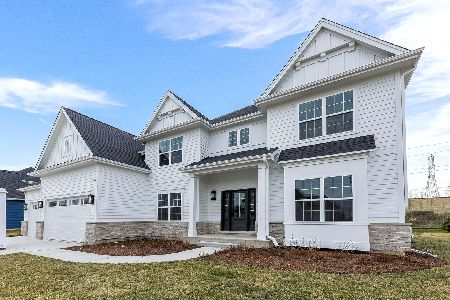8502 Carriage Green Drive, Darien, Illinois 60561
$535,000
|
Sold
|
|
| Status: | Closed |
| Sqft: | 4,712 |
| Cost/Sqft: | $123 |
| Beds: | 4 |
| Baths: | 3 |
| Year Built: | 1972 |
| Property Taxes: | $11,129 |
| Days On Market: | 566 |
| Lot Size: | 0,38 |
Description
Custom home in desirable Carriage Green offers unique design and premium golf course location...perfect for the buyer looking for something special! Dramatic & spacious foyer w/vaulted ceiling opens to large formal Living Room & Dining Room/crown molding. The drama continues into the large kitchen...vaulted ceiling, skylights, large breakfast room and sliding glass doors to multi-level deck. The cook's Kitchen also includes newer stainless appliances (KitchenAid), quartz countertops, a walk-in pantry, eat-up counterspace plus oversized breakfast area with spectacular views from every window! Four upper level bedrooms featuring a large primary suite w/private balcony, two walk-in closets, luxury primary bath w/double vanity, jetted tub & separate walk-in shower. All additional bedrooms share upper hall bath. The Family room level features large stone fireplace, sunken wet bar w/ample seating, game table area and sliding glass doors w/access to lower deck offering additional pond/golf course views! Home office, craft room/utility room, another full bath & large laundry room. A "bonus" finished sub-basement is great for second family room/rec room & entertaining/exterior access too. A home like this doesn't come along often...offering a blend of comfortable living space & scenic surroundings. The perfect home for those who enjoy both indoor & outdoor living. Being sold "As Is".
Property Specifics
| Single Family | |
| — | |
| — | |
| 1972 | |
| — | |
| — | |
| No | |
| 0.38 |
| — | |
| Carriage Green | |
| — / Not Applicable | |
| — | |
| — | |
| — | |
| 12103094 | |
| 0933301007 |
Nearby Schools
| NAME: | DISTRICT: | DISTANCE: | |
|---|---|---|---|
|
Grade School
Concord Elementary School |
63 | — | |
|
Middle School
Cass Junior High School |
63 | Not in DB | |
|
High School
Hinsdale South High School |
86 | Not in DB | |
Property History
| DATE: | EVENT: | PRICE: | SOURCE: |
|---|---|---|---|
| 26 Aug, 2024 | Sold | $535,000 | MRED MLS |
| 24 Jul, 2024 | Under contract | $579,000 | MRED MLS |
| 12 Jul, 2024 | Listed for sale | $579,000 | MRED MLS |






































Room Specifics
Total Bedrooms: 4
Bedrooms Above Ground: 4
Bedrooms Below Ground: 0
Dimensions: —
Floor Type: —
Dimensions: —
Floor Type: —
Dimensions: —
Floor Type: —
Full Bathrooms: 3
Bathroom Amenities: Whirlpool,Separate Shower,Double Sink
Bathroom in Basement: 0
Rooms: —
Basement Description: Finished,Exterior Access
Other Specifics
| 2 | |
| — | |
| Circular | |
| — | |
| — | |
| 117X148X85X199 | |
| — | |
| — | |
| — | |
| — | |
| Not in DB | |
| — | |
| — | |
| — | |
| — |
Tax History
| Year | Property Taxes |
|---|---|
| 2024 | $11,129 |
Contact Agent
Nearby Sold Comparables
Contact Agent
Listing Provided By
@properties Christie's International Real Estate







