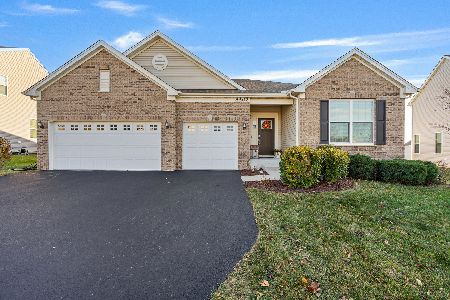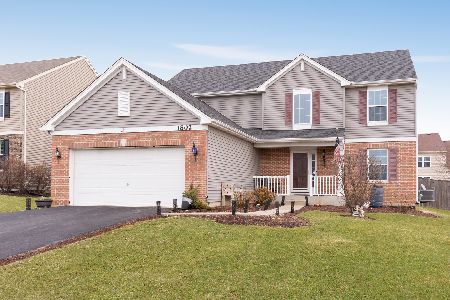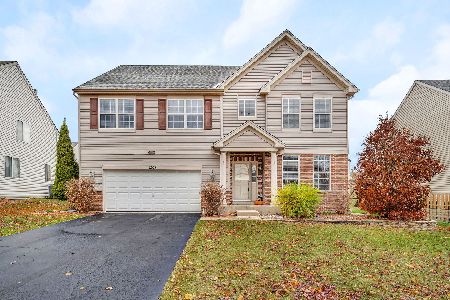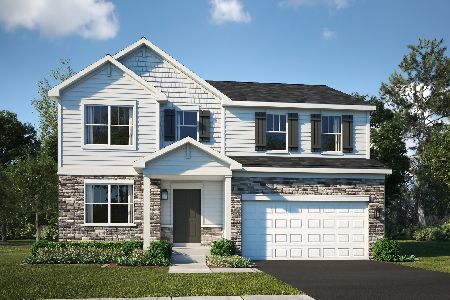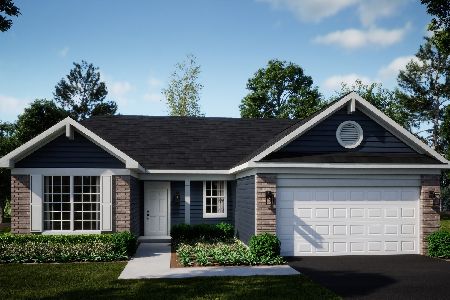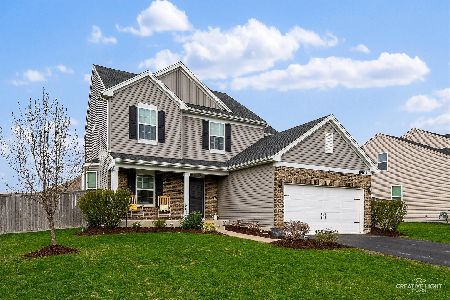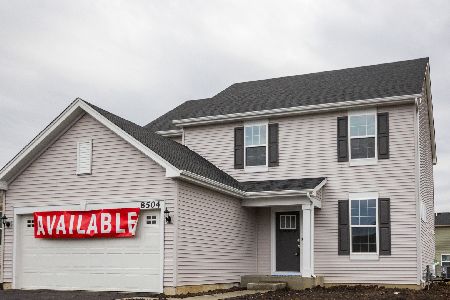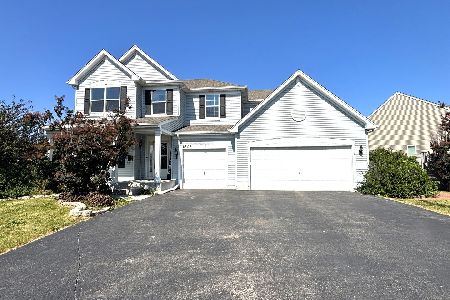8503 Buckingham Road, Joliet, Illinois 60431
$268,180
|
Sold
|
|
| Status: | Closed |
| Sqft: | 1,988 |
| Cost/Sqft: | $129 |
| Beds: | 3 |
| Baths: | 3 |
| Year Built: | — |
| Property Taxes: | $0 |
| Days On Market: | 3016 |
| Lot Size: | 0,00 |
Description
CALATLANTIC BUILDER'S NEW "WINDSOR RIDGE SUBDIVISION" Offering the Ontario C floor plan, designed for your comfort & lifestyle. This home features:3 bedrooms + loft,2.5 bathrooms, a 2 garage & basement. Along the foyer is a functional living & dining area, great for formal dining and having guests over. Passed the dining room is the kitchen with breakfast dining area & pantry. Off the kitchen is the Ontario's family room with a wealth of open space, which is adjoined by the breakfast dining area. Formal living & dining area located adjacent the foyer Spacious kitchen with breakfast dining area & pantry. Three bedrooms plus loft or fourth bedroom option Walk-in closet and private bathroom in owner's suite.The second floor is host to three bedrooms and a loft. The owner's suite includes a walk-in closet and private bathroom. The two additional bedrooms are situated around the centrally located bathroom.
Property Specifics
| Single Family | |
| — | |
| — | |
| — | |
| Partial | |
| ONTARIO C | |
| No | |
| — |
| Kendall | |
| Windsor Ridge | |
| 45 / Monthly | |
| None | |
| Public | |
| Public Sewer | |
| 09793589 | |
| 0000000000 |
Property History
| DATE: | EVENT: | PRICE: | SOURCE: |
|---|---|---|---|
| 23 Apr, 2018 | Sold | $268,180 | MRED MLS |
| 3 Nov, 2017 | Under contract | $257,400 | MRED MLS |
| 3 Nov, 2017 | Listed for sale | $257,400 | MRED MLS |
| 4 Jun, 2025 | Sold | $415,000 | MRED MLS |
| 17 Apr, 2025 | Under contract | $419,900 | MRED MLS |
| 10 Apr, 2025 | Listed for sale | $419,900 | MRED MLS |
Room Specifics
Total Bedrooms: 3
Bedrooms Above Ground: 3
Bedrooms Below Ground: 0
Dimensions: —
Floor Type: Carpet
Dimensions: —
Floor Type: Carpet
Full Bathrooms: 3
Bathroom Amenities: —
Bathroom in Basement: 0
Rooms: Loft
Basement Description: Unfinished
Other Specifics
| 2 | |
| Concrete Perimeter | |
| Asphalt | |
| — | |
| Landscaped | |
| 70 X 150 | |
| — | |
| Full | |
| First Floor Laundry | |
| Range, Dishwasher, Disposal | |
| Not in DB | |
| Sidewalks, Street Lights, Street Paved | |
| — | |
| — | |
| — |
Tax History
| Year | Property Taxes |
|---|---|
| 2025 | $8,316 |
Contact Agent
Nearby Similar Homes
Nearby Sold Comparables
Contact Agent
Listing Provided By
Re/Max Ultimate Professionals

