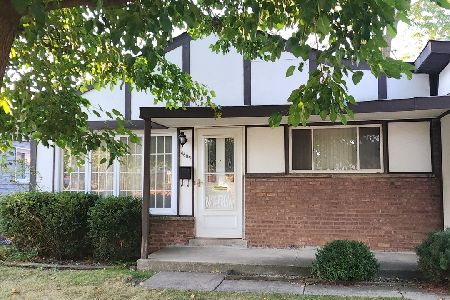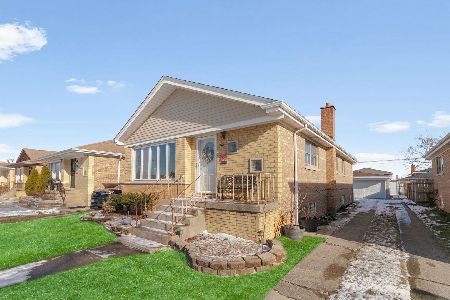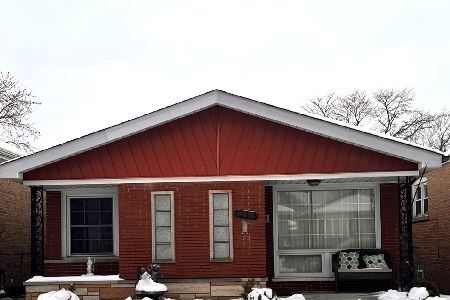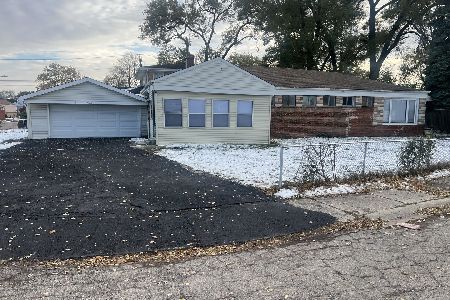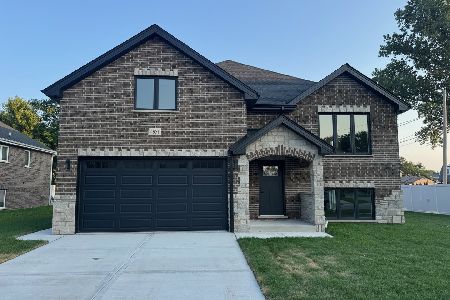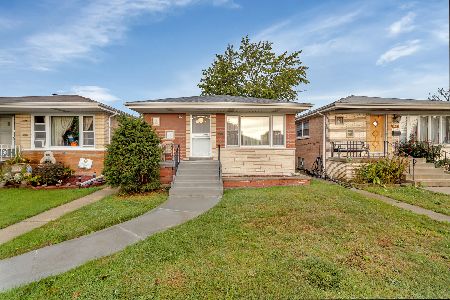8504 Kilpatrick Avenue, Ashburn, Chicago, Illinois 60652
$279,900
|
Sold
|
|
| Status: | Closed |
| Sqft: | 1,104 |
| Cost/Sqft: | $254 |
| Beds: | 3 |
| Baths: | 2 |
| Year Built: | 1966 |
| Property Taxes: | $3,048 |
| Days On Market: | 1596 |
| Lot Size: | 0,09 |
Description
Phenomenal 3 bed, 2 bath SFH in highly sought-after neighborhood in Chicago. This Raised Ranch ft/ a great layout, natural light and two levels of living with updates throughout. First level offers all 3 bedrooms with hardwood floors and good sized closets. Full bathroom with large vanity, shower/tub combo and linen closet. Living Room with hardwood floors, large picture window and coat closet. Kitchen with recently updated appliances, an abundance of cabinets/storage and counter space. Dining Room opens from kitchen for the perfect open layout. Basement offers tons of storage throughout, a nook for office/den space and great lighting layout. Full bathroom with stand-up shower and updated vanity. Family room with gorgeous gas fireplace, tile throughout and oversized room with space for table. W/D with extra storage in the laundry/mechanical room. Storage under basement stairs and a large storage closet spanning the width of the basement. Ejector pit/pump and sump pump. Great patio space with above ground pool in the fenced yard. Two car garage with storage. Excellent location near parks, schools, public transportation, shopping, restaurants and everything the Ashburn area has to offer.
Property Specifics
| Single Family | |
| — | |
| Step Ranch | |
| 1966 | |
| Full | |
| — | |
| No | |
| 0.09 |
| Cook | |
| — | |
| — / Not Applicable | |
| None | |
| Lake Michigan,Public | |
| Public Sewer | |
| 11226990 | |
| 19343060240000 |
Property History
| DATE: | EVENT: | PRICE: | SOURCE: |
|---|---|---|---|
| 6 Jan, 2022 | Sold | $279,900 | MRED MLS |
| 10 Oct, 2021 | Under contract | $279,900 | MRED MLS |
| 22 Sep, 2021 | Listed for sale | $279,900 | MRED MLS |
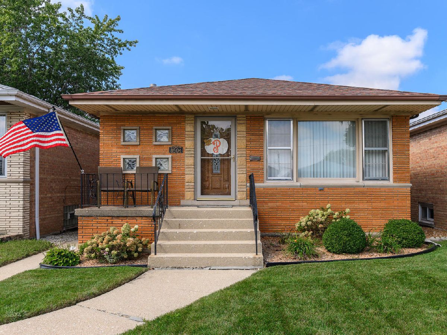
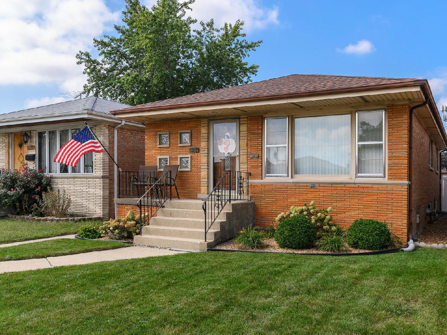
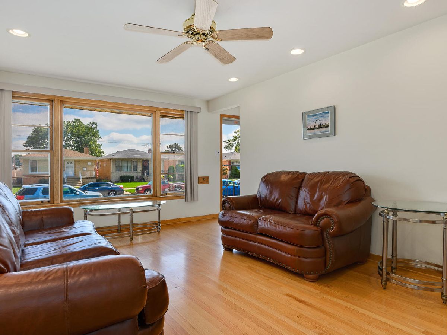
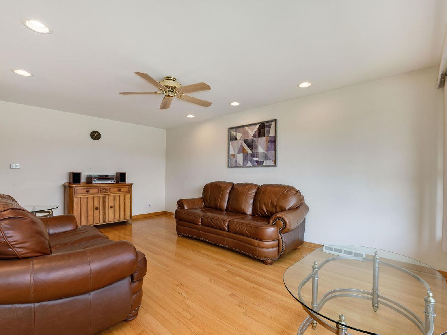
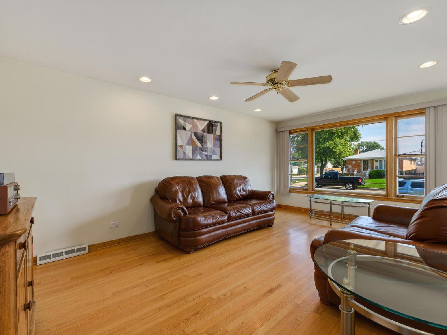
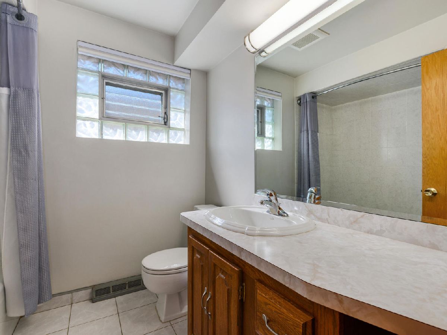
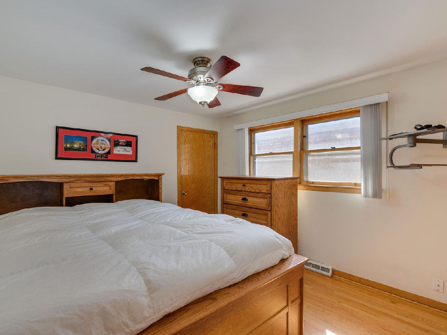
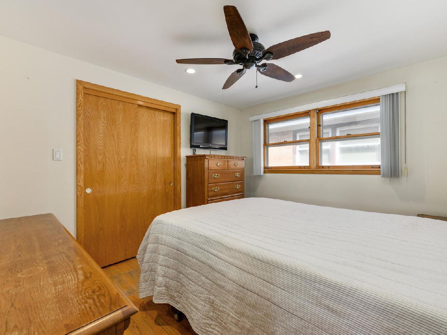
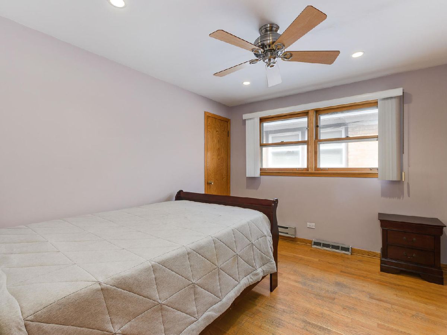
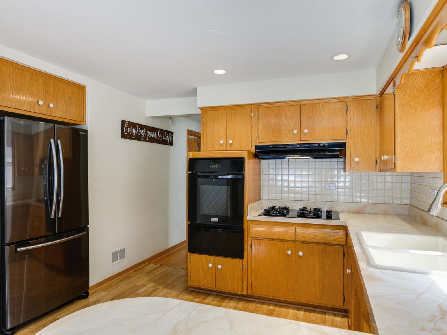
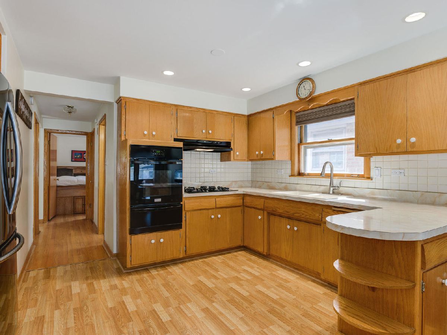
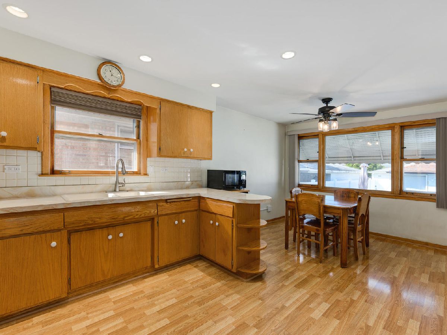
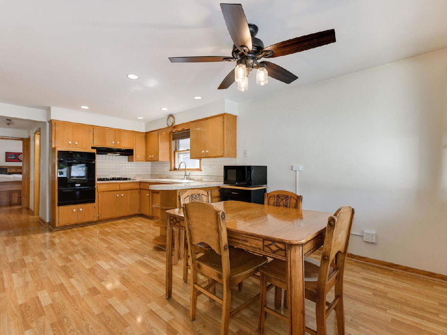
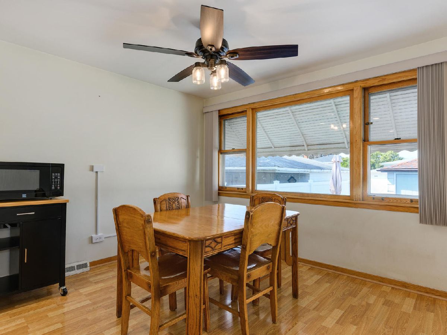
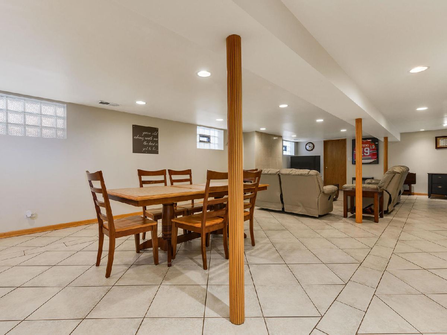
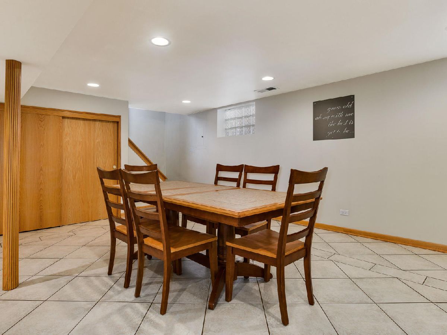
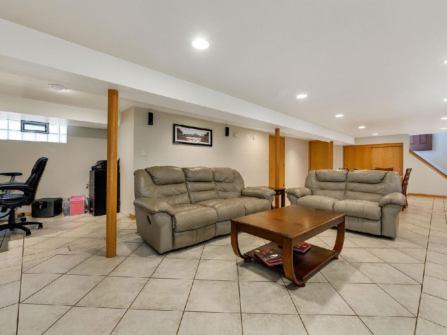
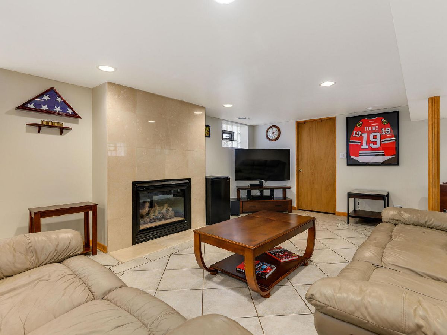
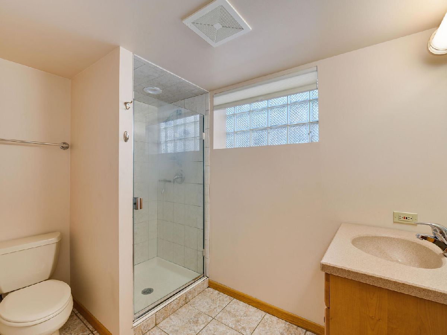
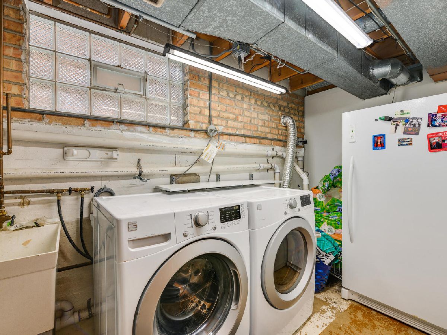
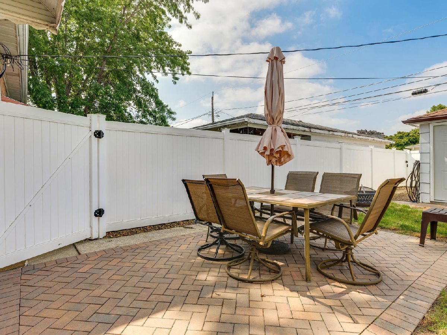
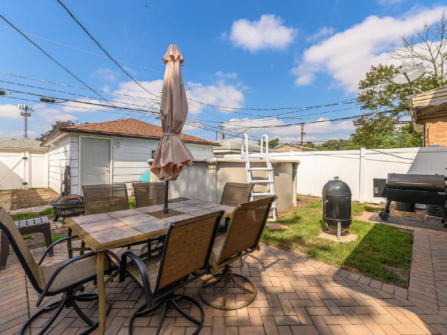
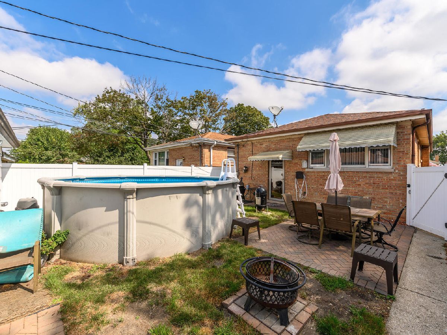
Room Specifics
Total Bedrooms: 3
Bedrooms Above Ground: 3
Bedrooms Below Ground: 0
Dimensions: —
Floor Type: —
Dimensions: —
Floor Type: —
Full Bathrooms: 2
Bathroom Amenities: Separate Shower,Soaking Tub
Bathroom in Basement: 1
Rooms: Storage
Basement Description: Finished,Exterior Access,Storage Space
Other Specifics
| 2 | |
| — | |
| — | |
| Porch, Above Ground Pool, Storms/Screens | |
| Fenced Yard | |
| 30X125 | |
| — | |
| None | |
| Hardwood Floors, First Floor Bedroom, First Floor Full Bath | |
| Microwave, Refrigerator, Washer, Dryer, Cooktop, Built-In Oven, Gas Cooktop, Gas Oven, Wall Oven | |
| Not in DB | |
| Curbs, Sidewalks, Street Lights, Street Paved | |
| — | |
| — | |
| — |
Tax History
| Year | Property Taxes |
|---|---|
| 2022 | $3,048 |
Contact Agent
Nearby Similar Homes
Nearby Sold Comparables
Contact Agent
Listing Provided By
Touchstone Group LLC

