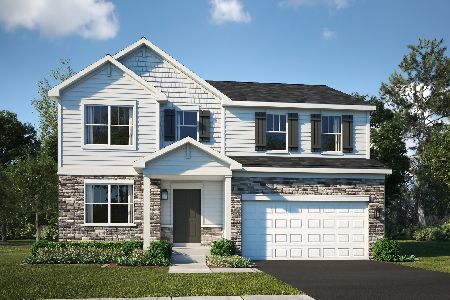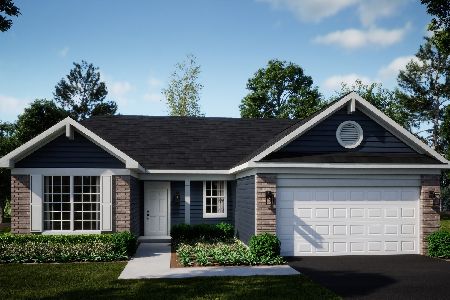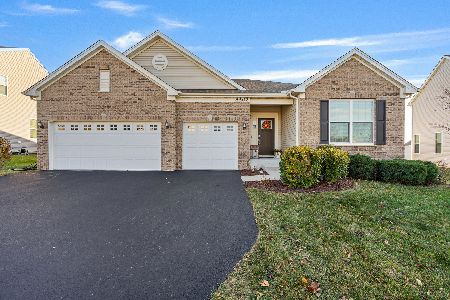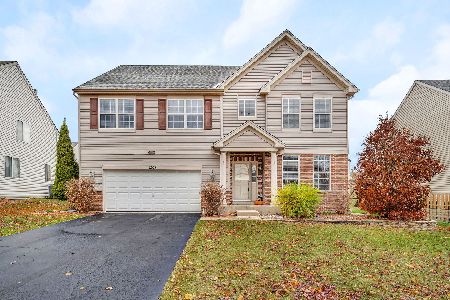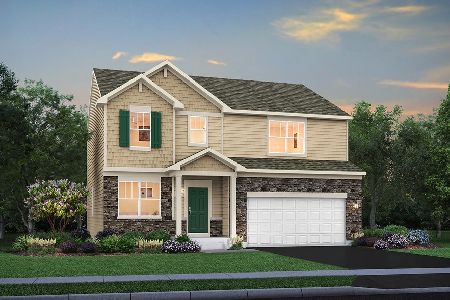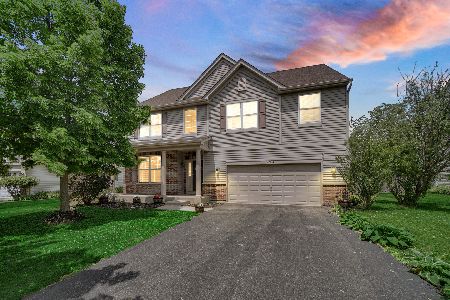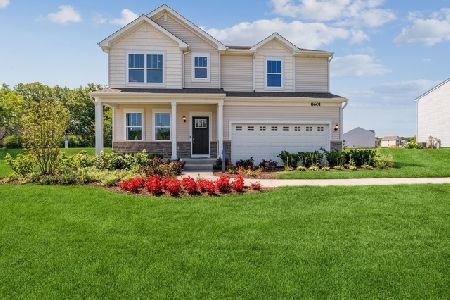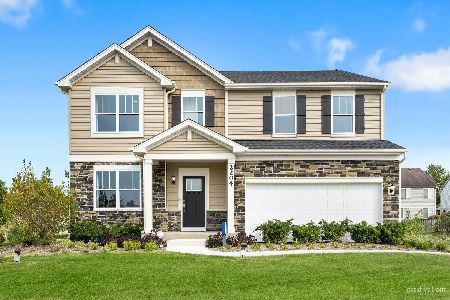8504 Rosehall Drive, Joliet, Illinois 60431
$379,900
|
Sold
|
|
| Status: | Closed |
| Sqft: | 2,362 |
| Cost/Sqft: | $163 |
| Beds: | 4 |
| Baths: | 3 |
| Year Built: | 2023 |
| Property Taxes: | $0 |
| Days On Market: | 955 |
| Lot Size: | 0,28 |
Description
Ready in July! Under Construction. The Townsend is an exquisite two-story home that features an attached 2-car garage, 4 spacious bedrooms, 2 1/2 bathrooms, and partial basement. Upon entering the home, the foyer opens immediately to the living room. Past the foyer, the family room, dining room, and kitchen lay in an open concept for entertaining guests or relaxing with loved ones. The kitchen features white designer cabinetry and Iced white quarts countertops. Up the stairs are four spacious bedrooms, a full bathroom, laundry room, including the Owner's Suite. The Owner's suite features a walk-in closet and private deluxe bathroom. Superior quality. Home also features white modern 2-panel interior doors and trim. The curb appeal is desirable traditional style with professional landscaping. Buy with peace of mind... everything is brand new and a 10-year builder structural warranty included. You will love the pool, clubhouse, parks, and walking trails. Enjoy all that Joliet has to offer with benefit of Plainfield schools! Photos are of model. *Features subject to change without notice. Homesite 99
Property Specifics
| Single Family | |
| — | |
| — | |
| 2023 | |
| — | |
| TOWNSEND | |
| No | |
| 0.28 |
| Kendall | |
| — | |
| 35 / Monthly | |
| — | |
| — | |
| — | |
| 11817284 | |
| 0635124001 |
Property History
| DATE: | EVENT: | PRICE: | SOURCE: |
|---|---|---|---|
| 28 Jul, 2023 | Sold | $379,900 | MRED MLS |
| 1 Jul, 2023 | Under contract | $384,900 | MRED MLS |
| 26 Jun, 2023 | Listed for sale | $384,900 | MRED MLS |
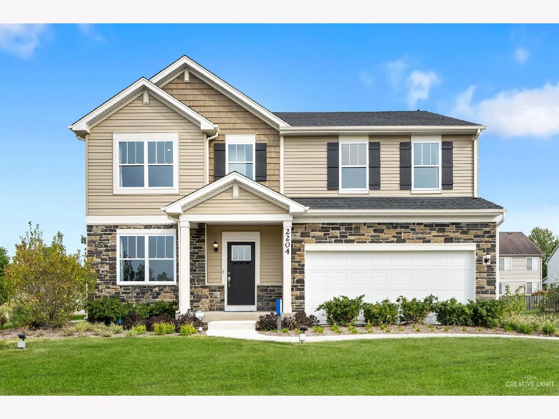
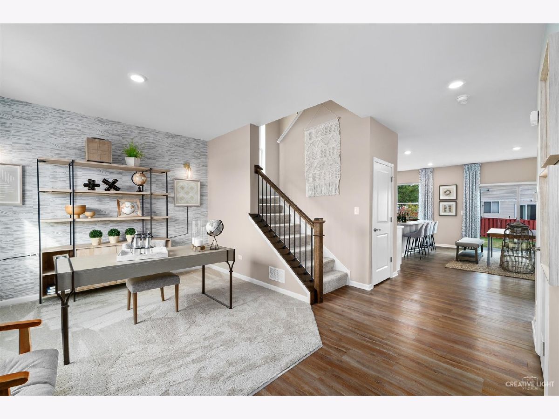
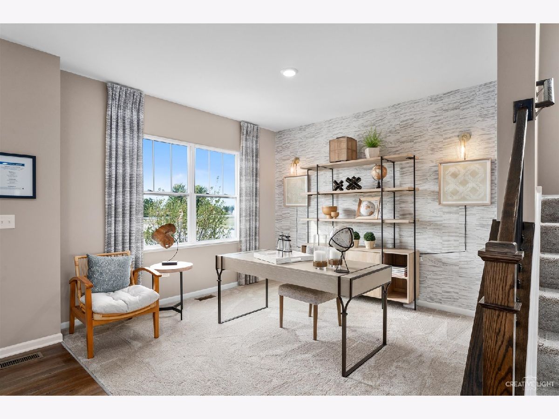
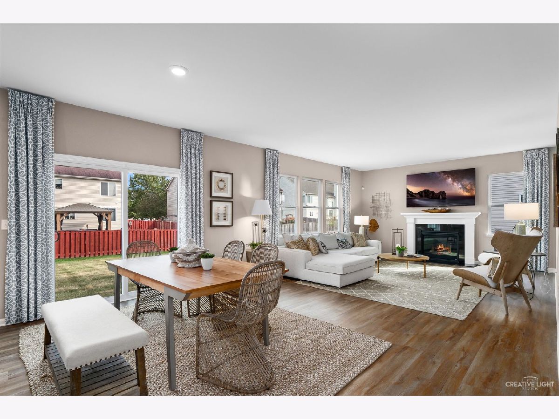
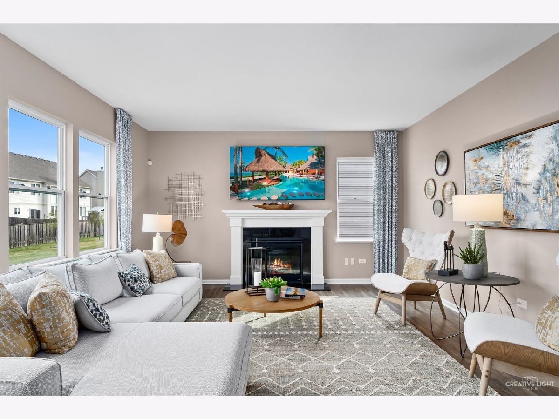
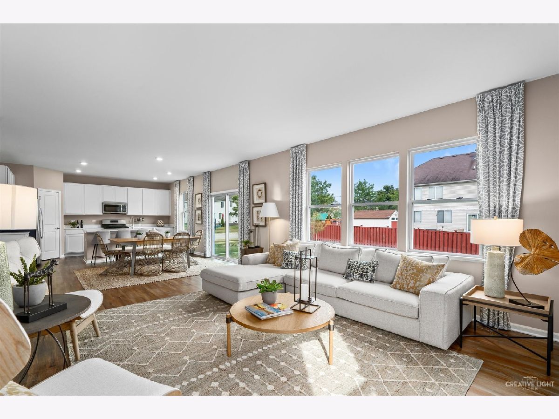
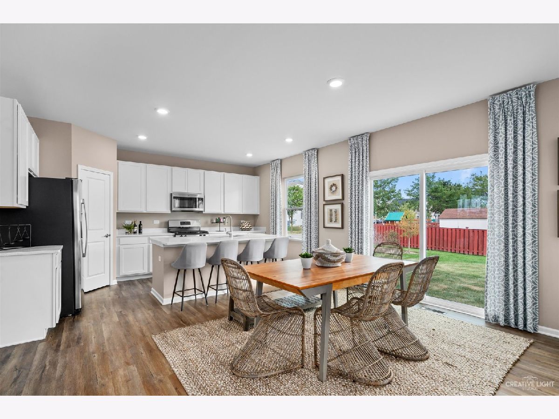
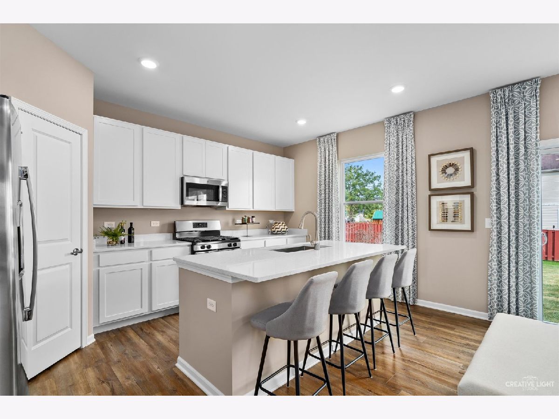
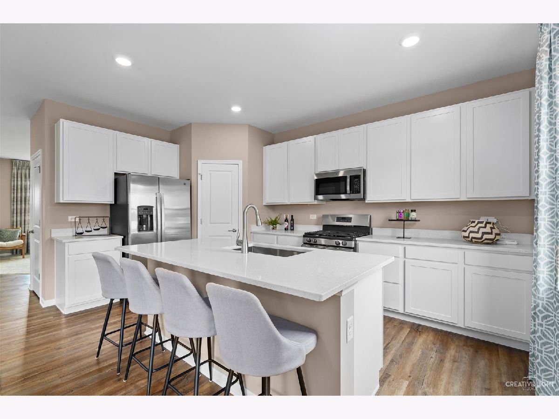
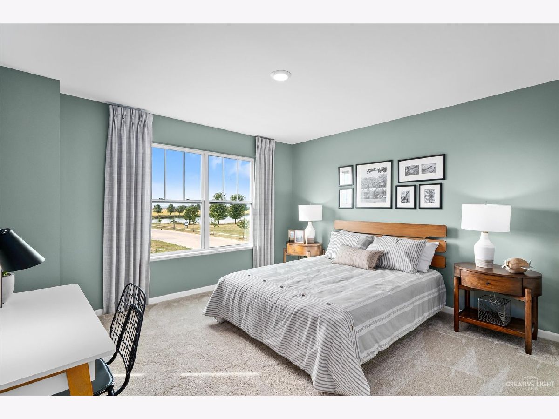
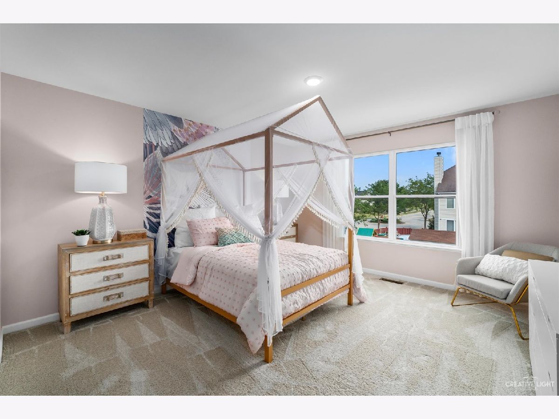
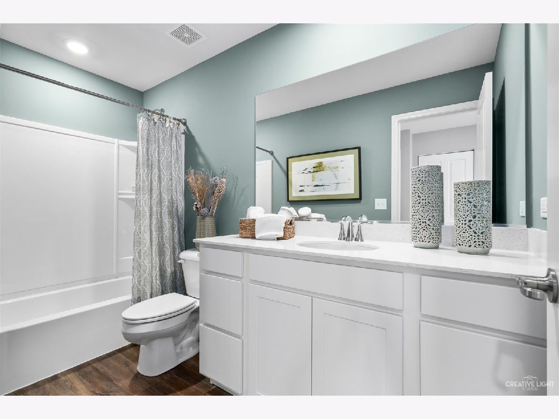
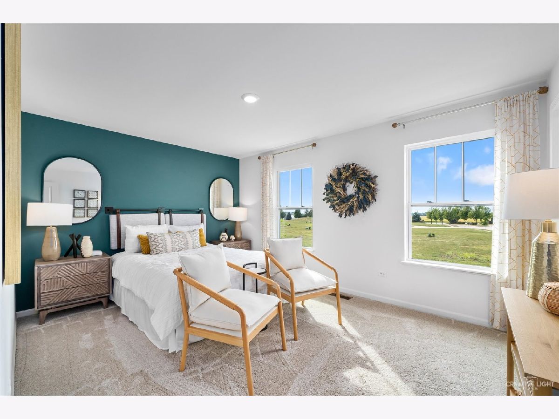
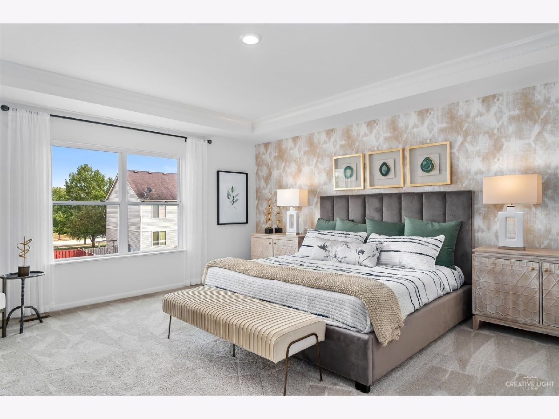
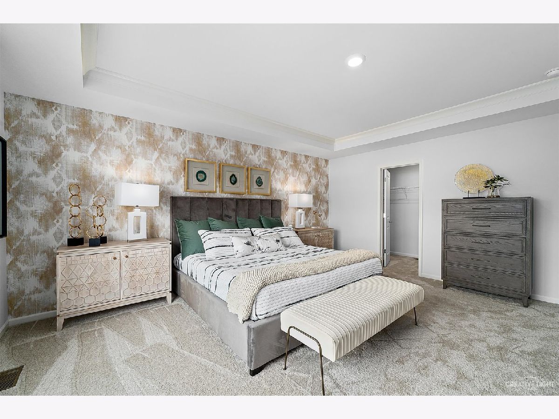
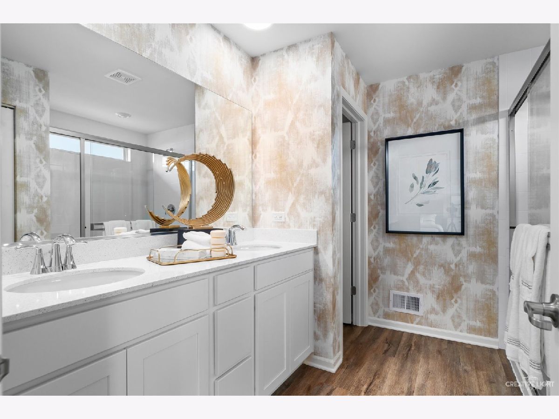
Room Specifics
Total Bedrooms: 4
Bedrooms Above Ground: 4
Bedrooms Below Ground: 0
Dimensions: —
Floor Type: —
Dimensions: —
Floor Type: —
Dimensions: —
Floor Type: —
Full Bathrooms: 3
Bathroom Amenities: —
Bathroom in Basement: 0
Rooms: —
Basement Description: Unfinished
Other Specifics
| 2 | |
| — | |
| — | |
| — | |
| — | |
| 140X64.1X130X136.7 | |
| — | |
| — | |
| — | |
| — | |
| Not in DB | |
| — | |
| — | |
| — | |
| — |
Tax History
| Year | Property Taxes |
|---|
Contact Agent
Nearby Similar Homes
Contact Agent
Listing Provided By
eXp Realty, LLC

