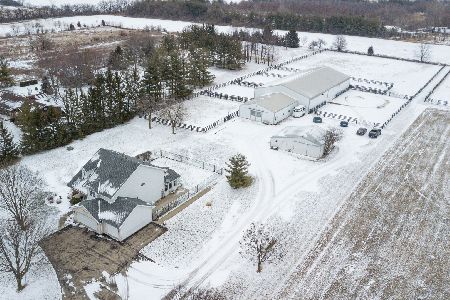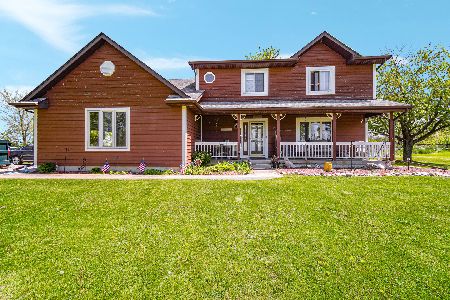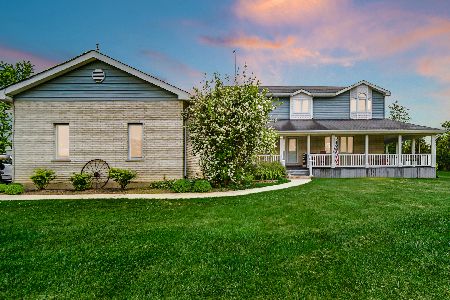8504 Stuenkel Road, Frankfort, Illinois 60423
$525,500
|
Sold
|
|
| Status: | Closed |
| Sqft: | 2,428 |
| Cost/Sqft: | $226 |
| Beds: | 3 |
| Baths: | 3 |
| Year Built: | 1991 |
| Property Taxes: | $9,681 |
| Days On Market: | 3779 |
| Lot Size: | 15,00 |
Description
Open concept Ranch nestled on 15 acres zoned A-1. LOTS OF POSSIBILITES & great set-up for horse farm, landscaper, contractor's dream, handyman, mechanic's workshop, etc. Amazing country living with room for ALL your toys and collectibles. 50x30 Barn with 2 workshops has power & add'l shed adjacent to your all Brick Ranch home featuring 3 bedrooms, 2.5 baths & great size unfinished basement with 2nd laundry area. Hardwood Floors in Master Bedroom highlighted with Heated Floors in 12x12 Master Bath *Main level Laundry* Cozy, comfortable heated sunroom off dining area features 2nd fireplace & bar area. Windows galore to embrace & enjoy nature! Boost your Income with the additional COACH HOUSE that has 2 bdrms, 2 baths and could also accommodate related living**4-CAR GARAGE & 2 WORKSHOPS also attached to the 2-bdrm Coach House**This is a unique property that can accommodate MANY IDEAS. Deluxe Country Living yet still close to charming downtown Frankfort* BRING YOUR IMAGINATION & OFFERS
Property Specifics
| Single Family | |
| — | |
| Ranch | |
| 1991 | |
| Full | |
| — | |
| No | |
| 15 |
| Will | |
| — | |
| 0 / Not Applicable | |
| None | |
| Private Well | |
| Septic-Private | |
| 09036104 | |
| 1813023000320000 |
Nearby Schools
| NAME: | DISTRICT: | DISTANCE: | |
|---|---|---|---|
|
High School
Peotone High School |
207U | Not in DB | |
Property History
| DATE: | EVENT: | PRICE: | SOURCE: |
|---|---|---|---|
| 28 Oct, 2015 | Sold | $525,500 | MRED MLS |
| 27 Sep, 2015 | Under contract | $549,900 | MRED MLS |
| 11 Sep, 2015 | Listed for sale | $549,900 | MRED MLS |
Room Specifics
Total Bedrooms: 3
Bedrooms Above Ground: 3
Bedrooms Below Ground: 0
Dimensions: —
Floor Type: Ceramic Tile
Dimensions: —
Floor Type: Ceramic Tile
Full Bathrooms: 3
Bathroom Amenities: Whirlpool,Separate Shower,Double Sink
Bathroom in Basement: 0
Rooms: Foyer,Office,Sun Room
Basement Description: Unfinished,Sub-Basement
Other Specifics
| 6 | |
| Concrete Perimeter | |
| Gravel | |
| Deck, Porch Screened, Storms/Screens | |
| Horses Allowed,Irregular Lot | |
| 851X1535X300X370X688X400 | |
| — | |
| Full | |
| Vaulted/Cathedral Ceilings, Bar-Dry, Hardwood Floors, Heated Floors, First Floor Bedroom, In-Law Arrangement | |
| Range, Microwave, Dishwasher, Refrigerator, Freezer, Washer, Dryer | |
| Not in DB | |
| Street Paved | |
| — | |
| — | |
| Wood Burning, Gas Starter |
Tax History
| Year | Property Taxes |
|---|---|
| 2015 | $9,681 |
Contact Agent
Nearby Similar Homes
Nearby Sold Comparables
Contact Agent
Listing Provided By
Coldwell Banker Residential






