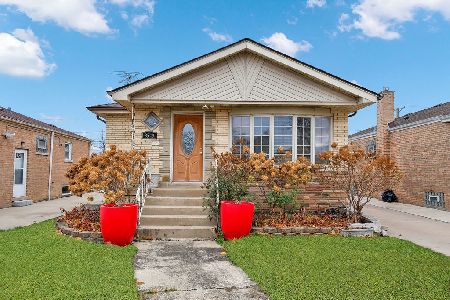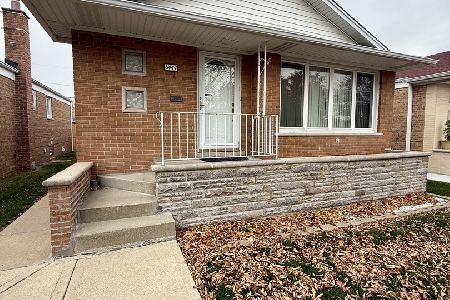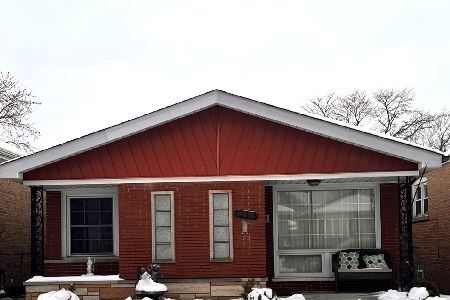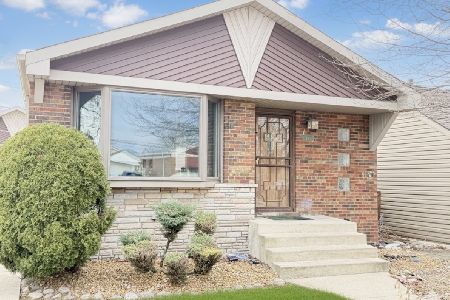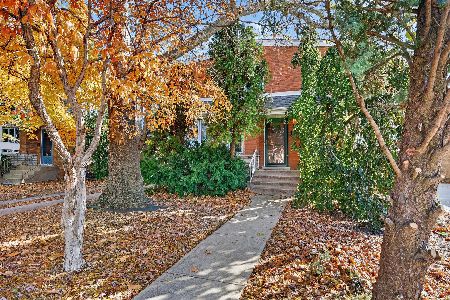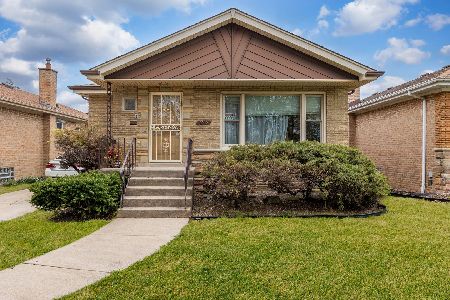8504 Tripp Avenue, Ashburn, Chicago, Illinois 60652
$315,000
|
Sold
|
|
| Status: | Closed |
| Sqft: | 1,153 |
| Cost/Sqft: | $269 |
| Beds: | 3 |
| Baths: | 2 |
| Year Built: | 1957 |
| Property Taxes: | $3,436 |
| Days On Market: | 704 |
| Lot Size: | 0,00 |
Description
Hot Property Alert! Stunning Raised Ranch in a highly sought-after neighborhood-Scottsdale!. Location is key! Steps away from Durkin Park and surrounded by excellent elementary and middle schools! This gem boasts 4 beds, 2 baths, and a fully modernized kitchen with a dining area that opens to a fabulous deck. The full finished basement is an entertainer's dream, an additional bedroom, full bathroom, and family room with a wet bar! This picture-perfect home is complete with updated electrical, newer windows, a 2021 water heater, 2021 gutters and a large sized driveway! The backyard serves your needs to host those summer time family gatherings with a above ground pool! Nothing to do but move in! This Home shows pride of ownership! Don't miss out on this incredible opportunity! This property qualifies for a $7,500 Chase First Time Home Buyer Grant!!
Property Specifics
| Single Family | |
| — | |
| — | |
| 1957 | |
| — | |
| — | |
| No | |
| — |
| Cook | |
| Scottsdale | |
| — / Not Applicable | |
| — | |
| — | |
| — | |
| 11982385 | |
| 19344180480000 |
Property History
| DATE: | EVENT: | PRICE: | SOURCE: |
|---|---|---|---|
| 5 Apr, 2024 | Sold | $315,000 | MRED MLS |
| 21 Feb, 2024 | Under contract | $309,900 | MRED MLS |
| 15 Feb, 2024 | Listed for sale | $309,900 | MRED MLS |
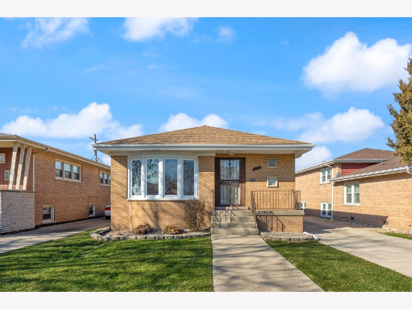
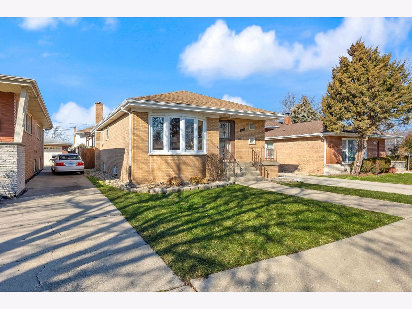
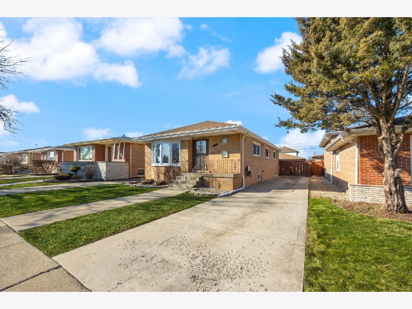
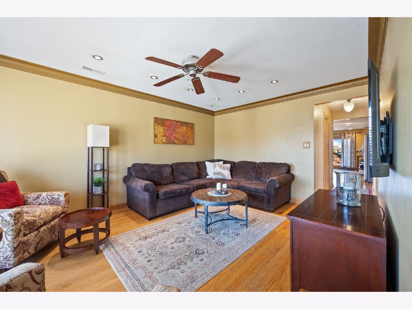
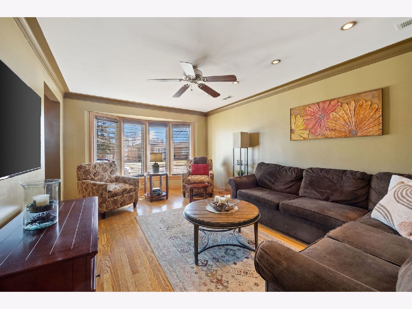
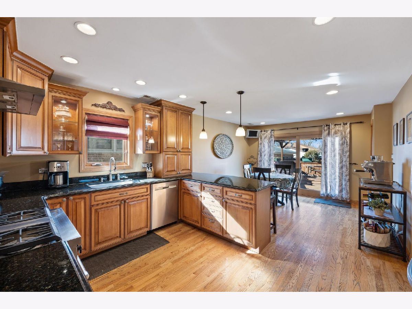
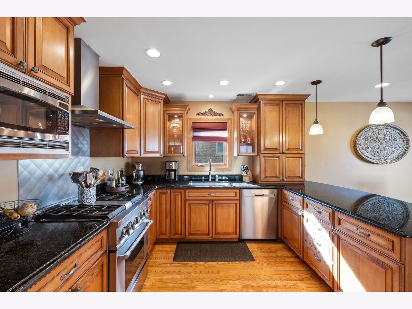
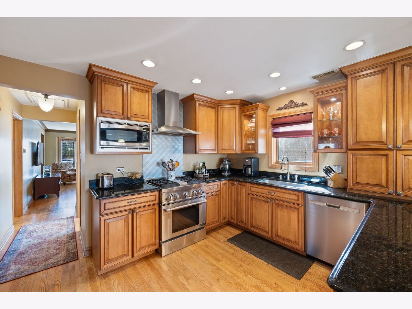
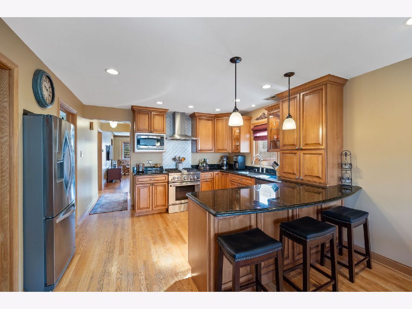
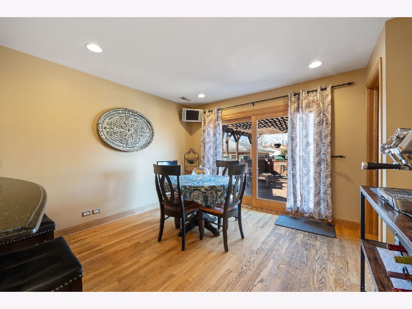
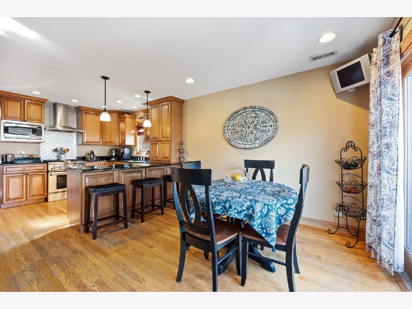
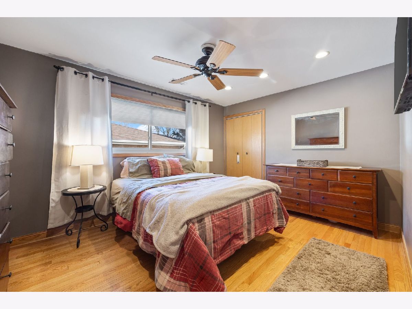
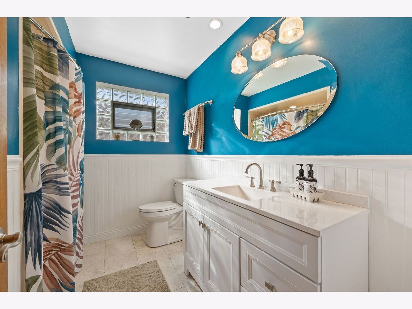
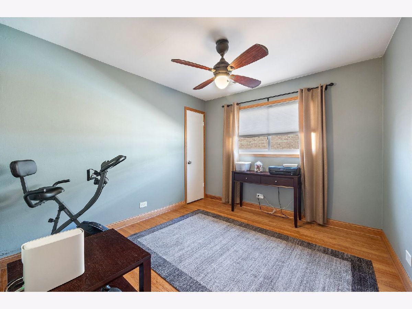
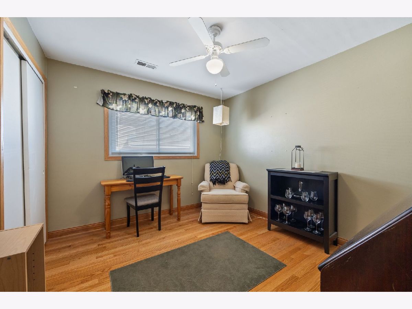
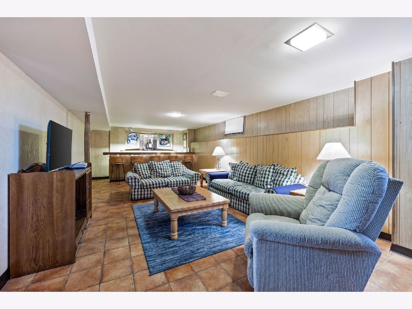
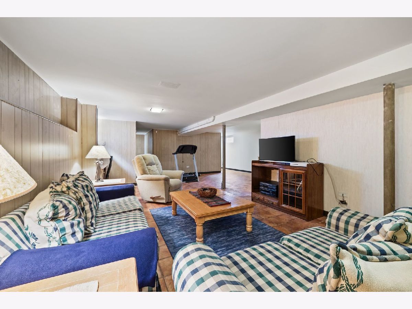
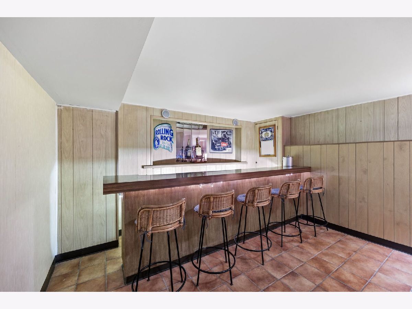
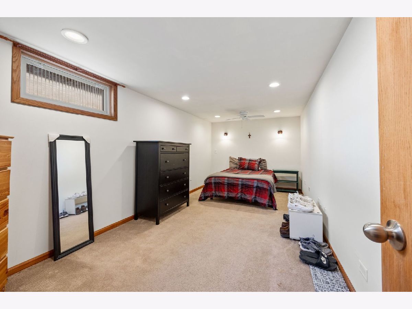
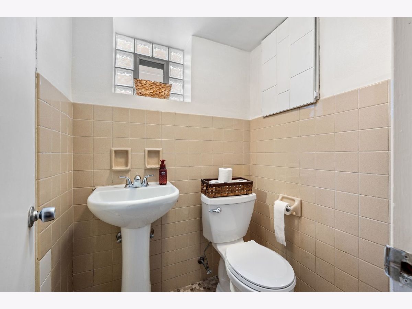
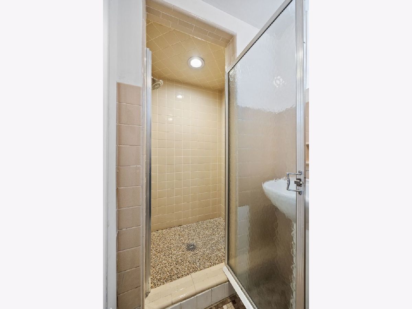
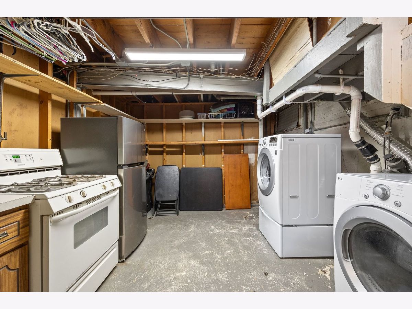
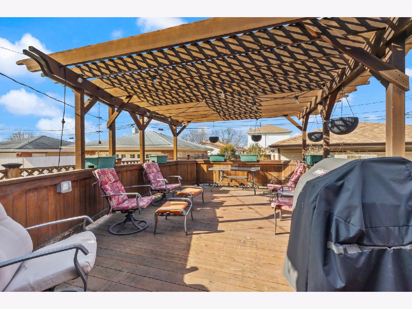
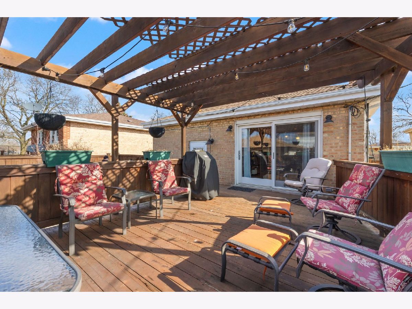
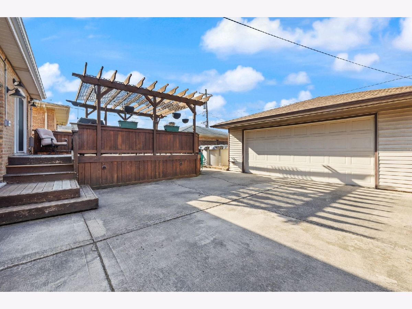
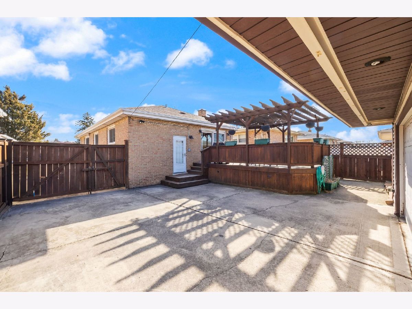
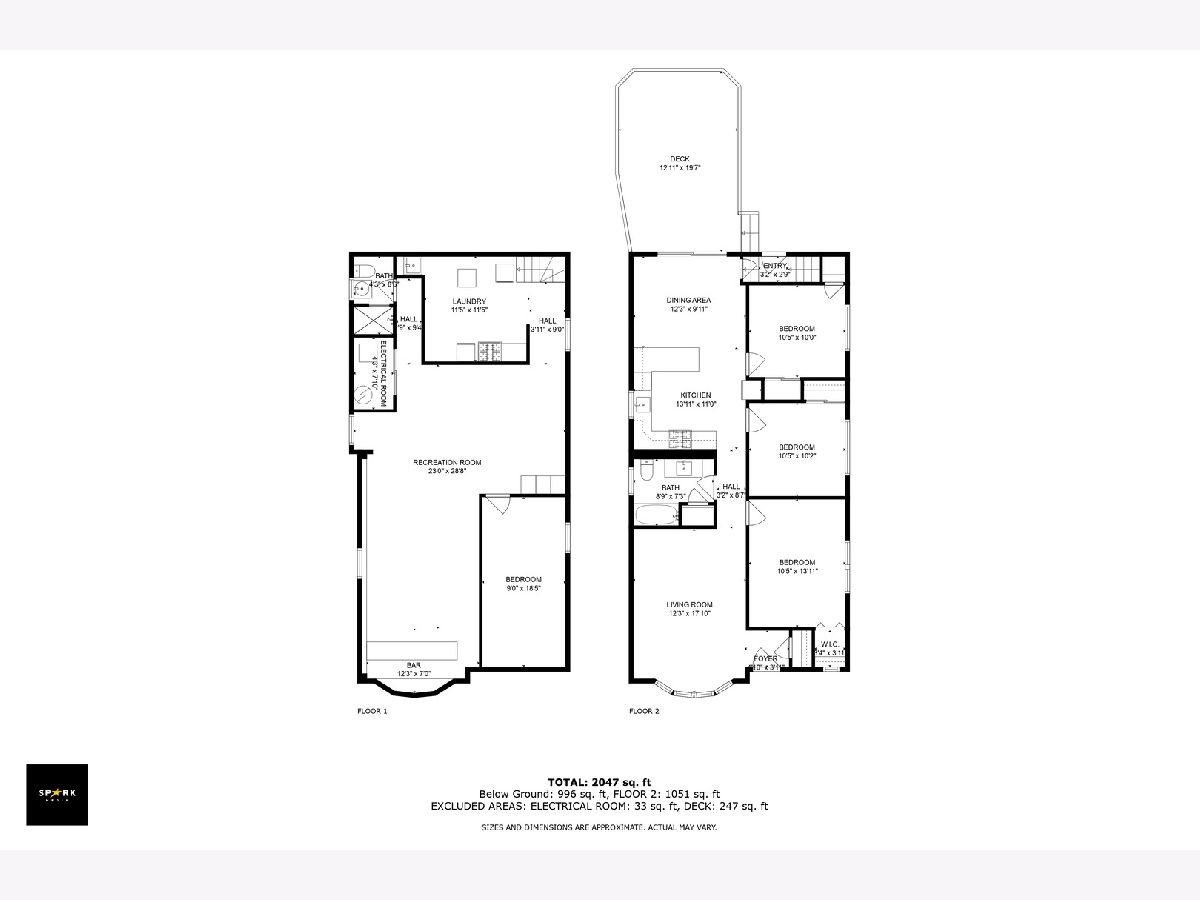
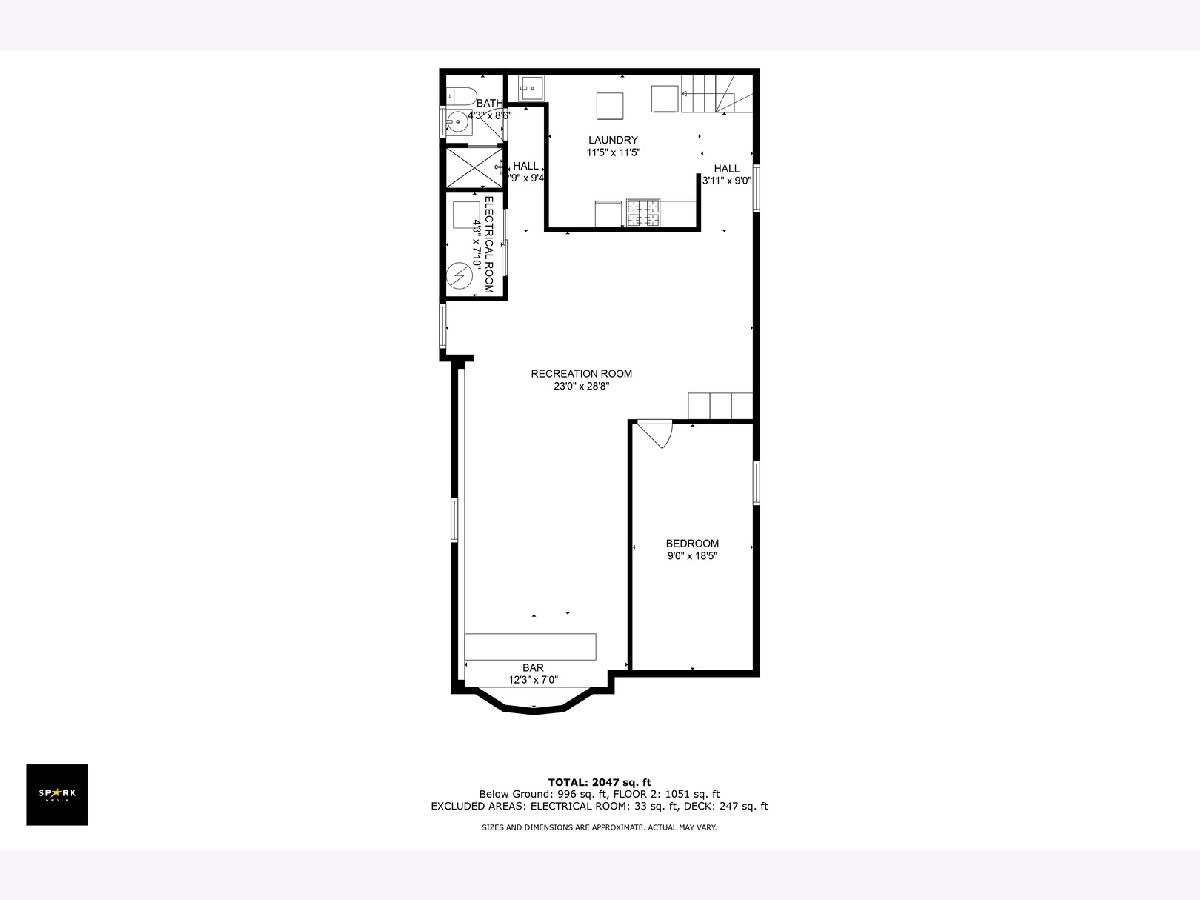
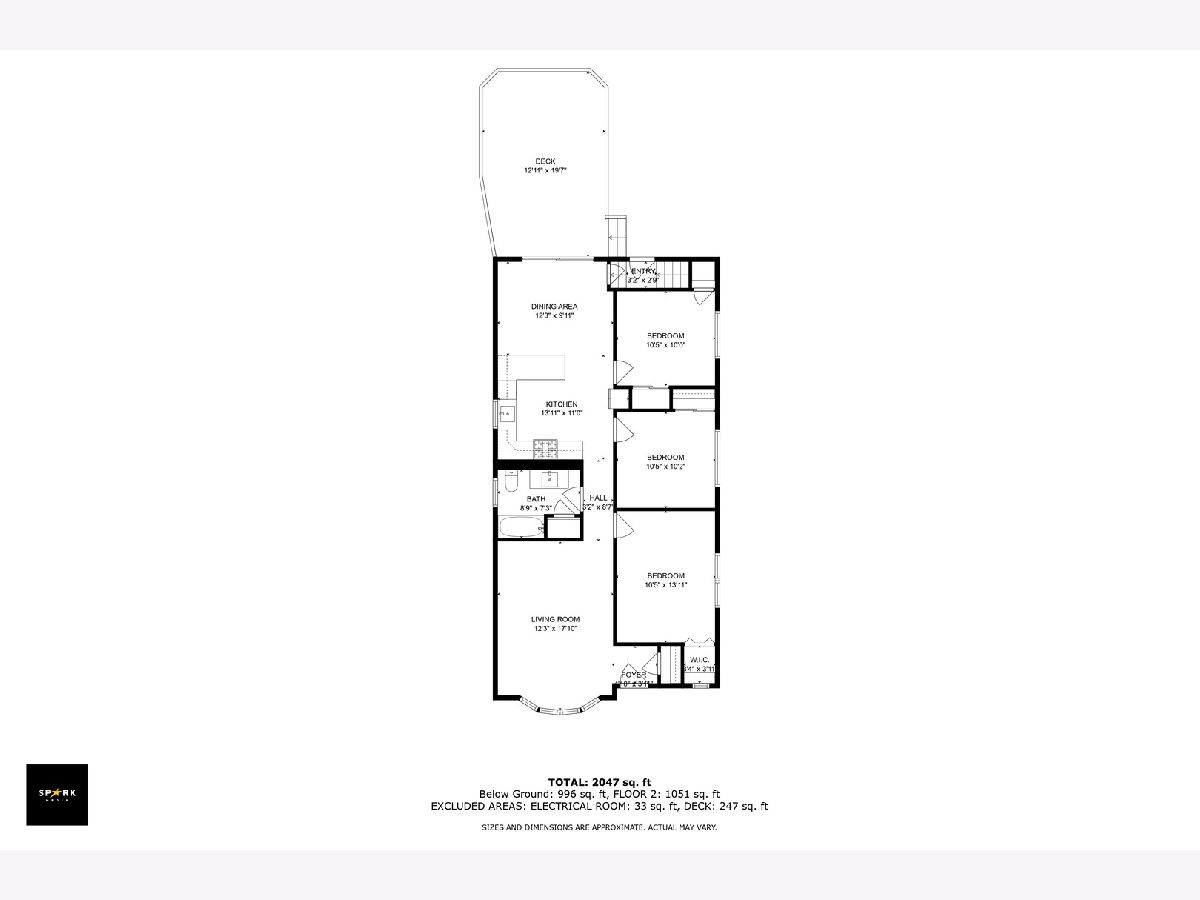
Room Specifics
Total Bedrooms: 4
Bedrooms Above Ground: 3
Bedrooms Below Ground: 1
Dimensions: —
Floor Type: —
Dimensions: —
Floor Type: —
Dimensions: —
Floor Type: —
Full Bathrooms: 2
Bathroom Amenities: —
Bathroom in Basement: 1
Rooms: —
Basement Description: Finished
Other Specifics
| 2 | |
| — | |
| Concrete | |
| — | |
| — | |
| 125X30 | |
| — | |
| — | |
| — | |
| — | |
| Not in DB | |
| — | |
| — | |
| — | |
| — |
Tax History
| Year | Property Taxes |
|---|---|
| 2024 | $3,436 |
Contact Agent
Nearby Similar Homes
Nearby Sold Comparables
Contact Agent
Listing Provided By
Cloud Gate Realty LLC

